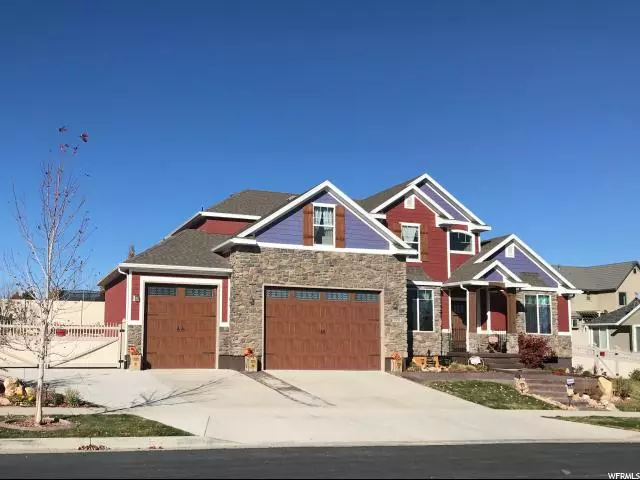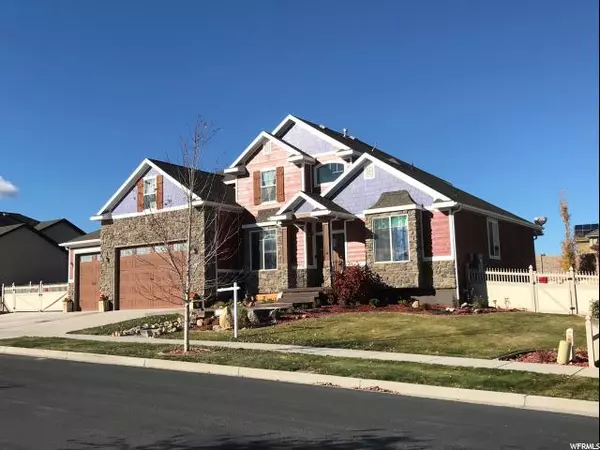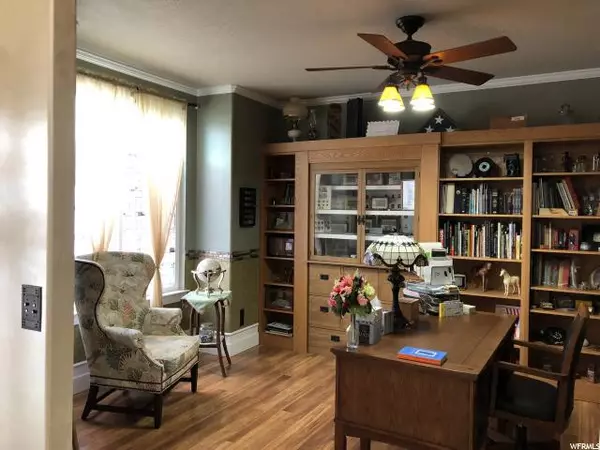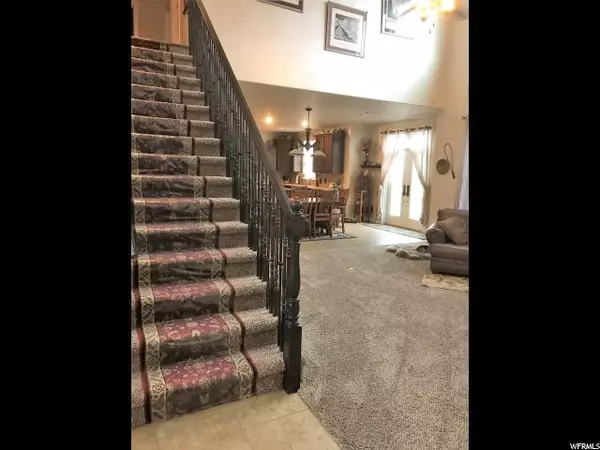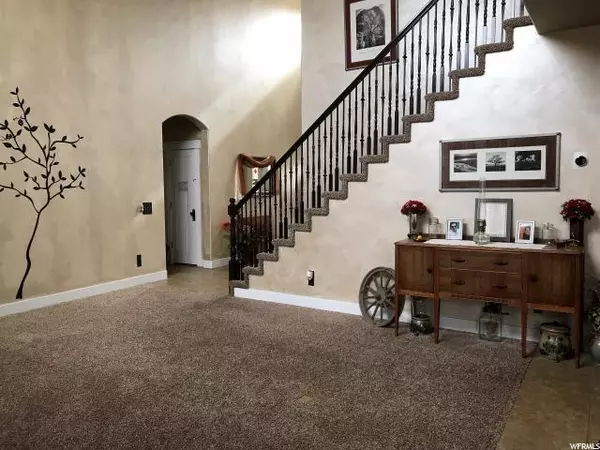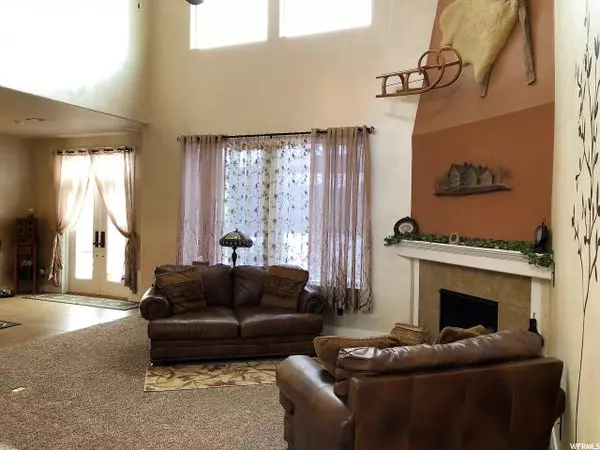$550,000
$559,700
1.7%For more information regarding the value of a property, please contact us for a free consultation.
5 Beds
4 Baths
4,290 SqFt
SOLD DATE : 04/12/2019
Key Details
Sold Price $550,000
Property Type Single Family Home
Sub Type Single Family Residence
Listing Status Sold
Purchase Type For Sale
Square Footage 4,290 sqft
Price per Sqft $128
Subdivision Sycamores
MLS Listing ID 1564706
Sold Date 04/12/19
Style Stories: 2
Bedrooms 5
Full Baths 2
Half Baths 2
Construction Status Blt./Standing
HOA Y/N No
Abv Grd Liv Area 2,688
Year Built 2012
Annual Tax Amount $1,240
Lot Size 0.280 Acres
Acres 0.28
Lot Dimensions 0.0x0.0x0.0
Property Description
1930's Mission style motif home boasting oodles of open space for the family and desirable main level living. The spacious kitchen features a large pantry, pot filler, gas range, double ovens, and granite counter-tops. The main level master suite has plenty of space with a huge walk-in closet and ensuite with double sinks, and separate tub & shower. Move upstairs to 4 bedrooms, or 3 bedrooms and a bonus room which could be a playroom, craft room, theater room, etc. Downstairs has the entertaining amenities of a theater with surround sound, game room and wet bar, along with an exercise room. Outside features a fully fenced yard keeping your pets and little ones secured, while a pergola, outdoor speakers, hard-wired outdoor lighting, piped gas grill with seating around the patio allow for wonderful outdoor entertaining space. Nestled on a desirable south facing lot in a great neighborhood with parks and a walking path, as well as a biking path in close proximity, make the location as desirable as the home itself. Jordan Landing is approximately 5 miles away, grocery store approximately 1 mile away, as well as much more. Many items in the home are negotiable, if interested inquire for more details.
Location
State UT
County Salt Lake
Area Wj; Sj; Rvrton; Herriman; Bingh
Zoning Single-Family
Rooms
Basement Full
Primary Bedroom Level Floor: 1st
Master Bedroom Floor: 1st
Main Level Bedrooms 1
Interior
Interior Features Alarm: Security, Bar: Wet, Bath: Master, Bath: Sep. Tub/Shower, Closet: Walk-In, Den/Office, Disposal, French Doors, Gas Log, Great Room, Oven: Double, Oven: Gas, Range: Gas, Range/Oven: Free Stdng., Vaulted Ceilings, Granite Countertops, Theater Room
Heating Gas: Central
Cooling Central Air
Flooring Carpet, Laminate, Tile
Fireplaces Number 1
Equipment Alarm System, Gazebo, Storage Shed(s), Workbench
Fireplace true
Window Features See Remarks,Drapes
Appliance Ceiling Fan, Gas Grill/BBQ, Microwave, Satellite Dish, Water Softener Owned
Laundry Electric Dryer Hookup
Exterior
Exterior Feature See Remarks, Patio: Open
Garage Spaces 3.0
Utilities Available Natural Gas Connected, Electricity Connected, Sewer Connected, Water Connected
View Y/N Yes
View Mountain(s)
Roof Type Asphalt
Present Use Single Family
Topography Fenced: Full, Road: Paved, Sidewalks, Sprinkler: Auto-Full, Terrain, Flat, View: Mountain, Drip Irrigation: Auto-Part
Porch Patio: Open
Total Parking Spaces 3
Private Pool false
Building
Lot Description Fenced: Full, Road: Paved, Sidewalks, Sprinkler: Auto-Full, View: Mountain, Drip Irrigation: Auto-Part
Faces South
Story 3
Sewer Sewer: Connected
Water Culinary
Structure Type Stone,Stucco,Cement Siding
New Construction No
Construction Status Blt./Standing
Schools
Elementary Schools Oakcrest
High Schools Copper Hills
School District Jordan
Others
Senior Community No
Tax ID 20-33-276-009
Security Features Security System
Acceptable Financing Cash, Conventional, VA Loan
Horse Property No
Listing Terms Cash, Conventional, VA Loan
Financing Conventional
Read Less Info
Want to know what your home might be worth? Contact us for a FREE valuation!

Our team is ready to help you sell your home for the highest possible price ASAP
Bought with Chapman-Richards & Associates, Inc.


