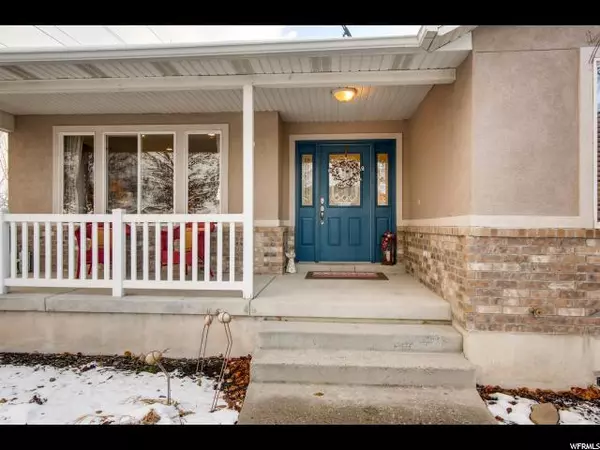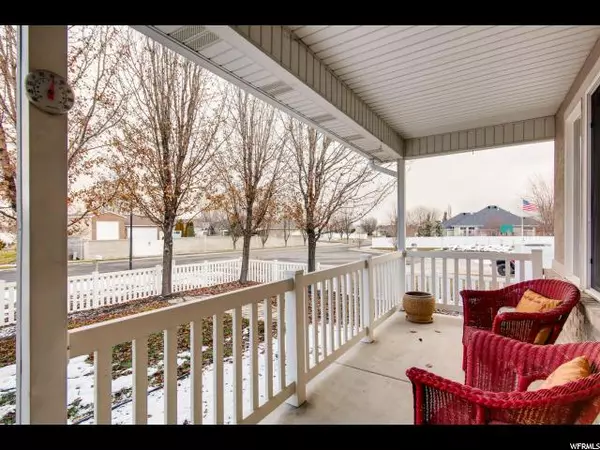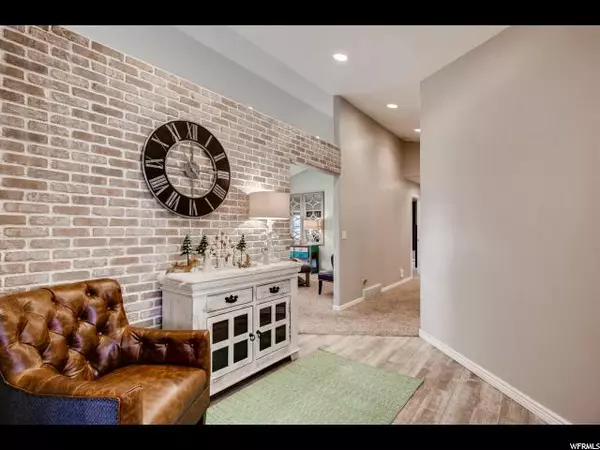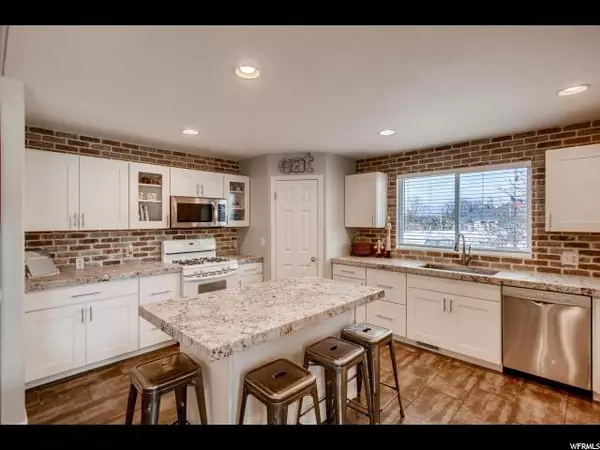$555,000
$555,000
For more information regarding the value of a property, please contact us for a free consultation.
6 Beds
4 Baths
4,404 SqFt
SOLD DATE : 01/22/2019
Key Details
Sold Price $555,000
Property Type Single Family Home
Sub Type Single Family Residence
Listing Status Sold
Purchase Type For Sale
Square Footage 4,404 sqft
Price per Sqft $126
Subdivision Platinum Fields
MLS Listing ID 1571676
Sold Date 01/22/19
Style Rambler/Ranch
Bedrooms 6
Full Baths 4
Construction Status Blt./Standing
HOA Y/N No
Abv Grd Liv Area 2,153
Year Built 1999
Annual Tax Amount $3,133
Lot Size 0.410 Acres
Acres 0.41
Lot Dimensions 0.0x0.0x0.0
Property Description
It's all in the details! Incredible family home bursting with charm and that welcoming comfy/cozy feeling the second you walk through the door! Beautiful tree lined street and front porch area. Open up to a wide entryway with wide plank flooring, exposed brick detail and French doors to a formal living room. Gorgeous center-island kitchen offers leathered granite counter tops, shaker cabinets, stainless appliances, pantry, and modern tile flooring. Main floor family room has a cozy fireplace and high vaulted ceilings. Huge main floor master suite offers bay windows and a luxurious master bath with deep jetted tub, sep shower w/euro glass door, and dual vanity w/granite tops. All other bedrooms/baths have been updated and are spacious with plenty of storage. Lower level offers projection home theater system, and 2nd kitchen set up as a mother-in-law with a separate entrance. Enormous, fully fenced backyard features covered patio, grow box gardens, pergola, and storage shed. Home has an oversized 3 car garage to meet your storage needs. Situated in one of the valleys finest neighborhoods, this home is one you'll be proud to call your own. Figures provided as a courtesy, buyer and buyers agent to verify all information.
Location
State UT
County Salt Lake
Area Wj; Sj; Rvrton; Herriman; Bingh
Zoning Single-Family
Rooms
Basement Entrance, Full, Walk-Out Access
Primary Bedroom Level Floor: 1st
Master Bedroom Floor: 1st
Main Level Bedrooms 3
Interior
Interior Features Bath: Master, Bath: Sep. Tub/Shower, Closet: Walk-In, Den/Office, Disposal, French Doors, Gas Log, Jetted Tub, Range/Oven: Free Stdng., Vaulted Ceilings
Heating Gas: Central
Cooling Central Air
Flooring Carpet, Tile
Fireplaces Number 1
Fireplace true
Window Features Part
Appliance Ceiling Fan, Microwave, Range Hood
Exterior
Exterior Feature Bay Box Windows, Double Pane Windows, Entry (Foyer), Lighting, Patio: Covered
Garage Spaces 3.0
Utilities Available Sewer Connected, Sewer: Public
View Y/N Yes
View Mountain(s)
Roof Type Asphalt
Present Use Single Family
Topography Curb & Gutter, Fenced: Part, Secluded Yard, Sidewalks, Sprinkler: Auto-Full, Terrain, Flat, View: Mountain
Porch Covered
Total Parking Spaces 9
Private Pool false
Building
Lot Description Curb & Gutter, Fenced: Part, Secluded, Sidewalks, Sprinkler: Auto-Full, View: Mountain
Story 2
Sewer Sewer: Connected, Sewer: Public
Water Culinary, Secondary
Structure Type Brick,Stucco
New Construction No
Construction Status Blt./Standing
Schools
Elementary Schools South Jordan
Middle Schools South Jordan
High Schools Bingham
School District Jordan
Others
Senior Community No
Tax ID 27-10-202-033
Acceptable Financing Cash, Conventional, VA Loan
Horse Property No
Listing Terms Cash, Conventional, VA Loan
Financing Conventional
Read Less Info
Want to know what your home might be worth? Contact us for a FREE valuation!

Our team is ready to help you sell your home for the highest possible price ASAP
Bought with RE/MAX Select








