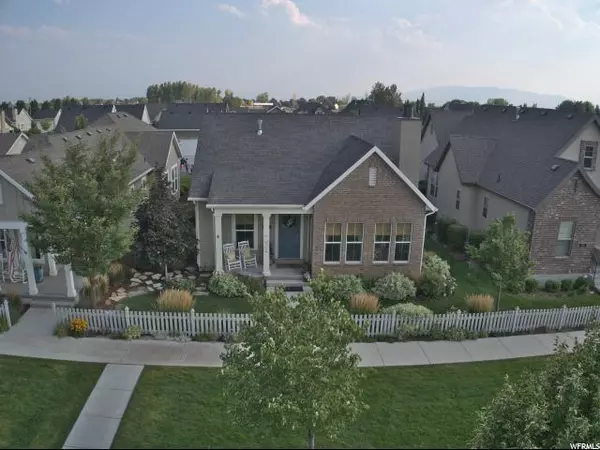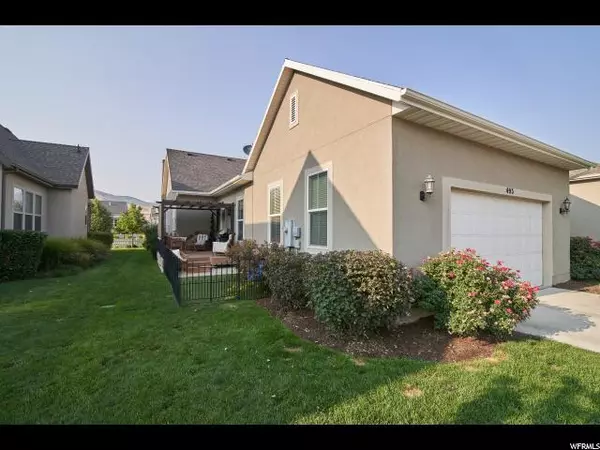$437,000
$439,000
0.5%For more information regarding the value of a property, please contact us for a free consultation.
3 Beds
2 Baths
3,400 SqFt
SOLD DATE : 05/09/2019
Key Details
Sold Price $437,000
Property Type Single Family Home
Sub Type Single Family Residence
Listing Status Sold
Purchase Type For Sale
Square Footage 3,400 sqft
Price per Sqft $128
Subdivision Ivory Ridge
MLS Listing ID 1579000
Sold Date 05/09/19
Style Rambler/Ranch
Bedrooms 3
Full Baths 2
Construction Status Blt./Standing
HOA Fees $254/mo
HOA Y/N Yes
Abv Grd Liv Area 1,658
Year Built 2011
Annual Tax Amount $1,790
Lot Size 5,662 Sqft
Acres 0.13
Lot Dimensions 0.0x0.0x0.0
Property Description
"Silicon Slopes" special find: Former Parade of Homes Model with membership in the exclusive Ivory Ridge swim and racquet club located in NE Lehi. This gorgeous home has upgrades at every turn including Music in each room/central sound system; beautiful hardwood floors; over sized tiles; and a light bright white kitchen. Grand master bath with two additional bedrooms all on the main floor with the kitchen/great room space. Notice the LED lighting under the kitchen cabinets and in the two pantries. NOT limited to senior living. Room to grow in the basement which boasts 9' tall ceilings. This community is maintenance free so all you do is move in and start living. (See HOA remarks.) Terrific neighbors! The IR HOA also offers fun events each season. You're going to LOVE making this home your own in beautiful Ivory Ridge with it's Swim & Tennis club which includes workout room, spinning, aerobics, and Zumba classes (and in season, swimming lessons). The clubhouse has a meeting room with tables & chairs for meetings and receptions (and a prep kitchen). Call today!
Location
State UT
County Utah
Area Am Fork; Hlnd; Lehi; Saratog.
Zoning Single-Family
Direction Please understand the address is BASED ON THE REAR ENTRY GARAGE and the homes entry is on 3320 N. Look at the map if you need to understand. You need not come into the alley to find the home. Hope this helps!
Rooms
Basement Full
Primary Bedroom Level Floor: 1st
Master Bedroom Floor: 1st
Main Level Bedrooms 3
Interior
Interior Features Bath: Master, Bath: Sep. Tub/Shower, Central Vacuum, Closet: Walk-In, Den/Office, Disposal, Gas Log, Great Room, Intercom, Range: Gas, Range/Oven: Free Stdng., Vaulted Ceilings
Heating Forced Air, Gas: Central
Cooling Central Air
Flooring Carpet, Hardwood, Tile
Fireplaces Number 1
Fireplaces Type Insert
Equipment Fireplace Insert, Window Coverings
Fireplace true
Window Features Blinds,Drapes,Plantation Shutters
Appliance Ceiling Fan, Microwave
Laundry Electric Dryer Hookup
Exterior
Exterior Feature Deck; Covered, Double Pane Windows, Entry (Foyer), Porch: Open
Garage Spaces 2.0
Pool See Remarks, Gunite, Fenced, In Ground
Community Features Clubhouse
Utilities Available Natural Gas Connected, Electricity Connected, Sewer Connected, Sewer: Public, Water Connected
Amenities Available Biking Trails, Clubhouse, Controlled Access, Fitness Center, Hiking Trails, Pets Permitted, Picnic Area, Pool, Tennis Court(s)
Waterfront No
View Y/N Yes
View Mountain(s)
Roof Type Asphalt
Present Use Single Family
Topography Curb & Gutter, Fenced: Part, Road: Paved, Sidewalks, Sprinkler: Auto-Full, Terrain, Flat, View: Mountain, Drip Irrigation: Auto-Full
Porch Porch: Open
Total Parking Spaces 2
Private Pool true
Building
Lot Description Curb & Gutter, Fenced: Part, Road: Paved, Sidewalks, Sprinkler: Auto-Full, View: Mountain, Drip Irrigation: Auto-Full
Faces North
Story 2
Sewer Sewer: Connected, Sewer: Public
Water Culinary, Irrigation, Irrigation: Pressure
Structure Type Brick,Stucco,Cement Siding
New Construction No
Construction Status Blt./Standing
Schools
Elementary Schools Eaglecrest
Middle Schools Lehi
High Schools Skyridge
School District Alpine
Others
HOA Name Caryn Ziegler
Senior Community No
Tax ID 40-432-0107
Acceptable Financing Cash, Conventional, FHA
Horse Property No
Listing Terms Cash, Conventional, FHA
Financing Cash
Read Less Info
Want to know what your home might be worth? Contact us for a FREE valuation!

Our team is ready to help you sell your home for the highest possible price ASAP
Bought with Team Plus Realty of Utah, LLC








