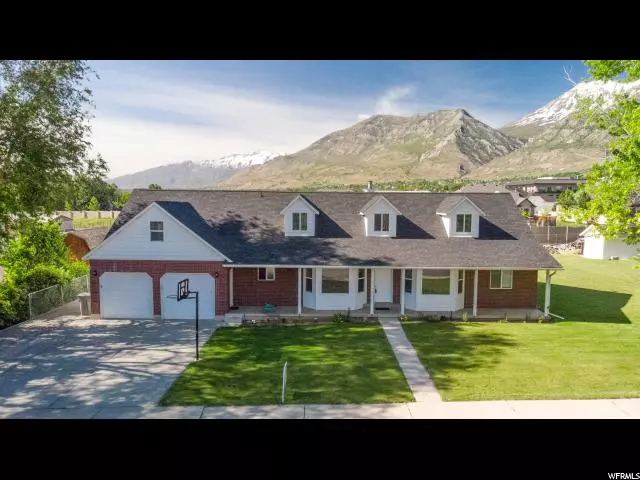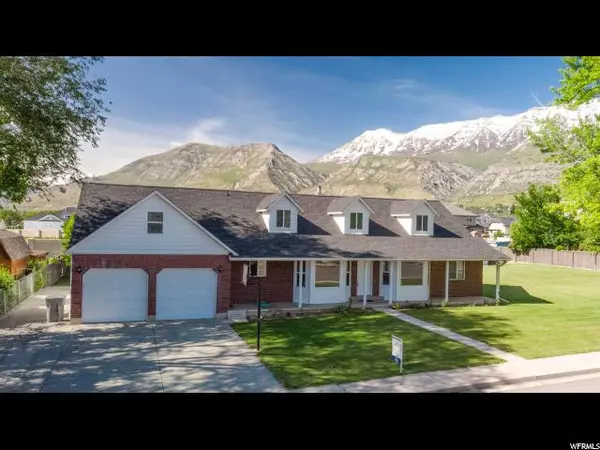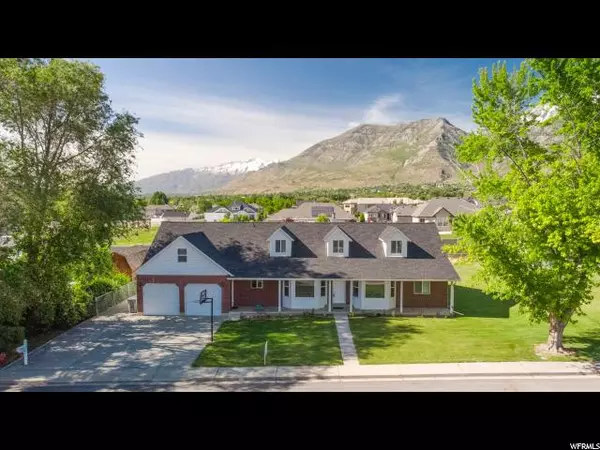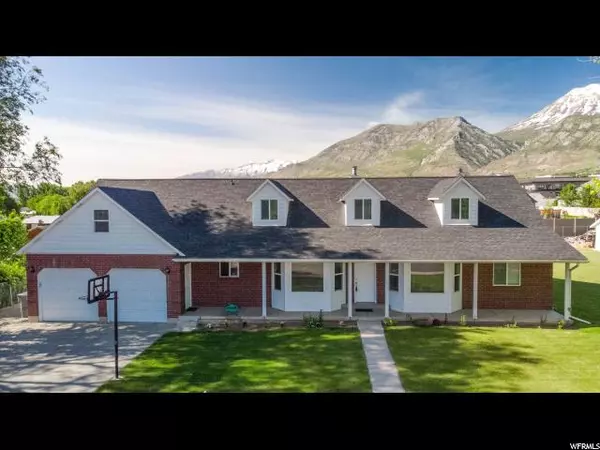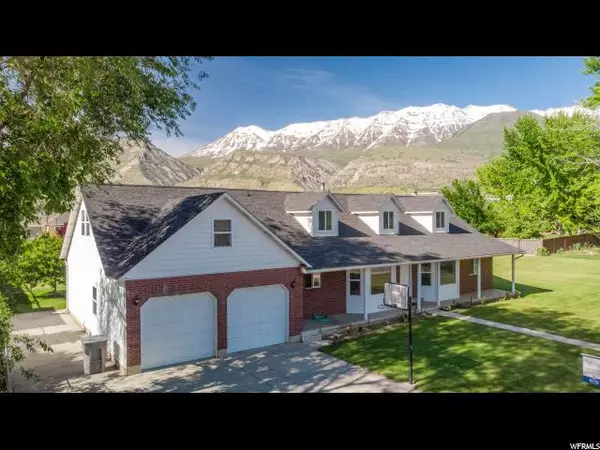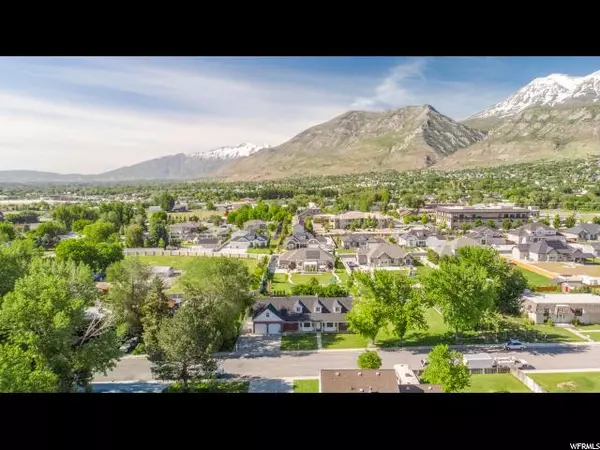$460,000
$465,000
1.1%For more information regarding the value of a property, please contact us for a free consultation.
6 Beds
4 Baths
3,976 SqFt
SOLD DATE : 07/22/2019
Key Details
Sold Price $460,000
Property Type Single Family Home
Sub Type Single Family Residence
Listing Status Sold
Purchase Type For Sale
Square Footage 3,976 sqft
Price per Sqft $115
MLS Listing ID 1582512
Sold Date 07/22/19
Style Stories: 2
Bedrooms 6
Full Baths 1
Half Baths 1
Three Quarter Bath 2
Construction Status Blt./Standing
HOA Y/N No
Abv Grd Liv Area 3,976
Year Built 1988
Annual Tax Amount $2,268
Lot Size 0.500 Acres
Acres 0.5
Lot Dimensions 0.0x0.0x0.0
Property Description
This home was listed in the winter when the market was slow. It is a great home! Come see for yourself !! Beautiful, well-maintained home with many updates (listed below). Practically designed and a preppers dream wood burning stove with cooktop and generous wood pile stay with the house. Family room down & upstairs saves wear and tear on home ... and nerves. Upstairs has 3 bedrooms and a spacious den, lots of natural light, and breathtaking mountain views. Plenty of storage in home, garage, and shed. Bonus playroom upstairs. Separate furnace and A/C for each floor. 2 car garage with large shop fully outfitted with cabinets and workspaces, vents to heat, and a second oven. Open yard with grass, mature cherry trees, garden area, and 12x14 shed. If you've waited for an exceptional value---this is it!! Call right now. Updates: 50 gallon water heater (2016), Trane furnaces w/humidifiers & A/C (2016), Dishwasher (2015), Roof (2015), Siding (2012), Vinyl windows (2009).
Location
State UT
County Utah
Area Pl Grove; Lindon; Orem
Zoning Single-Family
Rooms
Basement None
Primary Bedroom Level Floor: 1st
Master Bedroom Floor: 1st
Main Level Bedrooms 2
Interior
Interior Features Closet: Walk-In, Den/Office, Oven: Double, Oven: Gas, Range: Gas
Cooling Central Air
Flooring Carpet, Laminate
Fireplaces Number 1
Fireplaces Type Fireplace Equipment
Equipment Basketball Standard, Fireplace Equipment, Storage Shed(s), Wood Stove
Fireplace true
Window Features Blinds,Full
Appliance Ceiling Fan, Range Hood, Water Softener Owned
Exterior
Exterior Feature Double Pane Windows, Entry (Foyer), Out Buildings, Lighting, Sliding Glass Doors, Patio: Open
Garage Spaces 3.0
Utilities Available Natural Gas Connected, Electricity Connected, Sewer Connected, Water Connected
View Y/N Yes
View Mountain(s)
Roof Type Asphalt,Pitched
Present Use Single Family
Topography Cul-de-Sac, Curb & Gutter, Fenced: Part, Sidewalks, Sprinkler: Auto-Full, Terrain, Flat, View: Mountain
Accessibility Accessible Hallway(s)
Porch Patio: Open
Total Parking Spaces 3
Private Pool false
Building
Lot Description Cul-De-Sac, Curb & Gutter, Fenced: Part, Sidewalks, Sprinkler: Auto-Full, View: Mountain
Story 2
Sewer Sewer: Connected
Water Culinary, Irrigation, Irrigation: Pressure
Structure Type Aluminum,Brick
New Construction No
Construction Status Blt./Standing
Schools
Elementary Schools Aspen
Middle Schools Oak Canyon
High Schools Pleasant Grove
School District Alpine
Others
Senior Community No
Tax ID 55-030-0003
Ownership Agent Owned
Acceptable Financing Cash, Conventional
Horse Property No
Listing Terms Cash, Conventional
Financing Conventional
Read Less Info
Want to know what your home might be worth? Contact us for a FREE valuation!

Our team is ready to help you sell your home for the highest possible price ASAP
Bought with KW South Valley Keller Williams



