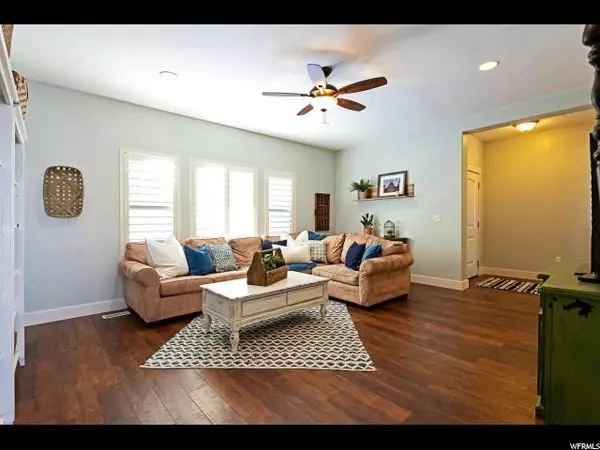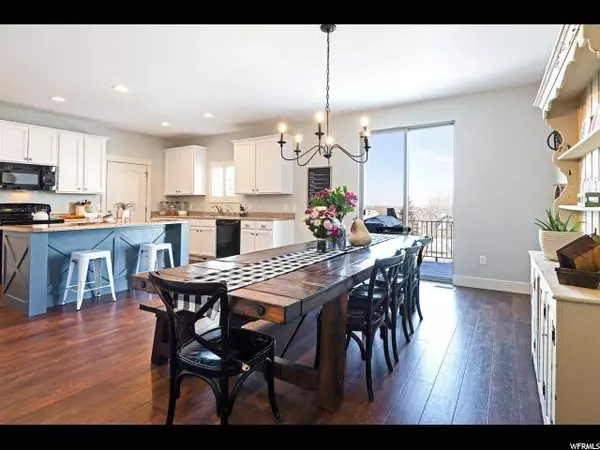$402,500
$399,500
0.8%For more information regarding the value of a property, please contact us for a free consultation.
6 Beds
4 Baths
3,714 SqFt
SOLD DATE : 07/05/2019
Key Details
Sold Price $402,500
Property Type Single Family Home
Sub Type Single Family Residence
Listing Status Sold
Purchase Type For Sale
Square Footage 3,714 sqft
Price per Sqft $108
Subdivision Rosecrest Village
MLS Listing ID 1583371
Sold Date 07/05/19
Style Stories: 2
Bedrooms 6
Full Baths 2
Half Baths 1
Three Quarter Bath 1
Construction Status Blt./Standing
HOA Fees $160/mo
HOA Y/N Yes
Abv Grd Liv Area 2,308
Year Built 2011
Annual Tax Amount $2,546
Lot Size 1,742 Sqft
Acres 0.04
Lot Dimensions 0.0x0.0x0.0
Property Description
Astounding mountain and valley views from this lovely Herriman home! This 6-bedroom, 4-bathroom home features updates galore! Perfect for any family that loves a rural-feeling community with close proximity to the big city. The main floor master is a huge plus in this 2-story family home. Large and luxurious with a bath, the master features a massive walk-in closet. The basement is 100 percent complete. We just can't wait for you to see the fun, creative built-in bunkbeds downstairs where you will also find a grand family room to entertain friends and family. Maybe we're getting ahead of ourselves? Listen, the living room on the main floor is large and open with plenty of natural light. The kitchen is a dream with light-colored cabinets, a spacious island and windows galore. Breath in spring's wonder with lunch on the Covered Trek Deck just outside the combined kitchen and dining room. Windows, windows and more windows invite the light into this neat-as-a-pin home. Enjoy tall ceilings, a private office or reading nook at the top of the stairs and more spacious bedrooms. The OVERSIZED 2-car garage is the perfect place to store toys, tools and automobiles. The Rosecrest Village clubhouse will keep you entertained year round. You will be proud to bring guests into this community amenity complete with a swimming pool! There is so much here to see. Call us today for your private tour.
Location
State UT
County Salt Lake
Area Wj; Sj; Rvrton; Herriman; Bingh
Zoning Single-Family
Rooms
Basement Daylight, Full
Primary Bedroom Level Floor: 1st
Master Bedroom Floor: 1st
Main Level Bedrooms 1
Interior
Interior Features See Remarks, Alarm: Fire, Bath: Master, Closet: Walk-In, Disposal, Range/Oven: Free Stdng.
Heating Forced Air, Gas: Central
Cooling Central Air
Flooring Carpet, Vinyl
Fireplace false
Window Features Blinds,Plantation Shutters
Appliance Microwave
Laundry Electric Dryer Hookup
Exterior
Exterior Feature Balcony, Basement Entrance, Double Pane Windows, Sliding Glass Doors, Walkout
Garage Spaces 2.0
Community Features Clubhouse
Utilities Available Natural Gas Connected, Electricity Connected, Sewer Connected, Sewer: Private, Water Connected
Amenities Available Other, Clubhouse, Fitness Center, Pool, Snow Removal, Spa/Hot Tub, Trash, Water
View Y/N Yes
View Mountain(s), Valley
Roof Type Asphalt
Present Use Single Family
Topography See Remarks, Sprinkler: Auto-Full, View: Mountain, View: Valley
Accessibility Grip-Accessible Features
Total Parking Spaces 3
Private Pool false
Building
Lot Description See Remarks, Sprinkler: Auto-Full, View: Mountain, View: Valley
Faces South
Story 3
Sewer Sewer: Connected, Sewer: Private
Water Culinary
Structure Type Stone,Stucco
New Construction No
Construction Status Blt./Standing
Schools
Elementary Schools Blackridge
High Schools Herriman
School District Jordan
Others
HOA Name Suzanne Peterson
HOA Fee Include Trash,Water
Senior Community No
Tax ID 32-12-206-002
Security Features Fire Alarm
Acceptable Financing Cash, Conventional, FHA, VA Loan
Horse Property No
Listing Terms Cash, Conventional, FHA, VA Loan
Financing FHA
Read Less Info
Want to know what your home might be worth? Contact us for a FREE valuation!

Our team is ready to help you sell your home for the highest possible price ASAP
Bought with Zander Real Estate Team PLLC








