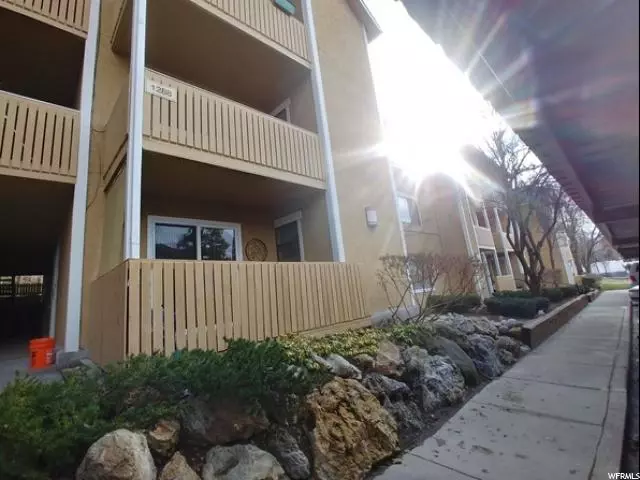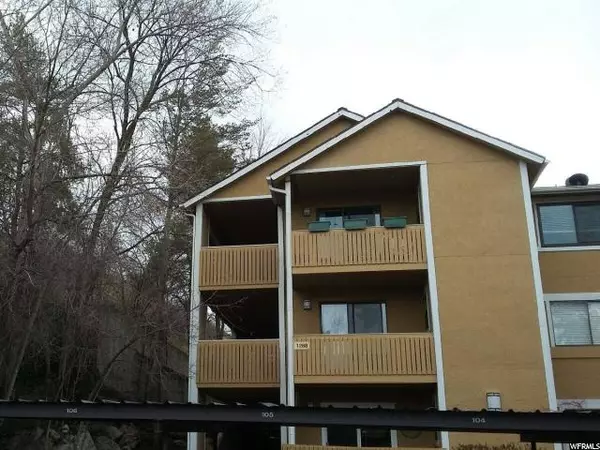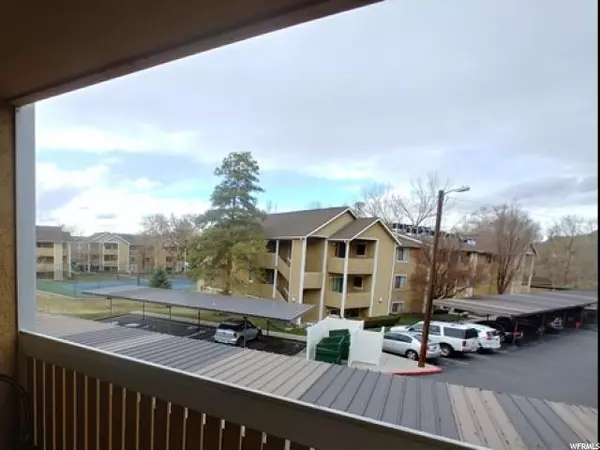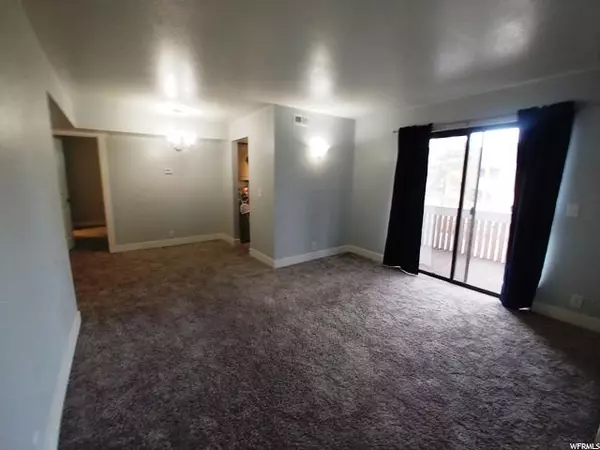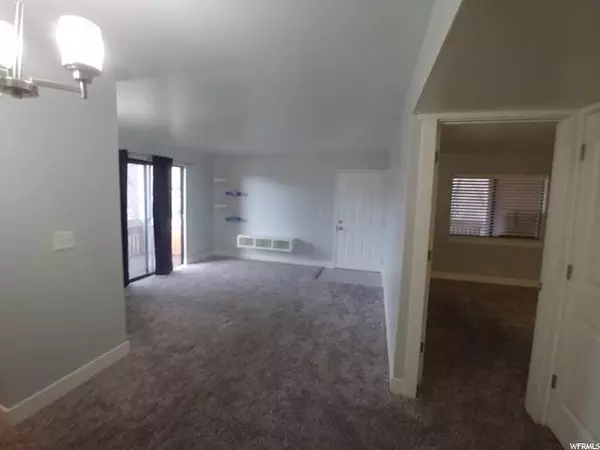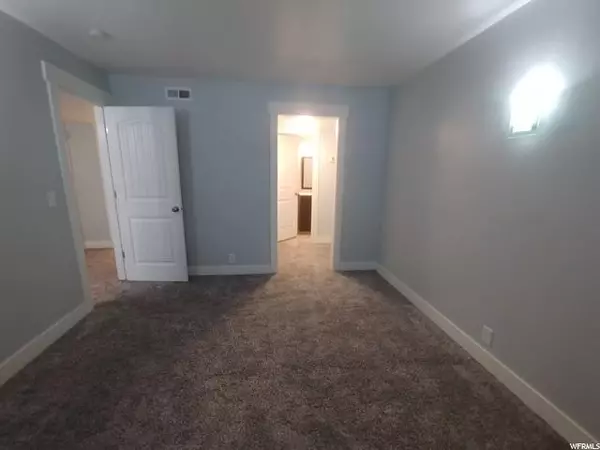$200,000
$204,900
2.4%For more information regarding the value of a property, please contact us for a free consultation.
2 Beds
2 Baths
860 SqFt
SOLD DATE : 04/23/2019
Key Details
Sold Price $200,000
Property Type Condo
Sub Type Condominium
Listing Status Sold
Purchase Type For Sale
Square Footage 860 sqft
Price per Sqft $232
Subdivision Shadow Ridge
MLS Listing ID 1585177
Sold Date 04/23/19
Style Condo; Middle Level
Bedrooms 2
Full Baths 2
Construction Status Blt./Standing
HOA Fees $187/mo
HOA Y/N Yes
Abv Grd Liv Area 860
Year Built 1983
Annual Tax Amount $1,052
Lot Dimensions 0.0x0.0x0.0
Property Description
LOCATION! LOCATION! LOCATION! 100% remodeled. Kitchen has gray cabinets, granite counter tops, stainless steel appliances, S curved lighting, tile floors. tile back splash. Refridgerator, washer and dryer included. Two tone paint, plush carpet and pad, Cheyenne style doors with brush nickle knobs. Master bath has walk-in shower with slate tile and bench Two walk-in closets. Home nestled up against hillside. Don't wait! must see! Square footage figures are provided as a courtesy estimate only and were obtained from Appraisal. Buyer is advised to obtain an independent measurement.
Location
State UT
County Salt Lake
Area Murray; Taylorsvl; Midvale
Zoning Single-Family
Direction Enter Complex take first right, then first left, go all the way to the back of the complex. Its the last building up against the hillside. the unit is on the second floor.
Rooms
Basement None
Primary Bedroom Level Floor: 1st
Master Bedroom Floor: 1st
Main Level Bedrooms 2
Interior
Interior Features Bath: Master, Closet: Walk-In, Disposal, Kitchen: Updated, Range/Oven: Free Stdng., Granite Countertops
Heating Forced Air, Gas: Central
Cooling Central Air
Flooring Carpet, Tile
Fireplace false
Window Features Blinds,Drapes
Appliance Dryer, Microwave, Refrigerator, Washer
Laundry Electric Dryer Hookup
Exterior
Exterior Feature Balcony, Double Pane Windows, Patio: Covered, Sliding Glass Doors
Carport Spaces 1
Pool Fenced, Heated, In Ground
Community Features Clubhouse
Utilities Available Natural Gas Connected, Electricity Connected, Sewer Connected, Water Connected
Amenities Available Clubhouse, Fitness Center, Insurance, Maintenance, Pet Rules, Pets Permitted, Pool, Snow Removal, Tennis Court(s), Trash, Water
View Y/N No
Roof Type Asbestos Shingle
Present Use Residential
Topography Fenced: Full, Road: Paved, Sprinkler: Auto-Full, Terrain, Flat, Terrain: Hilly
Accessibility Single Level Living
Porch Covered
Total Parking Spaces 1
Private Pool true
Building
Lot Description Fenced: Full, Road: Paved, Sprinkler: Auto-Full, Terrain: Hilly
Faces East
Story 1
Sewer Sewer: Connected
Water Culinary
Structure Type Stucco
New Construction No
Construction Status Blt./Standing
Schools
Elementary Schools Oakdale
Middle Schools Midvale
High Schools Hillcrest
School District Canyons
Others
HOA Name Rick
HOA Fee Include Insurance,Maintenance Grounds,Trash,Water
Senior Community No
Tax ID 22-29-230-086
Acceptable Financing Cash, Conventional, FHA, VA Loan
Horse Property No
Listing Terms Cash, Conventional, FHA, VA Loan
Financing Cash
Read Less Info
Want to know what your home might be worth? Contact us for a FREE valuation!

Our team is ready to help you sell your home for the highest possible price ASAP
Bought with Berk and Associates



