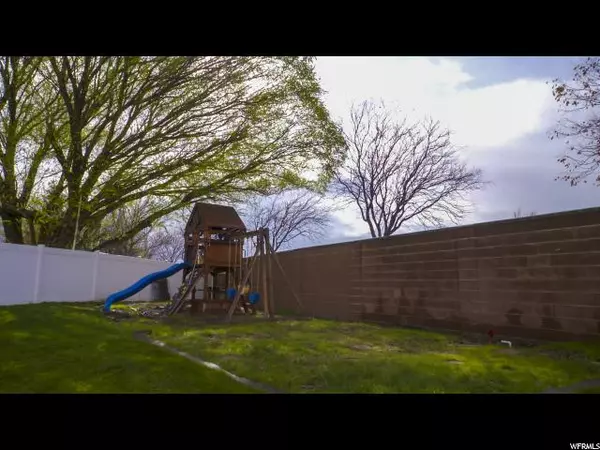$475,000
$499,990
5.0%For more information regarding the value of a property, please contact us for a free consultation.
7 Beds
5 Baths
4,569 SqFt
SOLD DATE : 06/11/2019
Key Details
Sold Price $475,000
Property Type Single Family Home
Sub Type Single Family Residence
Listing Status Sold
Purchase Type For Sale
Square Footage 4,569 sqft
Price per Sqft $103
Subdivision Whispering Sand
MLS Listing ID 1587363
Sold Date 06/11/19
Style Rambler/Ranch
Bedrooms 7
Full Baths 4
Half Baths 1
Construction Status Blt./Standing
HOA Y/N No
Abv Grd Liv Area 2,213
Year Built 2002
Annual Tax Amount $3,050
Lot Size 0.360 Acres
Acres 0.36
Lot Dimensions 0.0x0.0x0.0
Property Description
OPEN HOUSE SATURDAY, MAY 4TH FROM 11 TO 2 PM! Big wonderful rambler on SJ cul-de-sac. Light, open kitchen with lots of cabinets and pantry. Reverse osmosis filter on sink. Newer fridge and stove. Vaulted ceilings in large family room. Gas log fireplace. Hard wood that is in great condition. Master bedroom separate from other rooms. Double vanity in master with separate tub and shower. AC and furnace 2 years old. 2 car garage, plus utility garage. Two walk in closets. Dedicated office space and formal front room. Basement has lock off door and two of the bedrooms, kitchen, and laundry can be used as a monthly rental. Separate entrance to the apartment in back. This one is awesome!
Location
State UT
County Salt Lake
Area Wj; Sj; Rvrton; Herriman; Bingh
Zoning Single-Family
Rooms
Basement Full
Primary Bedroom Level Floor: 1st
Master Bedroom Floor: 1st
Main Level Bedrooms 3
Interior
Interior Features Bath: Master, Bath: Sep. Tub/Shower, Closet: Walk-In, Disposal, Gas Log, Range/Oven: Free Stdng., Vaulted Ceilings
Heating Forced Air
Cooling Central Air
Flooring Carpet, Hardwood, Tile
Fireplaces Number 1
Fireplaces Type Fireplace Equipment
Equipment Fireplace Equipment, Swing Set
Fireplace true
Window Features Blinds
Appliance Ceiling Fan, Dryer, Microwave, Refrigerator, Washer, Water Softener Owned
Laundry Electric Dryer Hookup
Exterior
Exterior Feature Basement Entrance, Double Pane Windows, Entry (Foyer), Lighting, Porch: Open, Walkout
Garage Spaces 2.0
Utilities Available Natural Gas Connected, Electricity Connected, Sewer Connected, Sewer: Public, Water Connected
View Y/N Yes
View Mountain(s)
Roof Type Asphalt
Present Use Single Family
Topography Cul-de-Sac, Curb & Gutter, Fenced: Full, Road: Paved, Secluded Yard, Sidewalks, Sprinkler: Auto-Full, Terrain, Flat, View: Mountain, Private
Porch Porch: Open
Total Parking Spaces 2
Private Pool false
Building
Lot Description Cul-De-Sac, Curb & Gutter, Fenced: Full, Road: Paved, Secluded, Sidewalks, Sprinkler: Auto-Full, View: Mountain, Private
Faces North
Story 2
Sewer Sewer: Connected, Sewer: Public
Water Culinary, Irrigation
Structure Type Stone,Stucco
New Construction No
Construction Status Blt./Standing
Schools
Elementary Schools Elk Meadows
Middle Schools Elk Ridge
High Schools Bingham
School District Jordan
Others
Senior Community No
Tax ID 27-17-127-023
Acceptable Financing Cash, Conventional
Horse Property No
Listing Terms Cash, Conventional
Financing Conventional
Read Less Info
Want to know what your home might be worth? Contact us for a FREE valuation!

Our team is ready to help you sell your home for the highest possible price ASAP
Bought with Homenet Real Estate, Inc.








