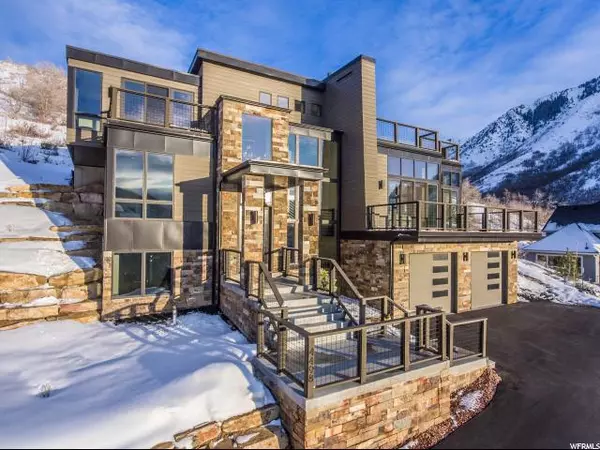$1,415,000
$1,549,000
8.7%For more information regarding the value of a property, please contact us for a free consultation.
4 Beds
5 Baths
3,107 SqFt
SOLD DATE : 06/18/2019
Key Details
Sold Price $1,415,000
Property Type Single Family Home
Sub Type Single Family Residence
Listing Status Sold
Purchase Type For Sale
Square Footage 3,107 sqft
Price per Sqft $455
Subdivision Emigration Place
MLS Listing ID 1588207
Sold Date 06/18/19
Style Tri/Multi-Level
Bedrooms 4
Full Baths 1
Half Baths 1
Three Quarter Bath 3
Construction Status Blt./Standing
HOA Fees $141/qua
HOA Y/N Yes
Abv Grd Liv Area 3,107
Year Built 2018
Annual Tax Amount $6,250
Lot Size 1.020 Acres
Acres 1.02
Lot Dimensions 0.0x0.0x0.0
Property Description
Welcome to luxury living in Emigration Canyon. This home was custom designed and built in 2018 to take advantage of the stunning 360 degree views offered by the 1.02 acre lot. The house is situated in a private, gated community just minutes from Salt Lake City. Every room has been meticulously laid out to provide an incredible sense of connection with nature, while remaining private and cozy. The definition of Mountain Modern. Only the highest quality materials used throughout. Upon entering you're greeted by an impressive steel moment frame upon which the house rests. Hand crafted stairways. The kitchen is adorned with custom walnut cabinetry, professional grade appliances, and brilliant White Macaubus counter tops. Floor to ceiling windows bring in the light. In the living room the fireplace, surrounded by dry stacked stone and walnut paneling, invites you to watch the clouds roll through the canyon and deer in the back yard. Sit beside the fireplace on the rooftop deck and enjoy incredible mountain views. Custom floating walnut vanities embellish each of the five bathrooms. The master bath offers a large soaking tub, steam shower, walk-in closet, and incredible Aurea Stone quartz. A three minute drive puts you at Ruth's Diner for a wonderful brunch. Ten minutes gets you into Salt Lake City. Unparalleled access to the outdoors via hiking, biking, ski resorts all while enjoying everything Salt Lake City has to offer. Incredibly energy efficient with 95% furnace and water heater. Blown-in and closed cell foam insulation, multiple furnaces and A/C units, and triple paned glass. This house has it all. Square footage figures are provided as a courtesy estimate only and were obtained from blueprints . Buyer is advised to obtain an independent measurement.
Location
State UT
County Salt Lake
Area Salt Lake City; Ft Douglas
Zoning Single-Family
Rooms
Other Rooms Workshop
Basement Walk-Out Access
Primary Bedroom Level Floor: 3rd
Master Bedroom Floor: 3rd
Main Level Bedrooms 1
Interior
Interior Features See Remarks, Bath: Master, Bath: Sep. Tub/Shower, Closet: Walk-In, Den/Office, Disposal, Floor Drains, French Doors, Gas Log, Great Room, Kitchen: Updated, Oven: Double, Oven: Gas, Oven: Wall, Range: Countertop, Range: Gas, Vaulted Ceilings, Low VOC Finishes, Granite Countertops
Cooling Central Air, Natural Ventilation
Flooring Carpet, Hardwood, Stone, Tile
Fireplaces Number 3
Fireplaces Type Fireplace Equipment, Insert
Equipment Fireplace Equipment, Fireplace Insert, Humidifier, Window Coverings
Fireplace true
Window Features Full,Shades
Appliance Microwave, Range Hood, Refrigerator, Water Softener Owned
Laundry Electric Dryer Hookup, Gas Dryer Hookup
Exterior
Exterior Feature Atrium, Balcony, Entry (Foyer), Lighting, Secured Parking, Sliding Glass Doors, Triple Pane Windows, Walkout, Patio: Open
Garage Spaces 2.0
Utilities Available Natural Gas Connected, Electricity Connected, Sewer Connected, Sewer: Septic Tank, Water Connected
Amenities Available Controlled Access, Gated, Insurance, Maintenance, Pets Permitted, Snow Removal
Waterfront No
View Y/N Yes
View Mountain(s), Valley
Roof Type Flat,Metal,Pitched,Membrane
Present Use Single Family
Topography Cul-de-Sac, Curb & Gutter, Fenced: Part, Road: Paved, Secluded Yard, Sprinkler: Auto-Full, Terrain: Mountain, View: Mountain, View: Valley, Wooded, Drip Irrigation: Auto-Full, Private
Accessibility Accessible Doors, Accessible Hallway(s)
Porch Patio: Open
Parking Type Parking: Uncovered, Secured
Total Parking Spaces 6
Private Pool false
Building
Lot Description Cul-De-Sac, Curb & Gutter, Fenced: Part, Road: Paved, Secluded, Sprinkler: Auto-Full, Terrain: Mountain, View: Mountain, View: Valley, Wooded, Drip Irrigation: Auto-Full, Private
Faces West
Story 3
Sewer Sewer: Connected, Septic Tank
Water Culinary
Structure Type Concrete,Stone,Cement Siding,Metal Siding
New Construction No
Construction Status Blt./Standing
Schools
Elementary Schools Eastwood
Middle Schools Churchill
High Schools Skyline
School District Granite
Others
HOA Name Scott Dastrup
HOA Fee Include Insurance,Maintenance Grounds
Senior Community No
Tax ID 17-06-326-025
Ownership Agent Owned
Acceptable Financing Cash, Conventional
Horse Property No
Listing Terms Cash, Conventional
Financing Cash
Read Less Info
Want to know what your home might be worth? Contact us for a FREE valuation!

Our team is ready to help you sell your home for the highest possible price ASAP
Bought with Windermere Real Estate








