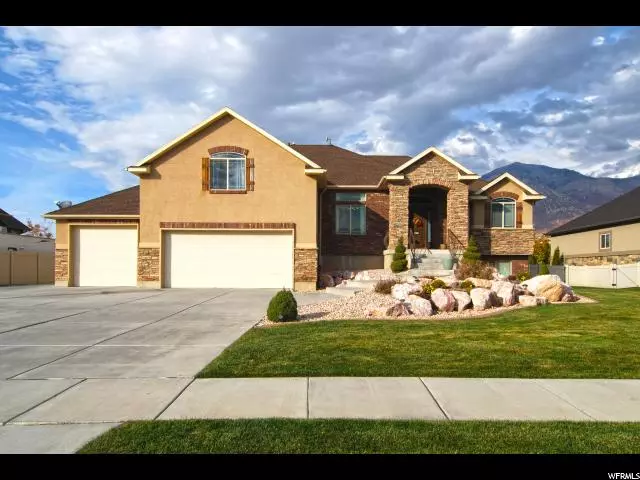$521,000
$525,000
0.8%For more information regarding the value of a property, please contact us for a free consultation.
5 Beds
3 Baths
4,539 SqFt
SOLD DATE : 05/03/2019
Key Details
Sold Price $521,000
Property Type Single Family Home
Sub Type Single Family Residence
Listing Status Sold
Purchase Type For Sale
Square Footage 4,539 sqft
Price per Sqft $114
Subdivision Fox Meadows
MLS Listing ID 1588606
Sold Date 05/03/19
Style Rambler/Ranch
Bedrooms 5
Full Baths 3
Construction Status Blt./Standing
HOA Y/N No
Abv Grd Liv Area 2,460
Year Built 2007
Annual Tax Amount $3,262
Lot Size 0.350 Acres
Acres 0.35
Lot Dimensions 0.0x0.0x0.0
Property Description
This gorgeous custom built home with 5 bedrooms, 3 bathrooms and a (FOUR) car garage is a show stopper. It sits on a quarter of an acre lot. The open concept floor plan flows perfectly from the formal living room to the open family room and kitchen area. The large windows display a majestic view of Ben Lomond Peak and with an open field behind there is nothing to spoil that view. The beautiful kitchen features custom cabinetry with a full walk in pantry, solid hardwood floors, gas range, hidden spice racks, an over sized granite counter top and a semi-formal dining area. The main level master suite features a separate shower/tub with travertine floor and shower and a large walk in closet. Main level living room, master and bonus room has brand new carpet installed a year ago. The second level features a large bonus room above the garage with custom built in tv shelving. This area is perfect for a play room, tv room or an additional living space with the closet. The walk out basement features a large theater room, exercise room, den and office and two additional storage rooms. There is also a separate entrance into the garage through the basement which is great for bringing in food to the cold storage room or moving in furniture. The home has two hot water heaters and a water softener. The main floor laundry has plenty of drawers and cabinets for storage and currently has a stackable washer/dryer, however, the home is originally plumbed for a side by side washer/dryer if desired.
Location
State UT
County Weber
Area Ogdn; Farrw; Hrsvl; Pln Cty.
Zoning Single-Family
Rooms
Basement Daylight, Entrance, Full, Walk-Out Access, See Remarks
Primary Bedroom Level Floor: 1st
Master Bedroom Floor: 1st
Main Level Bedrooms 3
Interior
Interior Features Alarm: Fire, Bath: Master, Bath: Sep. Tub/Shower, Central Vacuum, Closet: Walk-In, Den/Office, Disposal, Floor Drains, Gas Log, Great Room, Jetted Tub, Oven: Gas, Range: Gas, Range/Oven: Free Stdng., Vaulted Ceilings, Instantaneous Hot Water, Granite Countertops, Theater Room
Cooling Central Air
Flooring Carpet, Hardwood, Laminate, Tile, Travertine
Fireplaces Number 1
Fireplaces Type Fireplace Equipment, Insert
Equipment Basketball Standard, Fireplace Equipment, Fireplace Insert, Play Gym, Storage Shed(s), Swing Set, Window Coverings
Fireplace true
Window Features Blinds,Drapes,Part
Appliance Ceiling Fan, Microwave, Water Softener Owned
Laundry Electric Dryer Hookup
Exterior
Exterior Feature Basement Entrance, Deck; Covered, Double Pane Windows, Walkout
Garage Spaces 4.0
Utilities Available Natural Gas Connected, Electricity Connected, Sewer Connected, Sewer: Public, Water Connected
View Y/N Yes
View Mountain(s)
Roof Type Asphalt
Present Use Single Family
Topography Curb & Gutter, Fenced: Full, Road: Paved, Sidewalks, Sprinkler: Auto-Full, Terrain, Flat, View: Mountain
Total Parking Spaces 4
Private Pool false
Building
Lot Description Curb & Gutter, Fenced: Full, Road: Paved, Sidewalks, Sprinkler: Auto-Full, View: Mountain
Faces South
Story 3
Sewer Sewer: Connected, Sewer: Public
Water Culinary, Secondary
Structure Type Asphalt,Brick,Stone,Stucco
New Construction No
Construction Status Blt./Standing
Schools
Elementary Schools Lomond View
Middle Schools Orion
High Schools Weber
School District Weber
Others
Senior Community No
Tax ID 17-320-0006
Security Features Fire Alarm
Acceptable Financing Conventional, FHA, VA Loan
Horse Property No
Listing Terms Conventional, FHA, VA Loan
Financing Conventional
Read Less Info
Want to know what your home might be worth? Contact us for a FREE valuation!

Our team is ready to help you sell your home for the highest possible price ASAP
Bought with Century 21 Everest (Layton)








