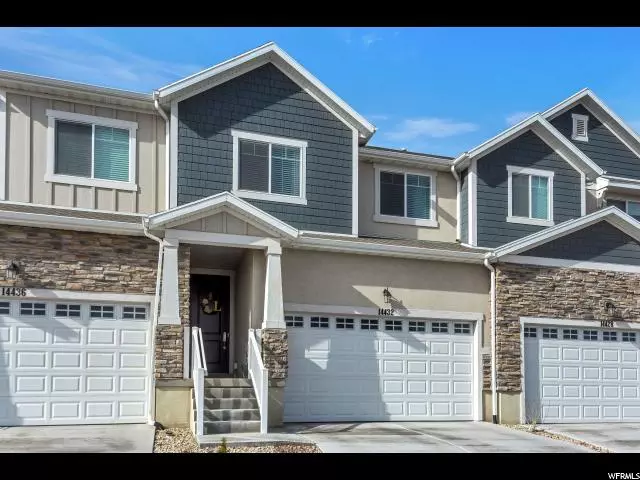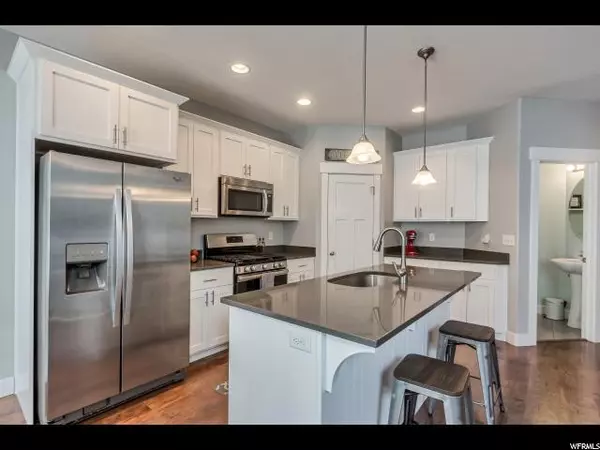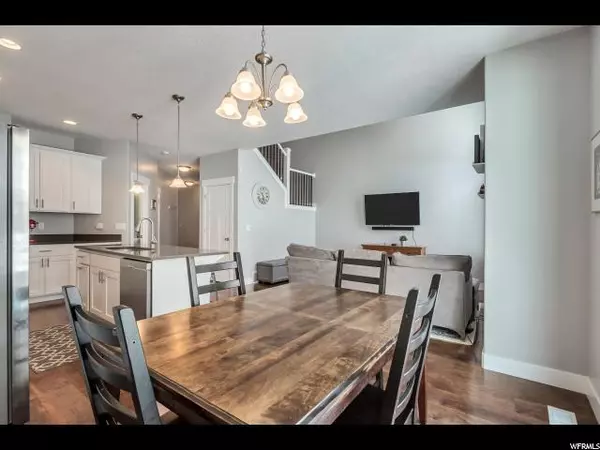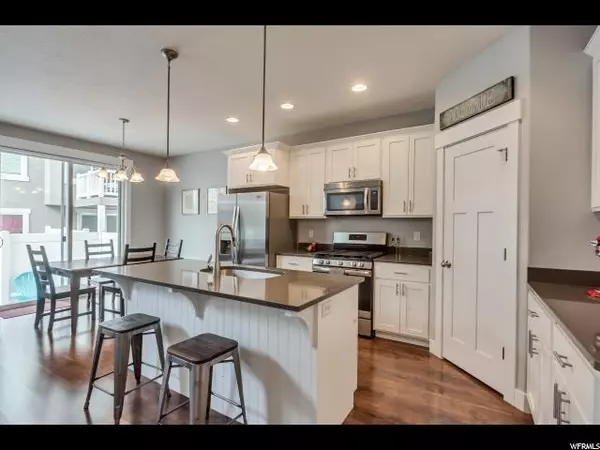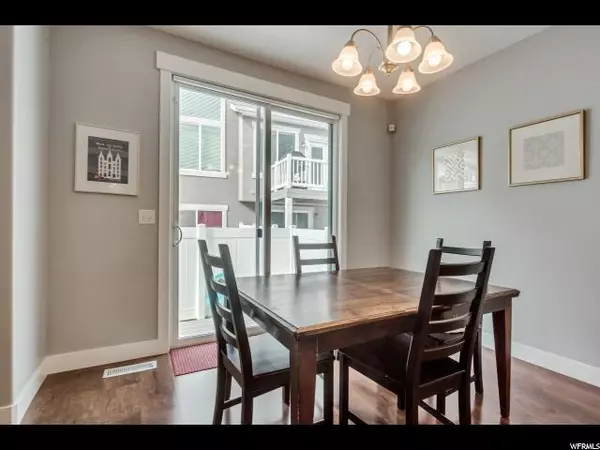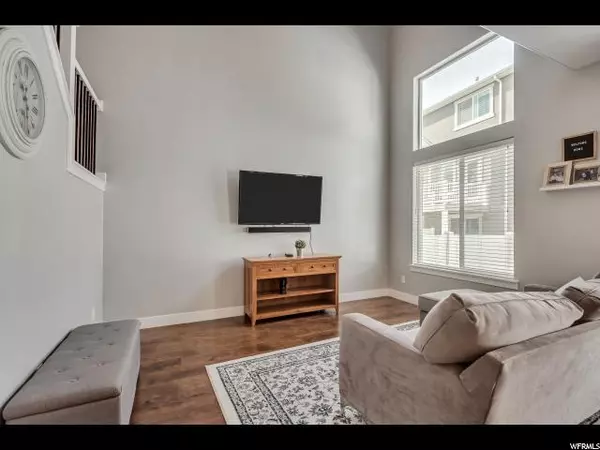$309,900
$309,900
For more information regarding the value of a property, please contact us for a free consultation.
3 Beds
4 Baths
2,280 SqFt
SOLD DATE : 05/24/2019
Key Details
Sold Price $309,900
Property Type Townhouse
Sub Type Townhouse
Listing Status Sold
Purchase Type For Sale
Square Footage 2,280 sqft
Price per Sqft $135
Subdivision Shadow Run
MLS Listing ID 1589597
Sold Date 05/24/19
Style Townhouse; Row-mid
Bedrooms 3
Full Baths 3
Half Baths 1
Construction Status Blt./Standing
HOA Fees $125/mo
HOA Y/N Yes
Abv Grd Liv Area 1,595
Year Built 2015
Annual Tax Amount $1,642
Lot Size 1,306 Sqft
Acres 0.03
Lot Dimensions 0.0x0.0x0.0
Property Description
Check out this immaculate home in the desirable Shadow Run community, it's turn key, built just over 3 years ago and still feels brand new. The open floor plan offers plenty of natural light. Great room is open to spacious kitchen and dining nook, the perfect space for entertaining. Kitchen boasts gorgeous quartz counters, white panel alder cabinetry, stainless steel appliances, and massive pantry. Master suite offers vaulted ceilings and en suite with oversized marble shower, adult high vanity, and spacious walk in closet. Basement is fully finished w/ full bathroom and massive living room for entertaining all your friends. Your new home is located in the heart of Herriman and around the corner from the brand new Mountain View Village mall. Schedule your showing today!
Location
State UT
County Salt Lake
Area Wj; Sj; Rvrton; Herriman; Bingh
Rooms
Basement Full
Primary Bedroom Level Floor: 2nd
Master Bedroom Floor: 2nd
Interior
Interior Features Alarm: Security, Bath: Master, Closet: Walk-In, Disposal, Great Room, Range: Gas, Range/Oven: Free Stdng.
Heating Forced Air, Gas: Central
Cooling Central Air
Flooring Carpet, Laminate, Tile
Fireplace false
Window Features Blinds,Shades
Appliance Ceiling Fan
Exterior
Exterior Feature Double Pane Windows, Lighting, Sliding Glass Doors, Patio: Open
Garage Spaces 2.0
Pool Fenced, In Ground
Community Features Clubhouse
Utilities Available Natural Gas Connected, Electricity Connected, Sewer Connected, Water Connected
Amenities Available Clubhouse, Fitness Center, Insurance, Pets Permitted, Playground, Pool, Snow Removal
View Y/N No
Roof Type Asphalt
Present Use Residential
Topography Curb & Gutter, Fenced: Full, Road: Paved, Terrain, Flat
Porch Patio: Open
Total Parking Spaces 4
Private Pool true
Building
Lot Description Curb & Gutter, Fenced: Full, Road: Paved
Story 3
Sewer Sewer: Connected
Water Culinary
Structure Type Stone,Stucco,Cement Siding
New Construction No
Construction Status Blt./Standing
Schools
Elementary Schools Bluffdale
Middle Schools South Hills
High Schools Riverton
School District Jordan
Others
HOA Name FCS
HOA Fee Include Insurance
Senior Community No
Tax ID 33-07-177-034
Security Features Security System
Acceptable Financing Cash, Conventional, FHA, VA Loan
Horse Property No
Listing Terms Cash, Conventional, FHA, VA Loan
Financing FHA
Read Less Info
Want to know what your home might be worth? Contact us for a FREE valuation!

Our team is ready to help you sell your home for the highest possible price ASAP
Bought with KW Salt Lake City Keller Williams Real Estate


