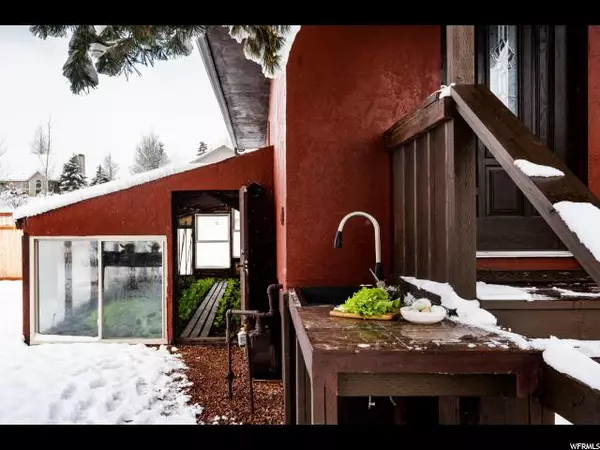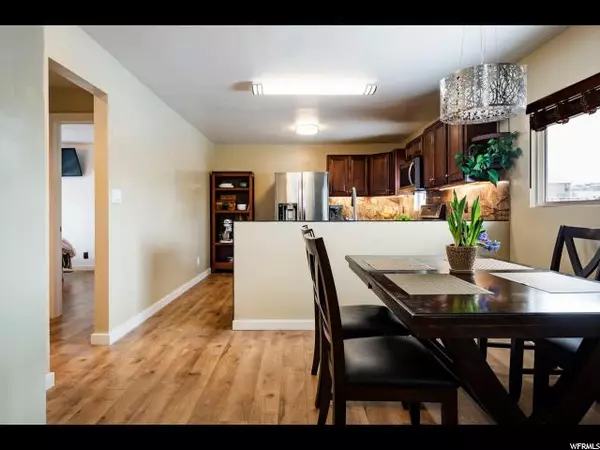$780,000
$775,000
0.6%For more information regarding the value of a property, please contact us for a free consultation.
4 Beds
3 Baths
2,547 SqFt
SOLD DATE : 05/17/2019
Key Details
Sold Price $780,000
Property Type Single Family Home
Sub Type Single Family Residence
Listing Status Sold
Purchase Type For Sale
Square Footage 2,547 sqft
Price per Sqft $306
Subdivision Highland Estates
MLS Listing ID 1590213
Sold Date 05/17/19
Style Cabin
Bedrooms 4
Full Baths 2
Three Quarter Bath 1
Construction Status Blt./Standing
HOA Fees $3/ann
HOA Y/N Yes
Abv Grd Liv Area 1,528
Year Built 1976
Annual Tax Amount $2,121
Lot Size 0.760 Acres
Acres 0.76
Lot Dimensions 0.0x0.0x0.0
Property Description
Relish in an organic produce oasis with a year-round growing season. Only 21 min. from the mouth of Parley's and Salt Lake City means less inversion and more outdoors with a quick commute to the valley. 11 min. to skiing, easy access to the Uintas, and within the acclaimed Park City School District. Huge greenhouse and garden beds for a variety of successful cultivation, including berry bushes, grapevines, nearly a dozen fruit trees. Flat acreage with pond, creek, free-range enclosure with chicken coop and duck house, outdoor sink, quiet dining patio with fire pit and mountain views. Beautifully updated hygge interior offers bright, cozy spaces and great flexibility, including a lower level walkout suite with wet bar and seed starting or ski waxing studio. 3-car garage stores the included snowplow ATV and is perfect for gear, workshop and snowy home-brew days, with walkable area above for curing charcuterie or cold storage. Separate gravel driveway for your camp trailer.
Location
State UT
County Summit
Area Park City; Kimball Jct; Smt Pk
Rooms
Basement Walk-Out Access
Primary Bedroom Level Floor: 1st
Master Bedroom Floor: 1st
Main Level Bedrooms 1
Interior
Interior Features Granite Countertops
Heating Forced Air, Gas: Central, Wood
Flooring Hardwood, Tile, Vinyl
Fireplaces Number 1
Fireplace true
Appliance Dryer, Refrigerator, Washer
Exterior
Exterior Feature Out Buildings
Garage Spaces 3.0
Utilities Available Natural Gas Available, Electricity Available, Sewer Available, Sewer: Septic Tank, Water Available
View Y/N Yes
View Mountain(s)
Roof Type Asphalt
Present Use Single Family
Topography Terrain, Flat, View: Mountain, Private
Total Parking Spaces 7
Private Pool false
Building
Lot Description View: Mountain, Private
Faces East
Story 3
Sewer Sewer: Available, Septic Tank
Water Culinary, Private
Structure Type Composition
New Construction No
Construction Status Blt./Standing
Schools
Elementary Schools Trailside
Middle Schools Ecker Hill
High Schools Park City
School District Park City
Others
HOA Name Cathy Silver
Senior Community No
Tax ID HE-A-338-A
Acceptable Financing Cash
Horse Property No
Listing Terms Cash
Financing Conventional
Read Less Info
Want to know what your home might be worth? Contact us for a FREE valuation!

Our team is ready to help you sell your home for the highest possible price ASAP
Bought with Summit Sotheby's International Realty








