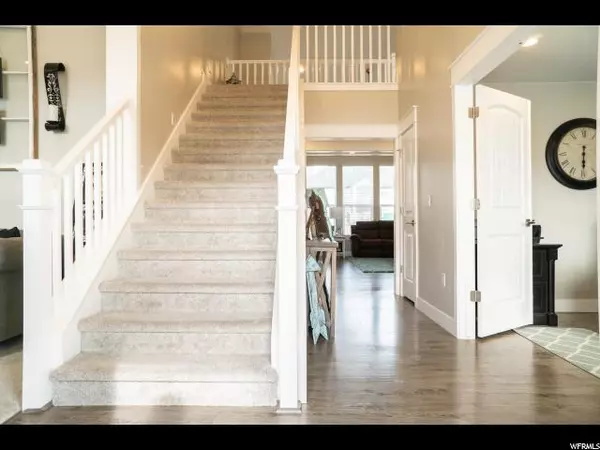$530,000
$530,000
For more information regarding the value of a property, please contact us for a free consultation.
4 Beds
3 Baths
4,819 SqFt
SOLD DATE : 05/30/2019
Key Details
Sold Price $530,000
Property Type Single Family Home
Sub Type Single Family Residence
Listing Status Sold
Purchase Type For Sale
Square Footage 4,819 sqft
Price per Sqft $109
Subdivision Harrison Heights
MLS Listing ID 1591472
Sold Date 05/30/19
Style Stories: 2
Bedrooms 4
Full Baths 2
Half Baths 1
Construction Status Blt./Standing
HOA Y/N No
Abv Grd Liv Area 2,699
Year Built 2016
Annual Tax Amount $2,823
Lot Size 0.390 Acres
Acres 0.39
Lot Dimensions 0.0x0.0x0.0
Property Description
You'll love this charming, 2 story home with spectacular views of the mountains. This 4 bedroom 3 bathroom home with a 3 car garage will give you 4,819 sq ft of generous space to move about. So many upgrades to this beautiful home including landscaping, quartz counter-tops, nugget ice machine, double mini fridge at wet bar, osmosis drinking system, central vacuum system, double ovens, over-sized patio with custom built in BBQ area including 40 inch BBQ, primo smoker, and mini fridge. This home also boasts extra insulation, water softener, whole house humidifier and custom LED lighting throughout. Situated in a friendly community in one of the best neighborhoods in Elk Ridge. You have to see this home in person. Photos do not do this home justice. Come fall in love with your new home. Call today. Square footage figures are provided as a courtesy estimate only and were obtained from county records. Buyer to verify all.
Location
State UT
County Utah
Area Payson; Elk Rg; Salem; Wdhil
Zoning Single-Family
Rooms
Basement Full
Main Level Bedrooms 1
Interior
Interior Features Bar: Wet, Bath: Master, Closet: Walk-In, Disposal, Great Room, Kitchen: Updated, Range/Oven: Free Stdng., Vaulted Ceilings
Cooling Central Air
Flooring See Remarks
Fireplaces Number 1
Equipment Humidifier
Fireplace true
Appliance Ceiling Fan, Trash Compactor, Gas Grill/BBQ, Microwave, Range Hood, Refrigerator, Water Softener Owned
Laundry Electric Dryer Hookup
Exterior
Exterior Feature Double Pane Windows, Sliding Glass Doors
Garage Spaces 3.0
Utilities Available Natural Gas Connected, Electricity Connected, Sewer Connected, Water Connected
View Y/N No
Roof Type Asphalt
Present Use Single Family
Topography Curb & Gutter, Road: Paved
Total Parking Spaces 3
Private Pool false
Building
Lot Description Curb & Gutter, Road: Paved
Faces West
Story 3
Sewer Sewer: Connected
New Construction No
Construction Status Blt./Standing
Schools
Elementary Schools Mt Loafer
Middle Schools Salem Jr
High Schools Salem Hills
School District Nebo
Others
Senior Community No
Tax ID 41-822-0044
Acceptable Financing Cash, Conventional, FHA, VA Loan
Horse Property No
Listing Terms Cash, Conventional, FHA, VA Loan
Financing Conventional
Read Less Info
Want to know what your home might be worth? Contact us for a FREE valuation!

Our team is ready to help you sell your home for the highest possible price ASAP
Bought with Fathom Realty (Orem)







