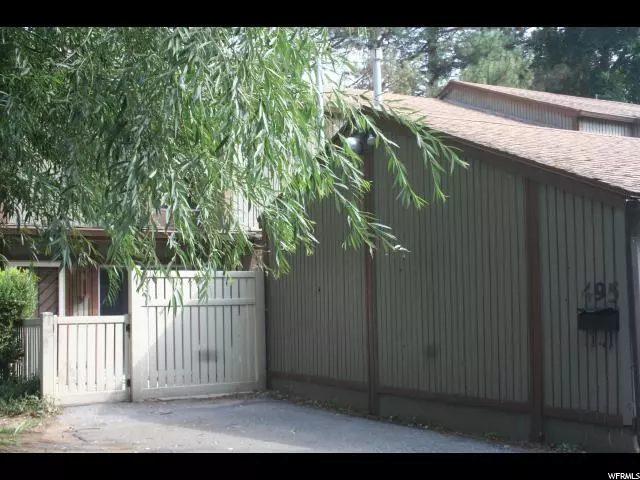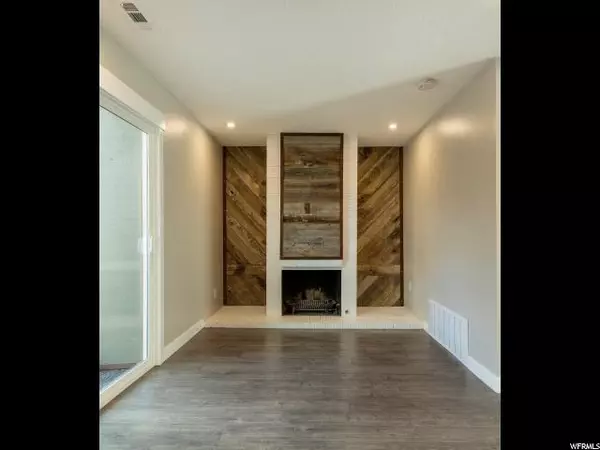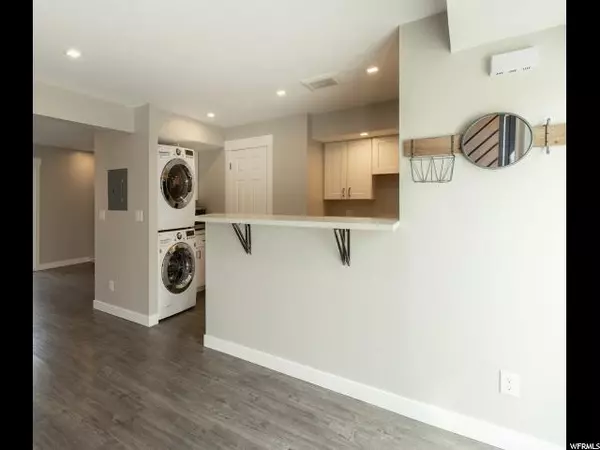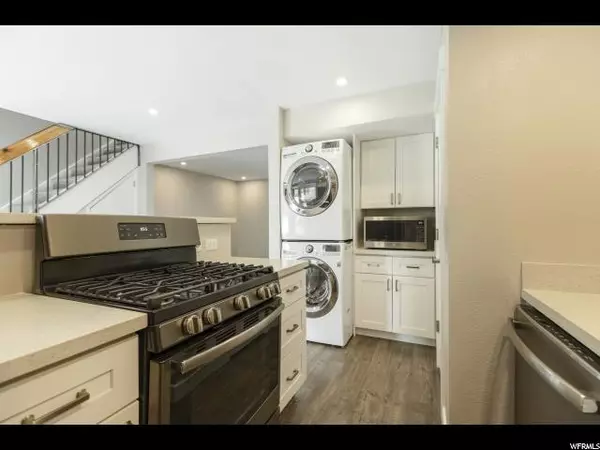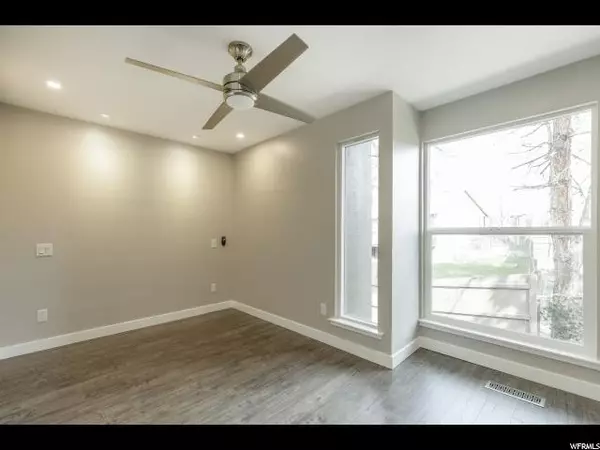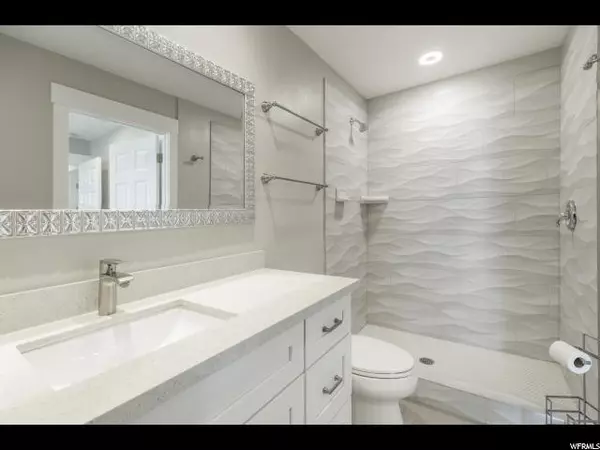$245,000
$230,000
6.5%For more information regarding the value of a property, please contact us for a free consultation.
2 Beds
3 Baths
1,140 SqFt
SOLD DATE : 04/30/2019
Key Details
Sold Price $245,000
Property Type Townhouse
Sub Type Townhouse
Listing Status Sold
Purchase Type For Sale
Square Footage 1,140 sqft
Price per Sqft $214
Subdivision Willows
MLS Listing ID 1591622
Sold Date 04/30/19
Style Townhouse; Row-end
Bedrooms 2
Full Baths 2
Half Baths 1
Construction Status Blt./Standing
HOA Fees $298/mo
HOA Y/N Yes
Abv Grd Liv Area 1,140
Year Built 1970
Annual Tax Amount $833
Lot Size 435 Sqft
Acres 0.01
Lot Dimensions 0.0x0.0x0.0
Property Description
Look no further this fully remodeled townhome will not disappoint. Completely remodeled and re-designed townhome. Featuring: New laminate flooring throughout. Additionally, homeowners tastefully made two master suites by closing in the loft area and adding additional square footage. One of the NEW ADDITIONS is a beautiful master en-suite which features new tile both on the floor & wall of shower, as well as, a new vanity & quartz counter top and walk in closet. SECOND master suite has a new en suite bathroom featuring a new tub, beautiful new tile on the floor and wall, and new vanity & quartz counter tops. Furthermore, the homeowners completely updated all the interior plumbing and fixtures and updated all interior electrical including a new electrical panel box, and interior cans. (Take a moment to see the Bluetooth speaker/light in both master bathrooms). The new beautiful kitchen features NEW: cabinets, gas stove, dishwasher, garbage disposal, sink, microwave, fridge, and the homeowners added a breakfast bar **** all topped off again with beautiful quartz****. This home has 3 tone paint throughout and new interior doors/trim/hardware and new led lighting as well as new fans in the master suites. Additionally, a new Nest has been added. New windows and sliding doors to top it all off.......This home is ready for the new homeowner. Call for your private showing today. Square footage figures are provided as a courtesy estimate only and were obtained from Country Records. Buyer is advised to obtain an independent measurement. Seller is Owner/Agent
Location
State UT
County Salt Lake
Area Murray; Taylorsvl; Midvale
Zoning Multi-Family
Rooms
Basement Slab
Primary Bedroom Level Floor: 1st, Floor: 2nd
Master Bedroom Floor: 1st, Floor: 2nd
Interior
Interior Features See Remarks, Bath: Master, Closet: Walk-In, Disposal, Kitchen: Updated, Oven: Gas, Range: Gas, Range/Oven: Free Stdng.
Heating Forced Air, Gas: Central
Cooling Central Air
Flooring Laminate, Tile
Fireplaces Number 1
Fireplace true
Window Features None
Appliance Microwave, Refrigerator
Exterior
Exterior Feature Entry (Foyer), Sliding Glass Doors, Patio: Open
Garage Spaces 1.0
Pool Gunite
Community Features Clubhouse
Utilities Available Natural Gas Connected, Electricity Connected, Sewer Connected, Water Connected
Amenities Available Clubhouse, Gas, Insurance, Pets Permitted, Pool, Sewer Paid, Snow Removal, Trash, Water
View Y/N No
Roof Type Asphalt
Present Use Residential
Topography Corner Lot, Fenced: Part, Road: Paved, Terrain, Flat, Wooded
Porch Patio: Open
Total Parking Spaces 2
Private Pool true
Building
Lot Description Corner Lot, Fenced: Part, Road: Paved, Wooded
Faces South
Story 2
Sewer Sewer: Connected
Water Culinary
Structure Type Asphalt,Cedar
New Construction No
Construction Status Blt./Standing
Schools
Elementary Schools Parkside
Middle Schools Hillcrest
High Schools Murray
School District Murray
Others
HOA Name Blakemore Property Mgmnt
HOA Fee Include Gas Paid,Insurance,Sewer,Trash,Water
Senior Community No
Tax ID 22-18-226-032
Ownership Agent Owned
Acceptable Financing Cash, Conventional, FHA, VA Loan
Horse Property No
Listing Terms Cash, Conventional, FHA, VA Loan
Financing Conventional
Read Less Info
Want to know what your home might be worth? Contact us for a FREE valuation!

Our team is ready to help you sell your home for the highest possible price ASAP
Bought with Colemere Realty Associates LLC



