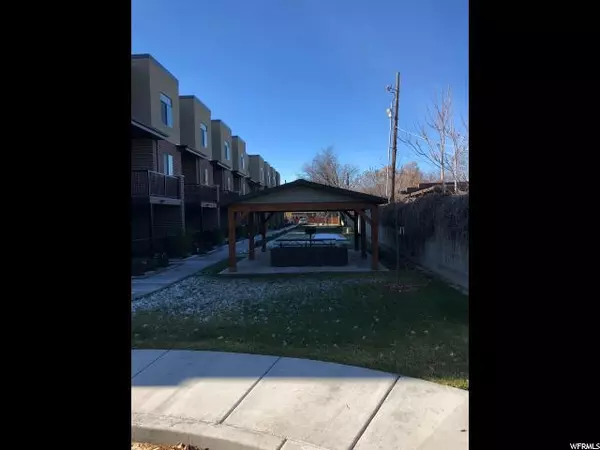$437,500
$440,000
0.6%For more information regarding the value of a property, please contact us for a free consultation.
3 Beds
4 Baths
1,884 SqFt
SOLD DATE : 07/06/2019
Key Details
Sold Price $437,500
Property Type Townhouse
Sub Type Townhouse
Listing Status Sold
Purchase Type For Sale
Square Footage 1,884 sqft
Price per Sqft $232
Subdivision Millbrook Lofts
MLS Listing ID 1593740
Sold Date 07/06/19
Style Townhouse; Row-end
Bedrooms 3
Full Baths 1
Half Baths 1
Three Quarter Bath 2
Construction Status Blt./Standing
HOA Fees $115/mo
HOA Y/N Yes
Abv Grd Liv Area 1,884
Year Built 2018
Annual Tax Amount $1,726
Lot Size 435 Sqft
Acres 0.01
Lot Dimensions 0.0x0.0x0.0
Property Description
Beautiful like-new townhome in the heart of Millcreek. Great access to the freeway, nearby shopping, restaurants and bars. Tall ceilings and large windows provide beautiful natural light making the space feel open and welcoming. The main level open floor plan connects the kitchen seamlessly with the dining and living room. Balcony off the kitchen makes a great space for a BBQ and outdoor dining, plus a ground level fenced in patio great for any pets or an additional sitting area. This unit comes with many upgrades including built-in desk area, quartz countertops, slow closing cabinets with dovetail joint cabinets, gas range, gas line to the patio, built-in library, painted garage & carpet grade. Two larger bedrooms on the top level with walk-in closets, and beautiful bathrooms. One smaller bedroom or office on the ground level also with a 3/4 bath. Big two car garage and extra parking in the common area for guests. Out of 28 units this was the most sought out being an end unit furthest away from 3900 South. Home will be cleaned, and carpets cleaned before new buyer moves in. Square footage figures are provided as a courtesy estimate only. Buyer is advised to obtain an independent measurement.
Location
State UT
County Salt Lake
Area Holladay; Millcreek
Direction Unit is right next to the dog park in the far North/East corner.
Rooms
Basement None
Primary Bedroom Level Floor: 3rd
Master Bedroom Floor: 3rd
Main Level Bedrooms 1
Interior
Interior Features Bath: Master, Closet: Walk-In, Den/Office, Disposal, Great Room, Oven: Gas, Range: Gas
Heating Gas: Central
Cooling Central Air
Flooring Carpet, Hardwood, Tile
Fireplaces Number 1
Fireplace true
Window Features Shades
Appliance Microwave
Laundry Electric Dryer Hookup
Exterior
Exterior Feature Atrium, Balcony, Lighting, Porch: Open
Garage Spaces 2.0
Utilities Available Natural Gas Available, Electricity Available, Sewer Available, Water Available
Amenities Available Barbecue, Insurance, Maintenance, Pet Rules, Pets Permitted, Picnic Area, Snow Removal, Trash, Water
Waterfront No
View Y/N No
Present Use Residential
Porch Porch: Open
Total Parking Spaces 2
Private Pool false
Building
Story 3
Sewer Sewer: Available
Structure Type Brick,Stucco
New Construction No
Construction Status Blt./Standing
Schools
Elementary Schools William Penn
Middle Schools Olympus
High Schools Olympus
School District Granite
Others
HOA Name Derek Richards
HOA Fee Include Insurance,Maintenance Grounds,Trash,Water
Senior Community No
Tax ID 16-33-306-073
Ownership Agent Owned
Acceptable Financing Cash, Conventional, FHA
Horse Property No
Listing Terms Cash, Conventional, FHA
Financing Conventional
Read Less Info
Want to know what your home might be worth? Contact us for a FREE valuation!

Our team is ready to help you sell your home for the highest possible price ASAP
Bought with Influence Realty & Relocation








