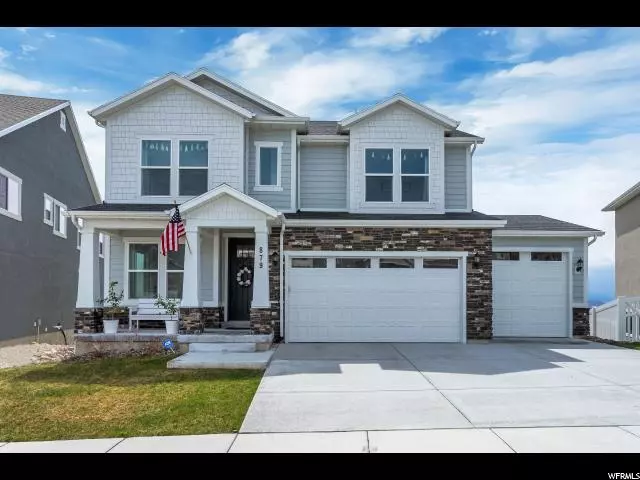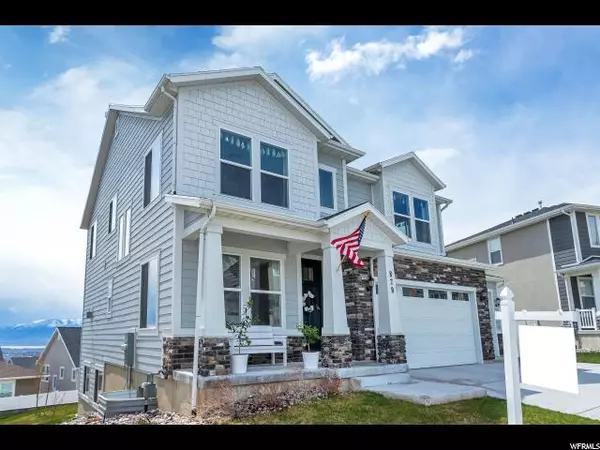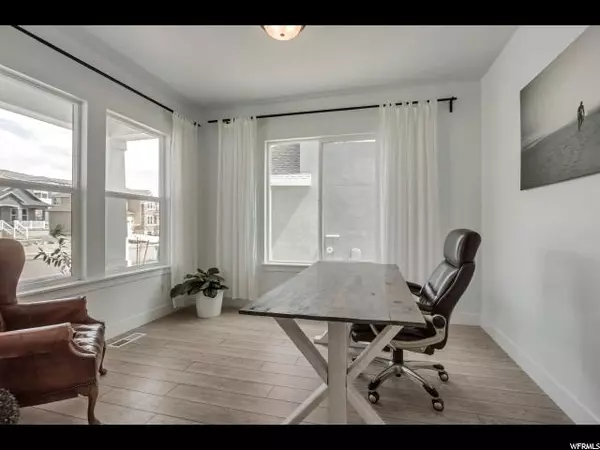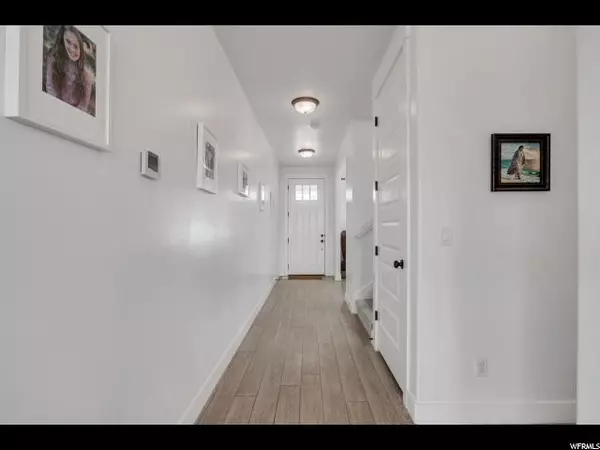$504,250
$500,000
0.9%For more information regarding the value of a property, please contact us for a free consultation.
4 Beds
4 Baths
3,691 SqFt
SOLD DATE : 05/21/2019
Key Details
Sold Price $504,250
Property Type Single Family Home
Sub Type Single Family Residence
Listing Status Sold
Purchase Type For Sale
Square Footage 3,691 sqft
Price per Sqft $136
Subdivision Canyon Hills
MLS Listing ID 1593752
Sold Date 05/21/19
Style Stories: 2
Bedrooms 4
Full Baths 3
Half Baths 1
Construction Status Blt./Standing
HOA Fees $63/mo
HOA Y/N Yes
Abv Grd Liv Area 2,492
Year Built 2015
Annual Tax Amount $2,023
Lot Size 6,534 Sqft
Acres 0.15
Lot Dimensions 0.0x0.0x0.0
Property Description
Better than a new build with custom upgrades to provide comfort and stylish living for your family! You will want to come live in the tech center of Utah based near the heart of Silicone Slopes. This home not only comes equipped with breathtaking views of the valley, but puts you minutes away from shopping and dining in the Traverse Mountain Outlets. If you ever dreamed of being a baker or top chef, this kitchen will entice the cook in all of us. Picture your next family holiday gathered together in your custom and spacious kitchen, dining, and family rooms. With large windows, light accents and delicate decor, the home illuminates the natural light from the inside out. Secondary bedrooms are large and spacious with custom closets. If you've always wanted to finish a basement to your tastes, here's your opportunity to customize a portion of the house. Appliances are newer and all windows are double paned Thermopane windows. Welcome to your new home and hope to see you soon!
Location
State UT
County Utah
Area Am Fork; Hlnd; Lehi; Saratog.
Zoning Single-Family
Rooms
Basement Daylight, Walk-Out Access
Primary Bedroom Level Floor: 2nd
Master Bedroom Floor: 2nd
Interior
Interior Features Bath: Master, Bath: Sep. Tub/Shower, Closet: Walk-In, Den/Office, French Doors, Great Room, Oven: Double, Oven: Wall, Granite Countertops
Heating Gas: Central, Gas: Stove
Cooling Central Air
Flooring Carpet, Hardwood, Linoleum
Fireplaces Number 1
Equipment Window Coverings, Trampoline
Fireplace true
Appliance Ceiling Fan, Microwave, Refrigerator, Water Softener Owned
Exterior
Exterior Feature Balcony, Basement Entrance, Double Pane Windows, Sliding Glass Doors, Walkout, Patio: Open
Garage Spaces 3.0
Utilities Available Natural Gas Connected, Electricity Connected, Sewer Connected, Water Connected
Amenities Available Other, Barbecue, Fire Pit, Picnic Area, Playground, Pool, Sewer Paid, Snow Removal, Spa/Hot Tub, Tennis Court(s)
View Y/N Yes
View Lake, Mountain(s), Valley
Roof Type Asphalt
Present Use Single Family
Topography Fenced: Part, Road: Paved, Sprinkler: Auto-Full, Terrain: Grad Slope, View: Lake, View: Mountain, View: Valley
Porch Patio: Open
Total Parking Spaces 6
Private Pool false
Building
Lot Description Fenced: Part, Road: Paved, Sprinkler: Auto-Full, Terrain: Grad Slope, View: Lake, View: Mountain, View: Valley
Faces North
Story 3
Sewer Sewer: Connected
Water Culinary
Structure Type Aluminum,Asphalt,Stucco
New Construction No
Construction Status Blt./Standing
Schools
Elementary Schools Belmont
Middle Schools Lehi
High Schools Skyridge
School District Alpine
Others
HOA Name FCS Community Management
HOA Fee Include Sewer
Senior Community No
Tax ID 64-443-0525
Acceptable Financing Cash, Conventional, VA Loan
Horse Property No
Listing Terms Cash, Conventional, VA Loan
Financing Conventional
Read Less Info
Want to know what your home might be worth? Contact us for a FREE valuation!

Our team is ready to help you sell your home for the highest possible price ASAP
Bought with EXIT Realty Success








