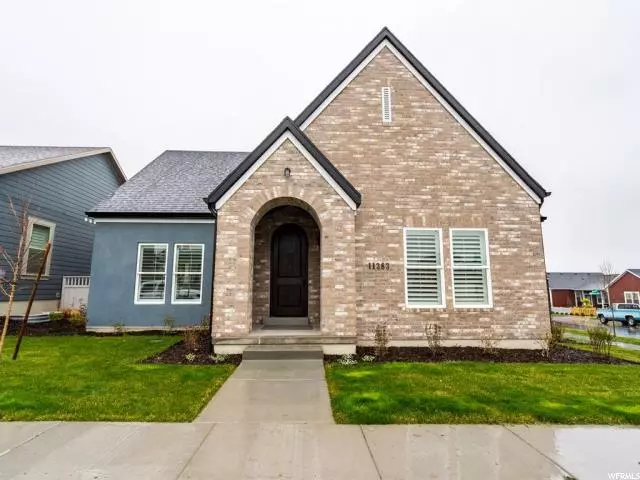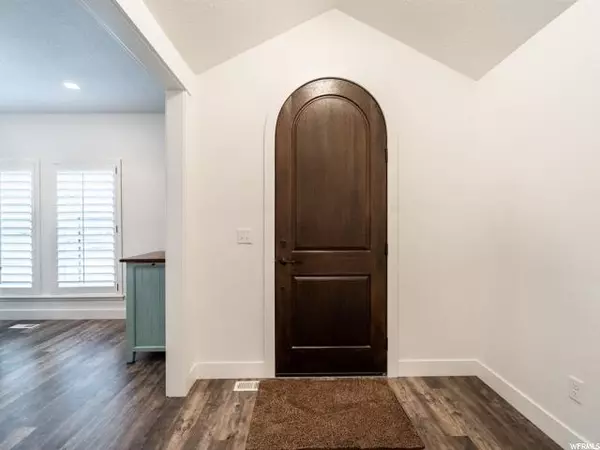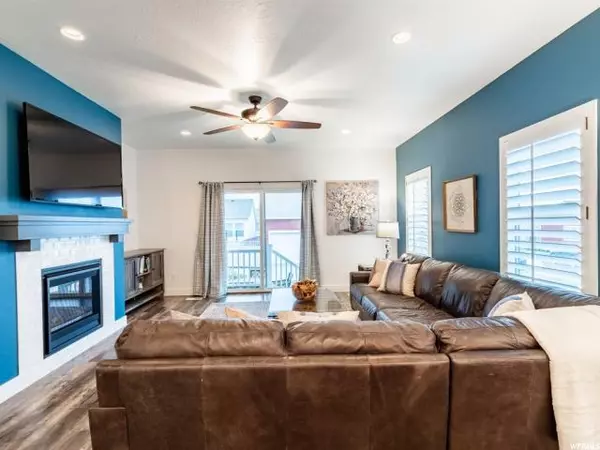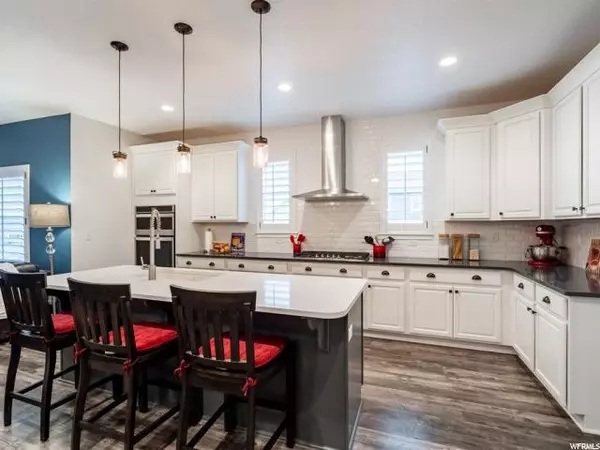$524,900
$524,900
For more information regarding the value of a property, please contact us for a free consultation.
4 Beds
5 Baths
4,332 SqFt
SOLD DATE : 07/02/2019
Key Details
Sold Price $524,900
Property Type Single Family Home
Sub Type Single Family Residence
Listing Status Sold
Purchase Type For Sale
Square Footage 4,332 sqft
Price per Sqft $121
Subdivision Daybreak
MLS Listing ID 1594168
Sold Date 07/02/19
Style Rambler/Ranch
Bedrooms 4
Full Baths 2
Half Baths 2
Three Quarter Bath 1
Construction Status Blt./Standing
HOA Fees $97/mo
HOA Y/N Yes
Abv Grd Liv Area 2,166
Year Built 2018
Annual Tax Amount $876
Lot Size 6,969 Sqft
Acres 0.16
Lot Dimensions 0.0x0.0x0.0
Property Description
Charming European Romantic Daybreak Rambler located on a corner lot showcases desirable main floor living, stunning laminate flooring and plantation shutters throughout! Custom arched entry door leads to a lovely daylight flex space, perfect for an office, formal living room and more. Contemporary interior features open spacious Great Room with cozy fireplace and lovely subway tile chef's kitchen with crisp white cabinets, upgraded pull out drawers, Quartz counter tops, stainless steel appliances, gas stove with gourmet Stainless steel hood. Unique stylish "Butler pantry" leads to a huge walk in pantry with window! Beautiful Master Bedroom highlights "his and hers" double closets and an over-sized bright Master Bathroom with double vanity. Entertain in the FULL finished basement which includes a Theater room and 7.1 surround sound! Cozy back patio is perfect for relaxing and is equipped with an outlet ready for a hot tub. Home also features a wonderful custom built mudroom complete with cabinets, cubbies and bench. Large dedicated spacious storage room in basement. Located in Daybreak's Highland Park, you can enjoy all of Daybreak's amenities as well as walk to the The Hub and community outdoor pool, cafe, bicycle highway and huge South Jordan City Highland Park. Don't miss this home! MUST TOUR!!!
Location
State UT
County Salt Lake
Area Wj; Sj; Rvrton; Herriman; Bingh
Zoning Single-Family
Rooms
Basement Full
Primary Bedroom Level Floor: 1st
Master Bedroom Floor: 1st
Main Level Bedrooms 2
Interior
Interior Features Bath: Master, Closet: Walk-In, Disposal, Gas Log, Great Room, Oven: Wall, Range: Countertop, Range: Gas, Granite Countertops, Theater Room
Heating Gas: Central
Cooling Central Air
Flooring Carpet, Laminate, Tile
Fireplaces Number 1
Equipment Window Coverings
Fireplace true
Window Features Blinds,Drapes,Plantation Shutters
Appliance Ceiling Fan, Microwave
Laundry Electric Dryer Hookup
Exterior
Exterior Feature Double Pane Windows, Entry (Foyer), Lighting, Patio: Covered, Porch: Open
Garage Spaces 2.0
Pool Fenced, Heated, In Ground
Utilities Available Natural Gas Connected, Electricity Connected, Sewer Connected, Sewer: Public, Water Connected
Amenities Available Biking Trails, RV Parking, Hiking Trails, Pets Permitted, Picnic Area, Playground, Pool, Racquetball, Storage, Tennis Court(s)
View Y/N Yes
View Mountain(s)
Roof Type Asphalt
Present Use Single Family
Topography Corner Lot, Curb & Gutter, Road: Paved, Sidewalks, Sprinkler: Auto-Full, Terrain, Flat, View: Mountain, Drip Irrigation: Auto-Part
Porch Covered, Porch: Open
Total Parking Spaces 2
Private Pool true
Building
Lot Description Corner Lot, Curb & Gutter, Road: Paved, Sidewalks, Sprinkler: Auto-Full, View: Mountain, Drip Irrigation: Auto-Part
Faces West
Story 2
Sewer Sewer: Connected, Sewer: Public
Water Culinary
Structure Type Brick,Stucco
New Construction No
Construction Status Blt./Standing
Schools
Elementary Schools Bastian
Middle Schools South Jordan
High Schools Herriman
School District Jordan
Others
HOA Name CCMC
Senior Community No
Tax ID 26-23-158-003
Acceptable Financing Cash, Conventional, FHA, VA Loan
Horse Property No
Listing Terms Cash, Conventional, FHA, VA Loan
Financing Conventional
Read Less Info
Want to know what your home might be worth? Contact us for a FREE valuation!

Our team is ready to help you sell your home for the highest possible price ASAP
Bought with Fathom Realty (Orem)








