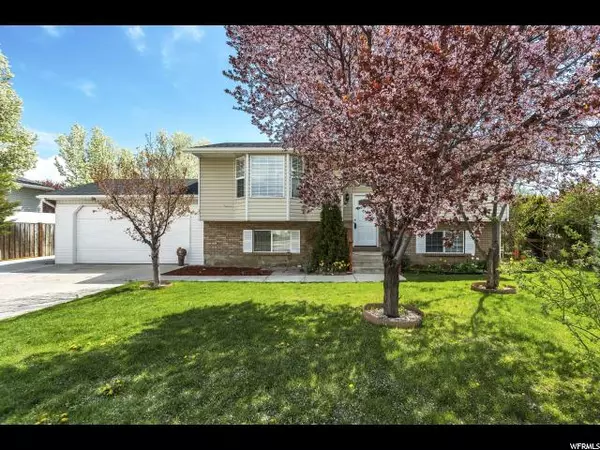$324,900
$324,900
For more information regarding the value of a property, please contact us for a free consultation.
5 Beds
2 Baths
1,976 SqFt
SOLD DATE : 08/01/2019
Key Details
Sold Price $324,900
Property Type Single Family Home
Sub Type Single Family Residence
Listing Status Sold
Purchase Type For Sale
Square Footage 1,976 sqft
Price per Sqft $164
Subdivision Hometown Ranch
MLS Listing ID 1594611
Sold Date 08/01/19
Style Split-Entry/Bi-Level
Bedrooms 5
Full Baths 2
Construction Status Blt./Standing
HOA Y/N No
Abv Grd Liv Area 1,026
Year Built 1996
Annual Tax Amount $1,475
Lot Size 8,712 Sqft
Acres 0.2
Lot Dimensions 0.0x0.0x0.0
Property Description
Beautiful 2 story single family home with 5 Bedrooms, 2 Baths, 2 Car garage, and RV parking! Room for everyone, this home is move in ready with a natural easy color scheme ready to be enhanced by your personal decor. Open layout with a charming kitchen (new faucets), spacious master and family room that includes a bay window. You'll enjoy tile in high traffic areas and new carpet throughout. Both bathrooms include new vanities, faucets and updated sinks. Easily transition your gathering from your kitchen to your backyard and enjoy views from your Large TREX deck (only 3 yrs old) or simply enjoy the stunning mature trees and gorgeous landscape in your personal backyard paradise. (newly seeded grass) Other highlights on this well maintained home include: Newly painted large shed. new paint throughout, new carpets, new blinds, new windscreens, new front and back doors, new closet in 5th bedroom, new plumbing to tub, shutoff valves in kitchen and bathrooms, new garbage disposal, new light fixtures inside and outside. New outlets throughout. 4 years ago- new tile throughout and new kitchen cabinets. 3 years ago-new RV concrete driveway, concrete patio, new roof, new dishwasher and new kitchen counter tops. 2 years ago- new stove, range, microwave, ceiling fans, toilets, and new furnace motor. * * TO SEE FULL MOTION VIDEO OF THIS HOME, PRESS THE 'TOUR' BUTTON * * Square footage figures are provided as a courtesy estimate only. Buyer is advised to obtain an independent measurement.
Location
State UT
County Utah
Area Provo; Mamth; Springville
Zoning Single-Family
Rooms
Basement Full
Main Level Bedrooms 2
Interior
Heating Forced Air
Cooling Central Air
Flooring Carpet, Tile
Equipment Storage Shed(s)
Fireplace false
Window Features Blinds
Appliance Ceiling Fan
Exterior
Exterior Feature Deck; Covered, Secured Parking, Patio: Open
Garage Spaces 2.0
Utilities Available Natural Gas Connected, Electricity Connected, Sewer Connected, Water Connected
View Y/N Yes
View Mountain(s), Valley
Present Use Single Family
Topography Fenced: Full, Terrain, Flat, View: Mountain, View: Valley
Porch Patio: Open
Total Parking Spaces 2
Private Pool false
Building
Lot Description Fenced: Full, View: Mountain, View: Valley
Story 2
Sewer Sewer: Connected
Water Culinary
Structure Type Brick
New Construction No
Construction Status Blt./Standing
Schools
Elementary Schools Sunset View
Middle Schools None/Other
High Schools Provo
School District Provo
Others
Senior Community No
Tax ID 41-331-0041
Acceptable Financing Cash, Conventional, FHA, VA Loan
Horse Property No
Listing Terms Cash, Conventional, FHA, VA Loan
Financing Conventional
Read Less Info
Want to know what your home might be worth? Contact us for a FREE valuation!

Our team is ready to help you sell your home for the highest possible price ASAP
Bought with KW WESTFIELD








