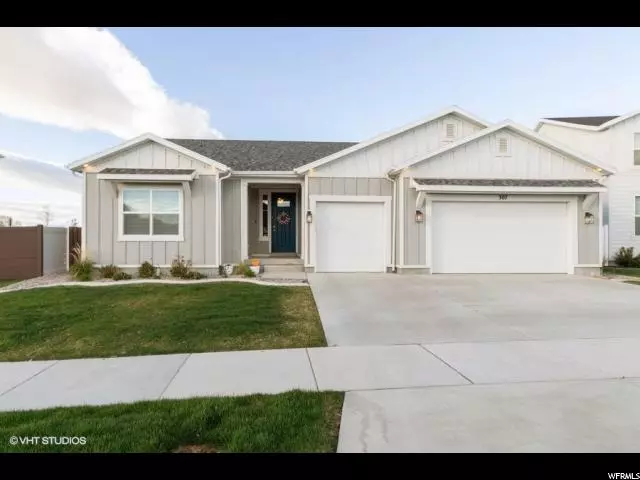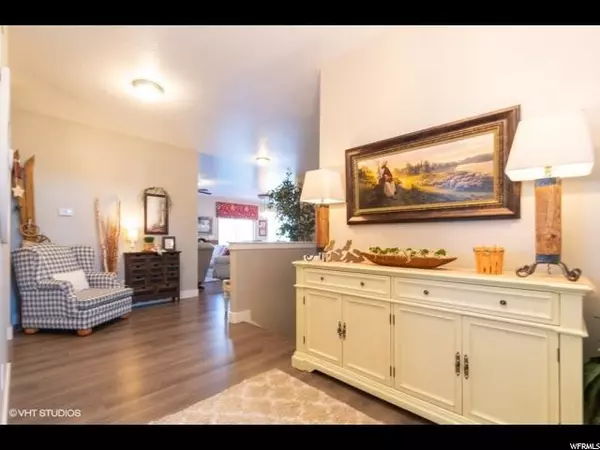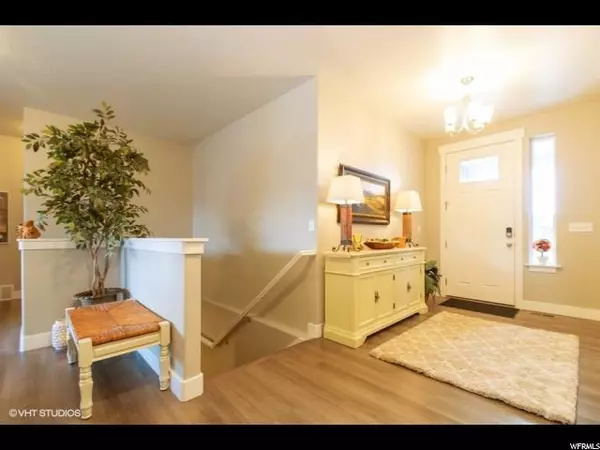$486,000
$486,000
For more information regarding the value of a property, please contact us for a free consultation.
4 Beds
4 Baths
4,244 SqFt
SOLD DATE : 06/27/2019
Key Details
Sold Price $486,000
Property Type Single Family Home
Sub Type Single Family Residence
Listing Status Sold
Purchase Type For Sale
Square Footage 4,244 sqft
Price per Sqft $114
Subdivision Westbrook
MLS Listing ID 1594626
Sold Date 06/27/19
Style Rambler/Ranch
Bedrooms 4
Full Baths 3
Half Baths 1
Construction Status Blt./Standing
HOA Fees $30/mo
HOA Y/N Yes
Abv Grd Liv Area 2,094
Year Built 2017
Annual Tax Amount $1,340
Lot Size 6,534 Sqft
Acres 0.15
Lot Dimensions 0.0x0.0x0.0
Property Description
AMAZING VALUE AT ONLY $114 a square foot. This home is located in the desirable Waters Edge development with amazing community parks, pool, and convenient freeway access. This 2017 flagship home is BETTER than new... and that is the truth. The sellers have put their heart and soul into every inch of this home. From the floors, to the walls, fixtures, custom mud room and laundry areas, they really have not left any stone unturned with this magnificent home. Capitalize on their hard work and great taste by making this move in ready home yours. With many if not all of the upgrades and finishes were completed after it was built and moved into by the current owners trying to make this house a home and their own piece of heaven. It features 4 bedrooms and 3 Full and 1, 1/2 baths with over 2,000 sq.ft. of main floor living. It has all the latest color choices and upgrades such as two-tone kitchen cabinets, tall ceilings, and thick quartz counter tops throughout. Included is a large three car garage and landscape completed in the front of the house. Sellers have even finished a large portion of the basement with room to still grow or just leave it as is and have tons of storage. Here are some of the details about the basement. Electrical wiring for home theater and H-VAC in both unfinished family room areas. Electrical wiring & outlets for future kitchen (microwave, garbage disposal, refrigerator, 2 other outlets at counter height. interior insulation ... in bed (to cancel out sounds from family room) & bath (cancel sound between bed & bath. Square footage measurements and house information should be verified by buyer and or buyer's agent. Seller has requested 3-4 hour advanced notice before showings.
Location
State UT
County Utah
Area Orem; Provo; Sundance
Zoning Single-Family
Rooms
Basement Daylight, Full
Primary Bedroom Level Floor: 1st
Master Bedroom Floor: 1st
Main Level Bedrooms 3
Interior
Interior Features Bath: Master, Bath: Sep. Tub/Shower, Closet: Walk-In, Disposal, Great Room
Heating Forced Air, Gas: Central
Cooling Central Air
Flooring Carpet, Laminate, Tile
Fireplace false
Window Features Blinds
Appliance Ceiling Fan, Microwave
Laundry Electric Dryer Hookup
Exterior
Exterior Feature Double Pane Windows, Sliding Glass Doors
Garage Spaces 3.0
Community Features Clubhouse
Utilities Available Natural Gas Connected, Electricity Connected, Sewer Connected, Sewer: Public, Water Connected
Amenities Available Other, Clubhouse, Pets Permitted, Playground
View Y/N Yes
View Mountain(s)
Roof Type Asphalt
Present Use Single Family
Topography Curb & Gutter, Fenced: Full, Road: Paved, Sidewalks, Sprinkler: Auto-Full, Terrain, Flat, View: Mountain
Total Parking Spaces 3
Private Pool false
Building
Lot Description Curb & Gutter, Fenced: Full, Road: Paved, Sidewalks, Sprinkler: Auto-Full, View: Mountain
Faces South
Story 2
Sewer Sewer: Connected, Sewer: Public
Water Culinary
Structure Type Asphalt,Cement Siding
New Construction No
Construction Status Blt./Standing
Schools
Elementary Schools Vineyard
Middle Schools Lakeridge
High Schools Mountain View
School District Alpine
Others
Senior Community No
Tax ID 55-826-0009
Acceptable Financing Cash, Conventional, FHA, VA Loan
Horse Property No
Listing Terms Cash, Conventional, FHA, VA Loan
Financing Conventional
Read Less Info
Want to know what your home might be worth? Contact us for a FREE valuation!

Our team is ready to help you sell your home for the highest possible price ASAP
Bought with Redzone Real Estate








