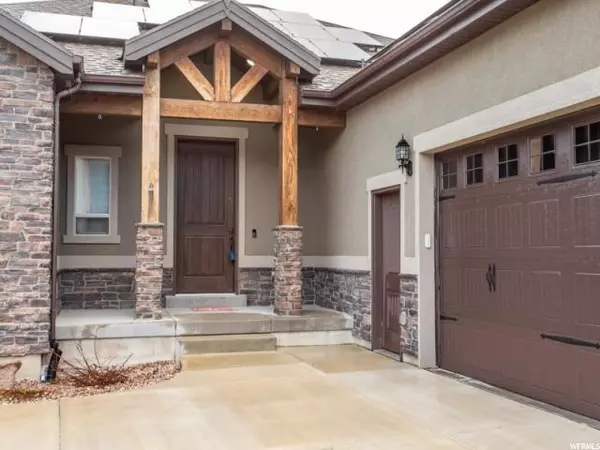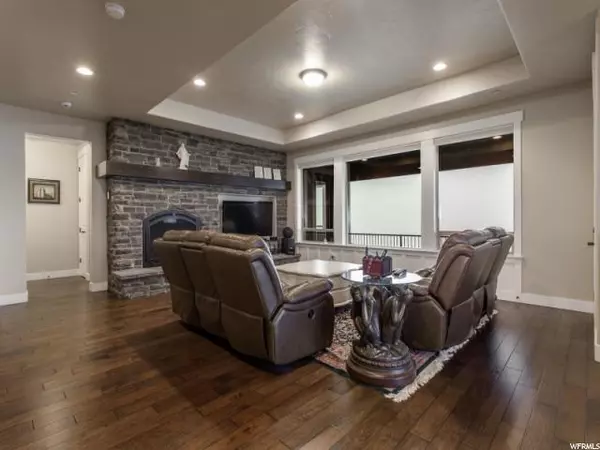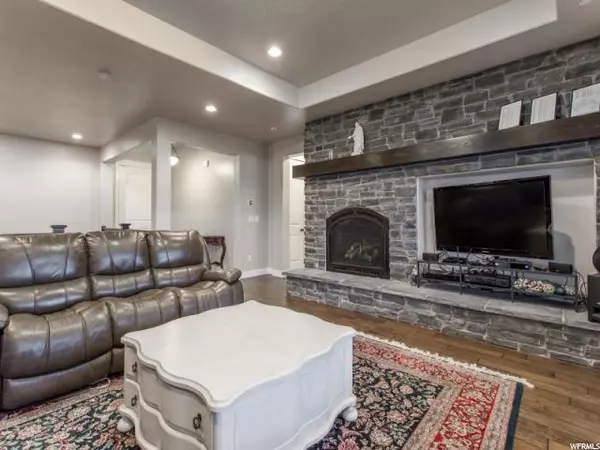$707,000
$700,000
1.0%For more information regarding the value of a property, please contact us for a free consultation.
4 Beds
4 Baths
4,618 SqFt
SOLD DATE : 05/31/2019
Key Details
Sold Price $707,000
Property Type Single Family Home
Sub Type Single Family Residence
Listing Status Sold
Purchase Type For Sale
Square Footage 4,618 sqft
Price per Sqft $153
Subdivision Oak Vista 08
MLS Listing ID 1596307
Sold Date 05/31/19
Style Rambler/Ranch
Bedrooms 4
Full Baths 3
Three Quarter Bath 1
Construction Status Blt./Standing
HOA Fees $208/mo
HOA Y/N Yes
Abv Grd Liv Area 2,284
Year Built 2014
Annual Tax Amount $3,705
Lot Size 0.410 Acres
Acres 0.41
Lot Dimensions 0.0x0.0x0.0
Property Description
Top of the world views for miles - watch the sun go down from your deck across the valley, or grab that cup of coffee and sit out on the deck to watch the sun come up. Enjoy your private view - you can see it all from up here! Come and visit this amazing home at the top of Suncrest. Wrap around deck with gas for bbq has entrances to both the family room and the master. 9 ft ceilings and windows throughout allow maximum sunlight into the main level. Beautiful laminate and tile throughout the home with stained concrete in the basement. HUGE master bedroom and bathroom with an amazing walk in closet, oversize shower and soaker tub. Transom windows add a nice touch in bedrooms and hallway. Kitchen boasts large double ovens with convection oven/ granite, gas range and pot filler. Large mudroom right off garage. Walk out daylight basement wired for sound - backyard has gas fire pit and outdoor lighting. Immaculately landscaped. Oversize garage has plenty of room with 220 RV plug and reserve power plug for generator. Security system included.
Location
State UT
County Utah
Area Alpine
Rooms
Basement Full, Walk-Out Access
Primary Bedroom Level Floor: 1st
Master Bedroom Floor: 1st
Main Level Bedrooms 2
Interior
Interior Features Alarm: Security, Bar: Dry, Bath: Master, Closet: Walk-In, Oven: Double, Range: Gas, Range/Oven: Built-In, Granite Countertops
Heating Gas: Central
Cooling Central Air, Active Solar
Flooring Carpet, Laminate
Fireplaces Number 1
Equipment Alarm System, Storage Shed(s)
Fireplace true
Window Features Blinds
Appliance Microwave
Laundry Electric Dryer Hookup
Exterior
Exterior Feature See Remarks, Basement Entrance, Deck; Covered, Double Pane Windows, Lighting, Patio: Covered, Sliding Glass Doors, Walkout
Garage Spaces 3.0
Pool In Ground
Community Features Clubhouse
Utilities Available Natural Gas Connected, Electricity Connected, Sewer Connected, Water Connected
Amenities Available Biking Trails, Cable TV, Clubhouse, Concierge, Fitness Center, Hiking Trails, Horse Trails, Pet Rules, Pets Permitted, Picnic Area, Playground, Pool, Sauna, Spa/Hot Tub, Tennis Court(s)
View Y/N Yes
View Lake, Mountain(s), Valley
Roof Type Composition
Present Use Single Family
Topography Cul-de-Sac, Fenced: Part, Sidewalks, Sprinkler: Auto-Full, Terrain: Mountain, View: Lake, View: Mountain, View: Valley, Drip Irrigation: Auto-Full
Porch Covered
Total Parking Spaces 3
Private Pool true
Building
Lot Description Cul-De-Sac, Fenced: Part, Sidewalks, Sprinkler: Auto-Full, Terrain: Mountain, View: Lake, View: Mountain, View: Valley, Drip Irrigation: Auto-Full
Faces South
Story 2
Sewer Sewer: Connected
Water Culinary
Structure Type Stone,Stucco
New Construction No
Construction Status Blt./Standing
Schools
Elementary Schools Ridgeline
Middle Schools Timberline
High Schools Lone Peak
School District Alpine
Others
HOA Name Tracy Kelly
HOA Fee Include Cable TV
Senior Community No
Tax ID 48-352-0019
Security Features Security System
Acceptable Financing Cash, Conventional
Horse Property No
Listing Terms Cash, Conventional
Financing Conventional
Read Less Info
Want to know what your home might be worth? Contact us for a FREE valuation!

Our team is ready to help you sell your home for the highest possible price ASAP
Bought with Berkshire Hathaway HomeServices Utah Properties (Salt Lake)








