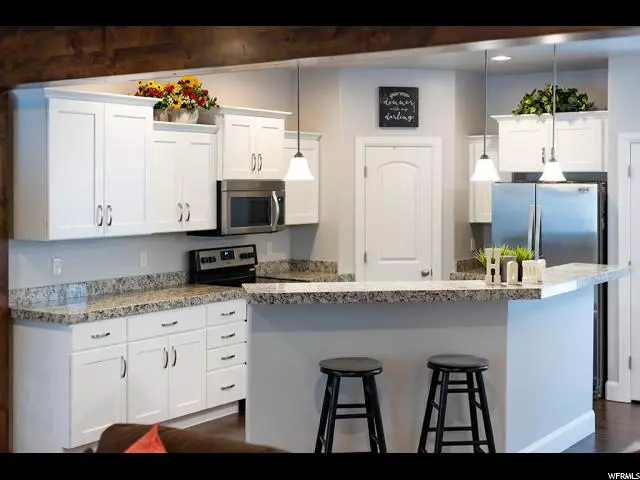$288,000
$287,000
0.3%For more information regarding the value of a property, please contact us for a free consultation.
3 Beds
3 Baths
1,689 SqFt
SOLD DATE : 06/27/2019
Key Details
Sold Price $288,000
Property Type Townhouse
Sub Type Townhouse
Listing Status Sold
Purchase Type For Sale
Square Footage 1,689 sqft
Price per Sqft $170
Subdivision Toscana @Highland
MLS Listing ID 1597972
Sold Date 06/27/19
Style Townhouse; Row-mid
Bedrooms 3
Full Baths 2
Half Baths 1
Construction Status Blt./Standing
HOA Fees $150/mo
HOA Y/N Yes
Abv Grd Liv Area 1,689
Year Built 2014
Annual Tax Amount $1,290
Lot Size 871 Sqft
Acres 0.02
Lot Dimensions 0.0x0.0x0.0
Property Description
Make this darling well cared for townhome yours. You'll love coming home and enjoying so much variety to your home. Divided into three main living spaces, start by enjoying the main floor where you'll find a cute formal living room that can easily be used as an office. Upstairs you're going to love the beautiful white cabinetry and granite countertops and stainless steel appliances. A small balcony deck allows for small pets to play or for you to sit and read as you relax outside. On the third level you'll find all bedrooms and the laundry area....such a fun urban feel amongst suburban living. This unit has a 2 car garage with extra storage under the stairs in the garage. The home is close to overflow parking for easy guest parking. This community will give you quick access to walking to the park, the city library, great dining and shopping. Highland is one of the premier cities to live in, in Utah county. Home prices under 300K are unheard of. This beautiful townhome is a great value and is only a 10 minute drive from I-15 and and the tech jobs of silicon slopes. Schedule your private showing today! Square footage obtained from appraiser
Location
State UT
County Utah
Area Am Fork; Hlnd; Lehi; Saratog.
Zoning Multi-Family
Rooms
Basement None
Primary Bedroom Level Floor: 3rd
Master Bedroom Floor: 3rd
Interior
Interior Features Bath: Master, Closet: Walk-In, Den/Office, Disposal, Great Room, Range/Oven: Free Stdng., Vaulted Ceilings, Granite Countertops
Heating Gas: Central
Cooling Central Air
Flooring Carpet, Laminate, Tile
Equipment Alarm System, Window Coverings
Fireplace false
Window Features Blinds,Full
Appliance Ceiling Fan, Dryer, Microwave, Refrigerator, Washer
Exterior
Exterior Feature Balcony, Double Pane Windows, Entry (Foyer)
Garage Spaces 2.0
Community Features Clubhouse
Utilities Available Natural Gas Connected, Electricity Connected, Sewer Connected, Water Connected
Amenities Available Other, Clubhouse, Fitness Center, Insurance, Maintenance, Pets Permitted, Picnic Area, Playground, Pool, Snow Removal, Spa/Hot Tub
Waterfront No
View Y/N No
Roof Type Tile
Present Use Residential
Accessibility Accessible Doors
Total Parking Spaces 2
Private Pool false
Building
Faces West
Story 3
Sewer Sewer: Connected
Water Culinary
Structure Type Stone,Stucco
New Construction No
Construction Status Blt./Standing
Schools
Elementary Schools Highland
Middle Schools Mt Ridge
High Schools Lone Peak
School District Alpine
Others
HOA Fee Include Insurance,Maintenance Grounds
Senior Community No
Tax ID 53-494-0058
Acceptable Financing Cash, Conventional, FHA, Lease Option, VA Loan
Horse Property No
Listing Terms Cash, Conventional, FHA, Lease Option, VA Loan
Financing Conventional
Read Less Info
Want to know what your home might be worth? Contact us for a FREE valuation!

Our team is ready to help you sell your home for the highest possible price ASAP
Bought with ERA Brokers Consolidated (Utah County)








