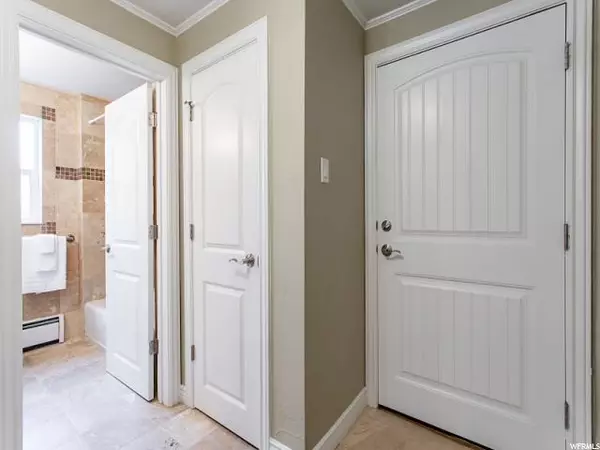$177,500
$175,000
1.4%For more information regarding the value of a property, please contact us for a free consultation.
1 Bed
1 Bath
450 SqFt
SOLD DATE : 06/05/2019
Key Details
Sold Price $177,500
Property Type Condo
Sub Type Condominium
Listing Status Sold
Purchase Type For Sale
Square Footage 450 sqft
Price per Sqft $394
Subdivision Babcock House
MLS Listing ID 1603424
Sold Date 06/05/19
Style Condo; Main Level
Bedrooms 1
Full Baths 1
Construction Status Blt./Standing
HOA Fees $210/mo
HOA Y/N Yes
Abv Grd Liv Area 450
Year Built 1955
Annual Tax Amount $1,668
Lot Size 435 Sqft
Acres 0.01
Lot Dimensions 0.0x0.0x0.0
Property Description
The exquisite studio boasts new carpet, a new stove, new paint, granite counters, radiant heat, plantation shutters, travertine tile, a built-in Murphy bed, off-street parking, a secure building, and loads of natural light. It's on a beautiful tree-lined street in a prime Avenues location within walking distant to restaurants, grocery stores, hiking trails, and downtown. The unit has largely been unoccupied and is in mint condition. The entire building was completely gutted and remodeled in 2007 with new everything. HOA fees are low, and there are no exclusion on rentals. The unit also comes with 1/6 ownership of the adjacent vacant lot. Such an affordable and stellar property doesn't come along often, and this one definitely won't last long! Buyer to verify sqft.
Location
State UT
County Salt Lake
Area Salt Lake City: Avenues Area
Zoning Single-Family
Rooms
Basement None
Main Level Bedrooms 1
Interior
Interior Features Alarm: Fire, Bar: Dry, Closet: Walk-In, Disposal, Intercom, Kitchen: Updated, Range/Oven: Built-In
Heating Electric
Flooring Carpet
Equipment Window Coverings
Fireplace false
Window Features Plantation Shutters
Appliance Portable Dishwasher, Microwave, Refrigerator
Exterior
Exterior Feature Double Pane Windows, Entry (Foyer)
Utilities Available Natural Gas Connected, Electricity Connected, Sewer Connected, Sewer: Public, Water Available
Amenities Available Controlled Access, Gas, Insurance, Maintenance, Pets Not Permitted, Sewer Paid, Snow Removal, Trash, Water
View Y/N Yes
View Mountain(s)
Roof Type Asphalt
Present Use Residential
Topography Additional Land Available, Corner Lot, Curb & Gutter, Sidewalks, Sprinkler: Auto-Full, Terrain: Grad Slope, View: Mountain
Total Parking Spaces 1
Private Pool false
Building
Lot Description Additional Land Available, Corner Lot, Curb & Gutter, Sidewalks, Sprinkler: Auto-Full, Terrain: Grad Slope, View: Mountain
Faces South
Story 1
Sewer Sewer: Connected, Sewer: Public
Water Culinary
Structure Type Brick
New Construction No
Construction Status Blt./Standing
Schools
Elementary Schools Ensign
Middle Schools Bryant
High Schools West
School District Salt Lake
Others
HOA Name Monika Allred
HOA Fee Include Gas Paid,Insurance,Maintenance Grounds,Sewer,Trash,Water
Senior Community No
Tax ID 09-31-444-002
Security Features Fire Alarm
Acceptable Financing Cash, Conventional, Exchange, FHA, VA Loan
Horse Property No
Listing Terms Cash, Conventional, Exchange, FHA, VA Loan
Financing Cash
Read Less Info
Want to know what your home might be worth? Contact us for a FREE valuation!

Our team is ready to help you sell your home for the highest possible price ASAP
Bought with Coldwell Banker Realty (Salt Lake-Sugar House)







