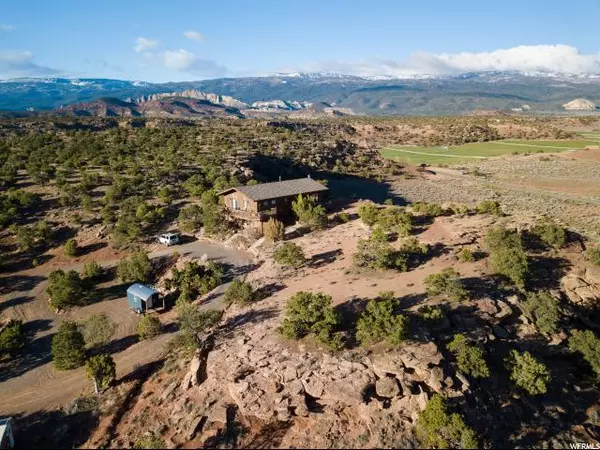$415,000
$424,900
2.3%For more information regarding the value of a property, please contact us for a free consultation.
4 Beds
2 Baths
2,135 SqFt
SOLD DATE : 06/26/2019
Key Details
Sold Price $415,000
Property Type Single Family Home
Sub Type Single Family Residence
Listing Status Sold
Purchase Type For Sale
Square Footage 2,135 sqft
Price per Sqft $194
MLS Listing ID 1603428
Sold Date 06/26/19
Style Rambler/Ranch
Bedrooms 4
Full Baths 2
Construction Status Blt./Standing
HOA Y/N No
Abv Grd Liv Area 1,407
Year Built 1992
Annual Tax Amount $1,393
Lot Size 6.850 Acres
Acres 6.85
Lot Dimensions 0.0x0.0x0.0
Property Description
** Click "tour" to view this home's beautiful video tour! ** Home was custom built in 1992, has a custom kitchen, hard wood floors, cedar shake shingles and cedar siding and an all electric design. The large picture windows provide some passive heat assistance to the electric base board individually controlled heat system. Another custom design feature is the fan and duct system which is capable of moving warm air from above the wood stove in the great room to the bedrooms and bath on the main floor. Entire main floor features vaulted wood ceilings. The home is also served with all public utilities except sewer which is not available in all of Wayne County. Located relatively close to many of Utah's National Parks and other Southern Utah scenic attractions, it sits high on a mesa/bluff above National Scenic By-Way Route 12. Unmatched high quality 360 degree views of the surrounding mountains, valleys, Red Rock Cliffs and the area of Capitol Reef National Park and privacy.
Location
State UT
County Wayne
Area Fremont; Loa; Bicknell; Torrey
Direction East through the Town of Torrey on Hwy 24, South on Hwy 12 about 1 mile, you should see the home from the Hwy on top of the mesa, driveway entrance is on the east side. If you go around the big bend youve gone too far.
Rooms
Basement Daylight, Entrance, Partial
Main Level Bedrooms 2
Interior
Interior Features Bar: Wet, Disposal, Floor Drains, Great Room, Kitchen: Second, Range/Oven: Free Stdng., Vaulted Ceilings
Heating Electric
Cooling Natural Ventilation
Flooring Hardwood, Tile, Concrete
Fireplaces Number 1
Equipment Wood Stove
Fireplace true
Window Features Blinds,Drapes
Appliance Dryer, Microwave, Refrigerator, Washer
Exterior
Utilities Available Electricity Connected, Sewer: Septic Tank, Water Connected
View Y/N Yes
View Valley, View: Red Rock
Roof Type Wood
Present Use Single Family
Topography Secluded Yard, View: Valley, Wooded, Drip Irrigation: Man-Part, Private, View: Red Rock
Private Pool false
Building
Lot Description Secluded, View: Valley, Wooded, Drip Irrigation: Man-Part, Private, View: Red Rock
Story 2
Sewer Septic Tank
Water Culinary
Structure Type Cedar
New Construction No
Construction Status Blt./Standing
Schools
Elementary Schools Loa
Middle Schools Wayne
High Schools Wayne
School District Wayne
Others
Senior Community No
Tax ID 02-0043-0876
Acceptable Financing Cash, Conventional, FHA, VA Loan
Horse Property No
Listing Terms Cash, Conventional, FHA, VA Loan
Financing Cash
Read Less Info
Want to know what your home might be worth? Contact us for a FREE valuation!

Our team is ready to help you sell your home for the highest possible price ASAP
Bought with ERA Brokers Consolidated (Richfield Branch)








