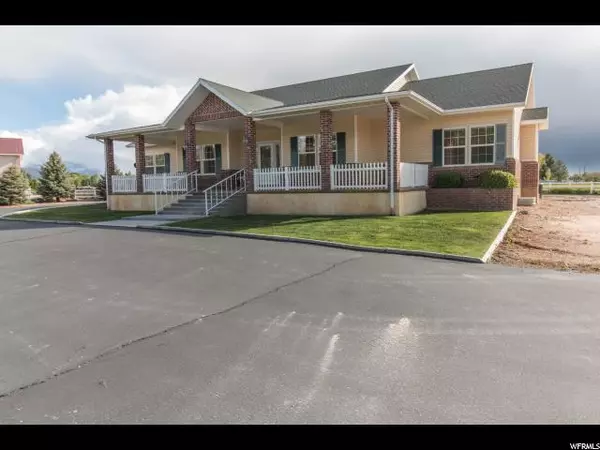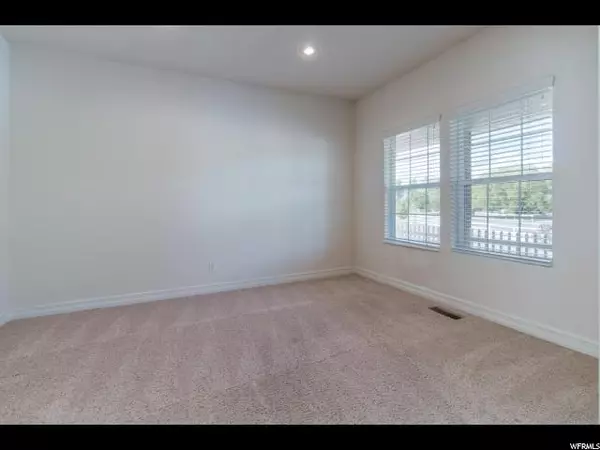$378,000
$380,000
0.5%For more information regarding the value of a property, please contact us for a free consultation.
3 Beds
3 Baths
5,056 SqFt
SOLD DATE : 08/05/2019
Key Details
Sold Price $378,000
Property Type Single Family Home
Sub Type Single Family Residence
Listing Status Sold
Purchase Type For Sale
Square Footage 5,056 sqft
Price per Sqft $74
Subdivision Flying L Ranch
MLS Listing ID 1603444
Sold Date 08/05/19
Style Rambler/Ranch
Bedrooms 3
Full Baths 2
Half Baths 1
Construction Status Blt./Standing
HOA Fees $16/ann
HOA Y/N Yes
Abv Grd Liv Area 2,528
Year Built 2005
Annual Tax Amount $2,076
Lot Size 1.020 Acres
Acres 1.02
Lot Dimensions 0.0x0.0x0.0
Property Description
This home in this setting cannot be beat! 5,056 sq ft on an acre of land in the beautiful Flying L Subdivision. A spacious covered front porch greets you as you step inside this light filled home. Tons of windows bring the outside in. Open floor plan with great room that has extra built-ins & gas fireplace. Large kitchen with island, hickory cabinets, Corian counter tops & a huge pantry. Formal dining room or living room could transform into an office suite. The private master bedroom features a big walk-in closet, double vanities, walk-in shower w/ separate tub, & extra built-ins for linens. Partially finished basement with 4th room. Home equipped with 2 five ton 90% efficiency furnaces. Mature landscaping, 3 rail white vinyl fencing, lots of parking, & so much more! Call today!
Location
State UT
County Iron
Area Cedar Cty; Enoch; Pintura
Zoning Single-Family
Direction North on Main St ,left on 3000 N, left on 2175 W, home is on your right.
Rooms
Basement Full
Main Level Bedrooms 3
Interior
Interior Features Disposal
Heating Forced Air, Gas: Central
Cooling Central Air
Flooring Laminate, Vinyl
Fireplaces Number 1
Fireplace true
Appliance Dryer, Microwave, Range Hood, Refrigerator, Washer
Exterior
Exterior Feature Porch: Open
Garage Spaces 2.0
Utilities Available Natural Gas Connected, Electricity Connected, Sewer Connected, Water Connected
View Y/N Yes
View Mountain(s)
Roof Type Asphalt
Present Use Single Family
Topography Fenced: Full, Sprinkler: Auto-Part, View: Mountain
Porch Porch: Open
Total Parking Spaces 2
Private Pool false
Building
Lot Description Fenced: Full, Sprinkler: Auto-Part, View: Mountain
Story 2
Sewer Sewer: Connected
Water Culinary, Well
Structure Type Brick
New Construction No
Construction Status Blt./Standing
Schools
Elementary Schools None/Other
Middle Schools Canyon View Middle
High Schools Canyon View
School District Iron
Others
Senior Community No
Tax ID D-1192-000A-0004
Acceptable Financing Cash, Conventional
Horse Property No
Listing Terms Cash, Conventional
Financing Cash
Read Less Info
Want to know what your home might be worth? Contact us for a FREE valuation!

Our team is ready to help you sell your home for the highest possible price ASAP
Bought with NON-MLS








