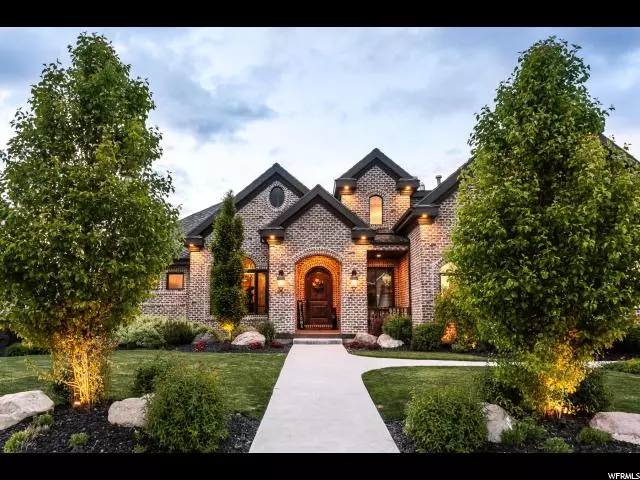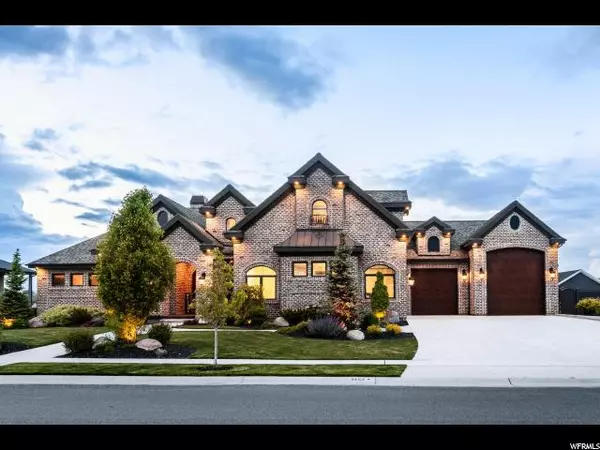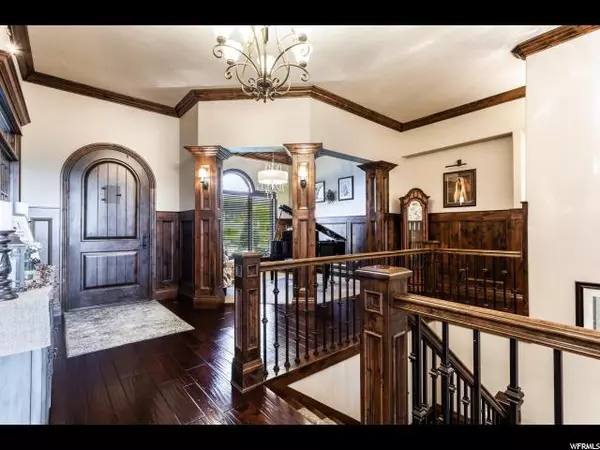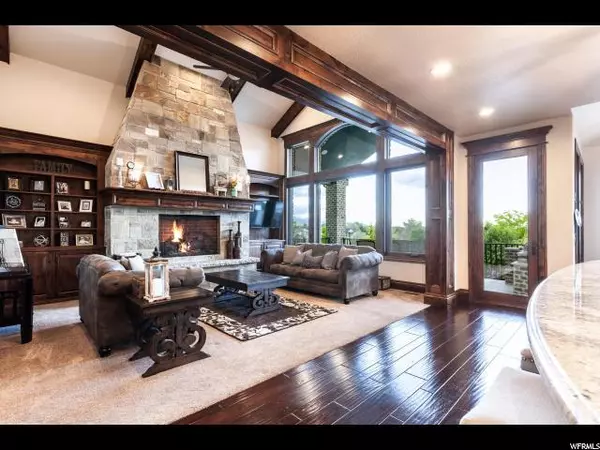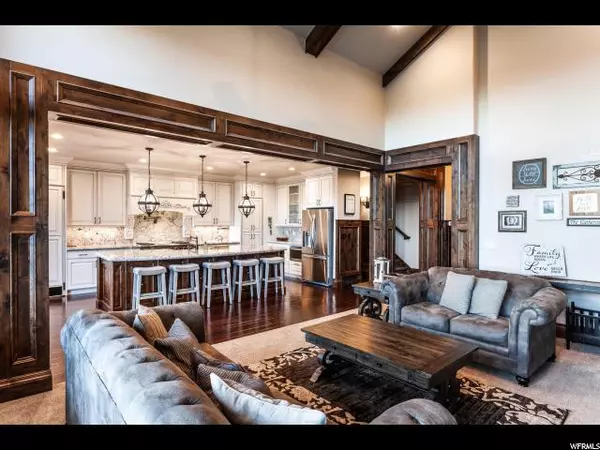$1,800,000
$2,100,000
14.3%For more information regarding the value of a property, please contact us for a free consultation.
7 Beds
6 Baths
9,573 SqFt
SOLD DATE : 08/08/2019
Key Details
Sold Price $1,800,000
Property Type Single Family Home
Sub Type Single Family Residence
Listing Status Sold
Purchase Type For Sale
Square Footage 9,573 sqft
Price per Sqft $188
Subdivision Falls At Boulden
MLS Listing ID 1604335
Sold Date 08/08/19
Style Rambler/Ranch
Bedrooms 7
Full Baths 5
Half Baths 1
Construction Status Blt./Standing
HOA Fees $100/mo
HOA Y/N Yes
Abv Grd Liv Area 4,875
Year Built 2014
Annual Tax Amount $6,382
Lot Size 0.790 Acres
Acres 0.79
Lot Dimensions 0.0x0.0x0.0
Property Description
***MASSIVE $200,000 PRICE REDUCTION - MOTIVATED SELLER*** This exquisite, timeless, custom home sits in the coveted Falls at Boulden Ridge Subdivision, perched up to allow for valley views and walk-out basement. With almost 9,200 SF of living space and 4,693 SF of garage space, you have room for everyone and everything! While this home is large, it still has a warm and homey feeling. This high-quality home has upgrades such as woodwork throughout costing $200,000+ and over $200,000 in custom European brick exterior on the home alone, not to mention the matching brick on the shop/detached garage in the back. The use of this 3/4 acre lot has been well-planned and features beautiful landscaping, a waterfall with pond, a wood-burning fire pit, a beautiful 9' deep saltwater pool, outdoor living/entertaining space by the pool with fireplace and TV, concrete around the shop/detached garage that could be used as a race track for go karts, enough concrete in front of the detached garage for a basketball court or pickle ball court and between the garages built into the house and the detached garage/shop in the back, you can house 30 cars! Inside, you have all of the before mentioned upgrades plus the breath-taking white gourmet kitchen, the hidden pantry/butler's kitchen, the hidden doors upstairs, the basement gym, tons of storage, huge & luxurious theater with fabric walls, the game and entertainment space that leads to the pool and outdoor entertainment space, all LED lights in home and garages, heated and temperature controlled garages built-in to home, beautiful exterior lighting and the list goes on and on! The shop/detached garage in the back is also big enough to fit a small, full-court basketball court and the ceilings are high enough to accommodate as well. There is about 1,200 SF of unfinished living space above the shop/detached garage that could be finished out to be a 2 bedroom apartment. If this home is in your budget, it is a deal! You couldn't duplicate it for this! Please call for your private showing!
Location
State UT
County Salt Lake
Area Wj; Sj; Rvrton; Herriman; Bingh
Zoning Single-Family
Rooms
Basement Daylight, Entrance, Full, Walk-Out Access
Primary Bedroom Level Floor: 1st
Master Bedroom Floor: 1st
Main Level Bedrooms 2
Interior
Interior Features Alarm: Security, Basement Apartment, Bath: Master, Bath: Sep. Tub/Shower, Central Vacuum, Closet: Walk-In, Den/Office, Disposal, French Doors, Gas Log, Great Room, Kitchen: Second, Laundry Chute, Mother-in-Law Apt., Oven: Double, Range: Gas, Range/Oven: Free Stdng., Low VOC Finishes, Granite Countertops, Theater Room
Heating Forced Air, Gas: Central, Wood, Radiant Floor
Cooling Central Air
Flooring Carpet, Hardwood, Tile
Fireplaces Number 5
Fireplaces Type Insert
Equipment Alarm System, Fireplace Insert, Storage Shed(s), Window Coverings, Workbench, Projector, Trampoline
Fireplace true
Window Features Blinds,Drapes,Part
Appliance Ceiling Fan, Dryer, Gas Grill/BBQ, Microwave, Range Hood, Refrigerator, Satellite Dish, Washer, Water Softener Owned
Laundry Electric Dryer Hookup, Gas Dryer Hookup
Exterior
Exterior Feature Balcony, Basement Entrance, Bay Box Windows, Deck; Covered, Double Pane Windows, Entry (Foyer), Horse Property, Out Buildings, Lighting, Patio: Covered, Secured Building, Walkout
Garage Spaces 30.0
Pool Heated, In Ground, Electronic Cover
Utilities Available Natural Gas Connected, Electricity Connected, Sewer Connected, Water Connected
Amenities Available Biking Trails, Gated, Pets Permitted, Picnic Area, Playground, Snow Removal
View Y/N Yes
View Mountain(s), Valley
Roof Type Asphalt
Present Use Single Family
Topography Curb & Gutter, Fenced: Full, Road: Paved, Sidewalks, Sprinkler: Auto-Full, Terrain, Flat, Terrain: Grad Slope, View: Mountain, View: Valley, Drip Irrigation: Auto-Full
Accessibility Ceiling Track, Ground Level, Single Level Living
Porch Covered
Total Parking Spaces 30
Private Pool true
Building
Lot Description Curb & Gutter, Fenced: Full, Road: Paved, Sidewalks, Sprinkler: Auto-Full, Terrain: Grad Slope, View: Mountain, View: Valley, Drip Irrigation: Auto-Full
Faces South
Story 4
Sewer Sewer: Connected
Water Culinary, Irrigation, Rights: Owned
Structure Type Brick
New Construction No
Construction Status Blt./Standing
Schools
Elementary Schools Bluffdale
Middle Schools South Hills
High Schools Riverton
School District Jordan
Others
HOA Name FCS Community Management
Senior Community No
Tax ID 33-08-401-008
Security Features Security System
Acceptable Financing Cash, Conventional
Horse Property Yes
Listing Terms Cash, Conventional
Financing Conventional
Read Less Info
Want to know what your home might be worth? Contact us for a FREE valuation!

Our team is ready to help you sell your home for the highest possible price ASAP
Bought with Big Key Real Estate


