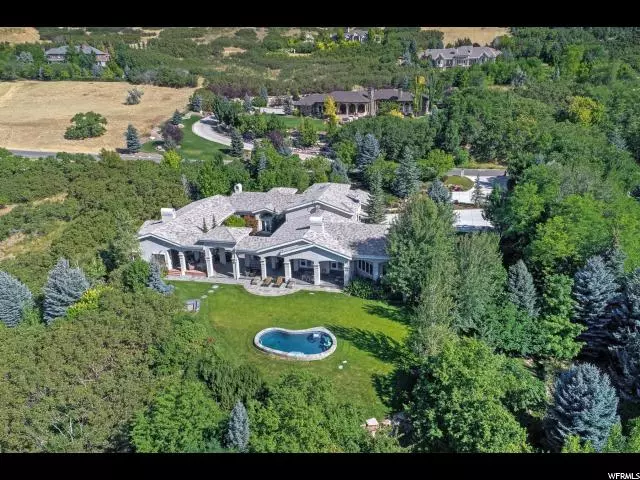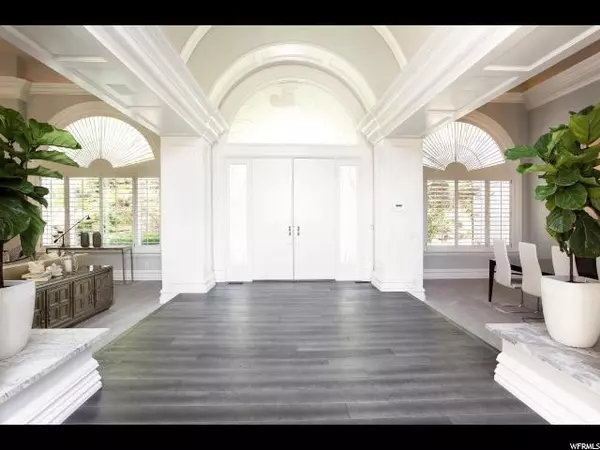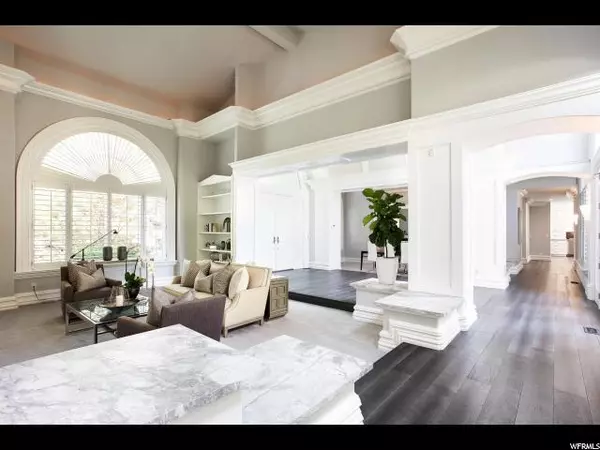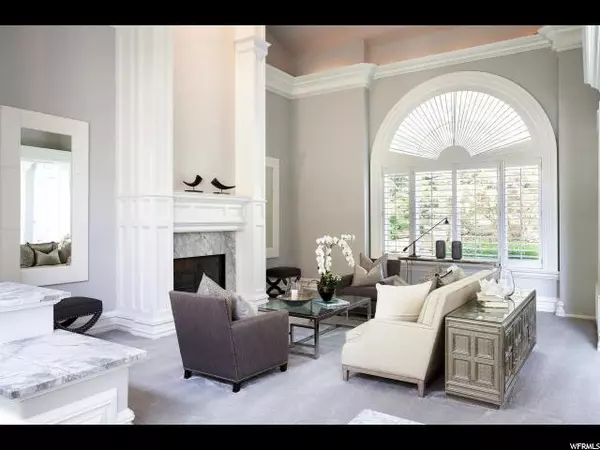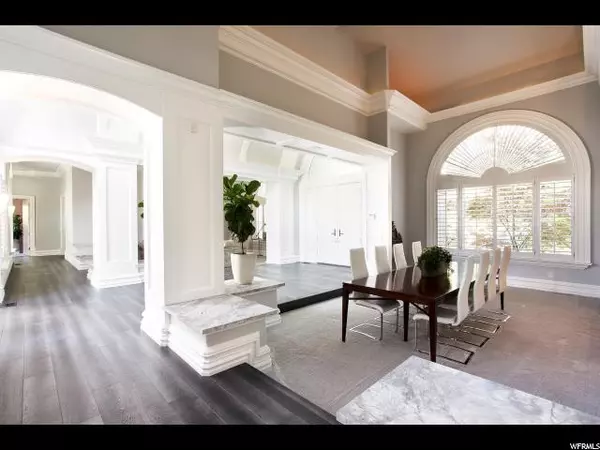$2,500,000
$3,000,000
16.7%For more information regarding the value of a property, please contact us for a free consultation.
5 Beds
7 Baths
9,944 SqFt
SOLD DATE : 08/27/2019
Key Details
Sold Price $2,500,000
Property Type Single Family Home
Sub Type Single Family Residence
Listing Status Sold
Purchase Type For Sale
Square Footage 9,944 sqft
Price per Sqft $251
Subdivision North Cove
MLS Listing ID 1604488
Sold Date 08/27/19
Style Other/See Remarks
Bedrooms 5
Full Baths 3
Half Baths 1
Three Quarter Bath 3
Construction Status Blt./Standing
HOA Fees $373/qua
HOA Y/N Yes
Abv Grd Liv Area 7,608
Year Built 1995
Annual Tax Amount $19,496
Lot Size 2.100 Acres
Acres 2.1
Lot Dimensions 0.0x0.0x0.0
Property Description
This stunning remodel of a classic estate is nestled into a full 2.10 acres of secluded privacy in the gated North Cove community. Guests entering this home will marvel at the grand entry featuring a barrel ceiling and custom leaded glass. The formal living and dining areas lead into an incredible, open-space kitchen/great room with a honed, granite-top wet bar, ice maker and custom sink. The space is large enough to host impressive gatherings, yet still offers a comfortable, cozy feel for the family. The main kitchen area is well-equipped with a Wolf gas range, double-door refrigerator/freezer, a central island and an informal eating area. A master and second bedroom and exquisite, wood-paneled office round out the main living area. Downstairs includes a second kitchen, recreation room and climatized wine room. The home's U-shaped architectural design features an open and private courtyard with a serene fountain and pond. It also offers easy access to the covered decks, outdoor eating/barbeque area and pool. Floor-to-ceiling windows serve as the perfect frame for the home's epic mountain and valley views. This estate is stunning!!
Location
State UT
County Salt Lake
Area Salt Lake City: Avenues Area
Zoning Single-Family
Rooms
Basement Partial
Primary Bedroom Level Floor: 1st
Master Bedroom Floor: 1st
Main Level Bedrooms 2
Interior
Interior Features Bar: Wet, Bath: Master, Bath: Sep. Tub/Shower, Central Vacuum, Closet: Walk-In, Den/Office, Disposal, Gas Log, Kitchen: Second, Range: Gas, Range/Oven: Built-In, Vaulted Ceilings, Granite Countertops
Heating Forced Air, Gas: Central
Cooling Central Air
Flooring Carpet, Hardwood
Fireplaces Number 4
Equipment Alarm System, Window Coverings
Fireplace true
Window Features Blinds
Appliance Ceiling Fan, Dryer, Gas Grill/BBQ, Microwave, Refrigerator, Washer
Laundry Electric Dryer Hookup
Exterior
Exterior Feature Double Pane Windows, Entry (Foyer), Lighting, Patio: Covered, Secured Parking
Garage Spaces 4.0
Utilities Available Natural Gas Connected, Electricity Connected, Sewer Connected, Sewer: Public, Water Connected
Amenities Available Controlled Access, Gated, On Site Security
View Y/N Yes
View Mountain(s), Valley
Roof Type Tile
Present Use Single Family
Topography Curb & Gutter, Fenced: Full, Road: Paved, Secluded Yard, Sidewalks, Sprinkler: Auto-Full, View: Mountain, View: Valley
Porch Covered
Total Parking Spaces 4
Private Pool false
Building
Lot Description Curb & Gutter, Fenced: Full, Road: Paved, Secluded, Sidewalks, Sprinkler: Auto-Full, View: Mountain, View: Valley
Story 3
Sewer Sewer: Connected, Sewer: Public
Water Culinary
Structure Type Stucco
New Construction No
Construction Status Blt./Standing
Schools
Elementary Schools Washington
Middle Schools Bryant
High Schools West
School District Salt Lake
Others
HOA Name Igor Devereaux
Senior Community No
Tax ID 09-30-202-010
Acceptable Financing Cash, Conventional
Horse Property No
Listing Terms Cash, Conventional
Financing Cash
Read Less Info
Want to know what your home might be worth? Contact us for a FREE valuation!

Our team is ready to help you sell your home for the highest possible price ASAP
Bought with Coldwell Banker Realty (Union Heights)



