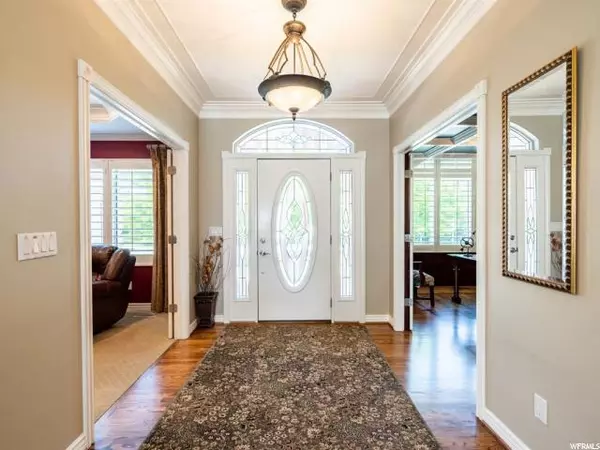$700,000
$697,800
0.3%For more information regarding the value of a property, please contact us for a free consultation.
4 Beds
5 Baths
5,620 SqFt
SOLD DATE : 08/06/2019
Key Details
Sold Price $700,000
Property Type Single Family Home
Sub Type Single Family Residence
Listing Status Sold
Purchase Type For Sale
Square Footage 5,620 sqft
Price per Sqft $124
Subdivision Pine Meadows
MLS Listing ID 1605235
Sold Date 08/06/19
Style Rambler/Ranch
Bedrooms 4
Full Baths 3
Half Baths 1
Three Quarter Bath 1
Construction Status Blt./Standing
HOA Y/N No
Abv Grd Liv Area 2,835
Year Built 1993
Annual Tax Amount $3,912
Lot Size 0.370 Acres
Acres 0.37
Lot Dimensions 0.0x0.0x0.0
Property Description
Spectacular all brick South Jordan rambler with customized finishes and dazzling desirable full size backyard swimming pool. Immaculately kept home showcases coffer ceilings. Upon entering the home you approach formal Living Room and formal Office with stately real wood built-ins and impressive double glass French door entry. Great Room highlights fireplace with floor to ceiling wood mantel. Double French doors access sweeping backyard with beautiful tiered landscaping, refreshing pool with pergola and captivating mountain views! Adjacent Dining Room and bay window with window bench opens into the bright Kitchen boasting real wood floors, oak cabinets, under cabinet lighting, granite island with suspended seating, pendant lighting, custom backsplash and surprising oversized walk-in Pantry which includes a sink with disposal. Spacious Master Suite displays cozy bay window overlooking the pool, large walk-in closet with built in shelving and en-suite Master Bathroom with separate whirpool tub, travertine shower and flooring, double vanity and custom cabinetry. Sizable walkout Basement offers quick access to pool and recreational pool. Basement features fireplace, full kitchen, workout room and oversized pool bathroom with double headed shower, dressing area, double vanity and stackable washer dryer hookups. Enjoy flexibility with Basement Bedrooms that boasts attached sitting rooms that can easily be transitioned to additional bedrooms. Generous main floor laundry with built-in ironing cabinet, sewing station, pull out laundry cabinet and sink. Reliable Intercom system throughout, including back deck and front door. Extended driveway and RV Pad easily fits trailers or boats. This home is a MUST SEE!!
Location
State UT
County Salt Lake
Area Wj; Sj; Rvrton; Herriman; Bingh
Zoning Single-Family
Rooms
Basement Full
Primary Bedroom Level Floor: 1st
Master Bedroom Floor: 1st
Main Level Bedrooms 2
Interior
Interior Features Alarm: Security, Bath: Master, Bath: Sep. Tub/Shower, Central Vacuum, Closet: Walk-In, Den/Office, Disposal, Floor Drains, French Doors, Gas Log, Great Room, Intercom, Jetted Tub, Kitchen: Second, Mother-in-Law Apt., Granite Countertops
Heating Gas: Central
Cooling Central Air
Flooring Carpet, Hardwood, Tile
Fireplaces Number 2
Equipment Alarm System, Humidifier, Storage Shed(s), Window Coverings
Fireplace true
Window Features Blinds,Drapes,Plantation Shutters
Appliance Ceiling Fan, Microwave, Water Softener Owned
Laundry Electric Dryer Hookup
Exterior
Exterior Feature Basement Entrance, Double Pane Windows, Entry (Foyer), Out Buildings, Lighting, Secured Parking, Walkout, Patio: Open
Garage Spaces 3.0
Pool Fenced, Fiberglass, Heated, In Ground, Electronic Cover
Utilities Available Natural Gas Connected, Electricity Connected, Sewer Connected, Sewer: Public, Water Connected
View Y/N Yes
View Mountain(s)
Roof Type Asphalt
Present Use Single Family
Topography Curb & Gutter, Fenced: Full, Secluded Yard, Sidewalks, Sprinkler: Auto-Full, Terrain: Grad Slope, View: Mountain, Drip Irrigation: Auto-Part, Private
Porch Patio: Open
Total Parking Spaces 3
Private Pool true
Building
Lot Description Curb & Gutter, Fenced: Full, Secluded, Sidewalks, Sprinkler: Auto-Full, Terrain: Grad Slope, View: Mountain, Drip Irrigation: Auto-Part, Private
Faces West
Story 2
Sewer Sewer: Connected, Sewer: Public
Water Culinary, Secondary
Structure Type Brick,Stucco
New Construction No
Construction Status Blt./Standing
Schools
Elementary Schools Jordan Ridge
Middle Schools South Jordan
High Schools Bingham
School District Jordan
Others
Senior Community No
Tax ID 27-10-152-019
Security Features Security System
Acceptable Financing Cash, Conventional, FHA, VA Loan
Horse Property No
Listing Terms Cash, Conventional, FHA, VA Loan
Financing Conventional
Read Less Info
Want to know what your home might be worth? Contact us for a FREE valuation!

Our team is ready to help you sell your home for the highest possible price ASAP
Bought with Home Buyers Marketing II, Inc.








