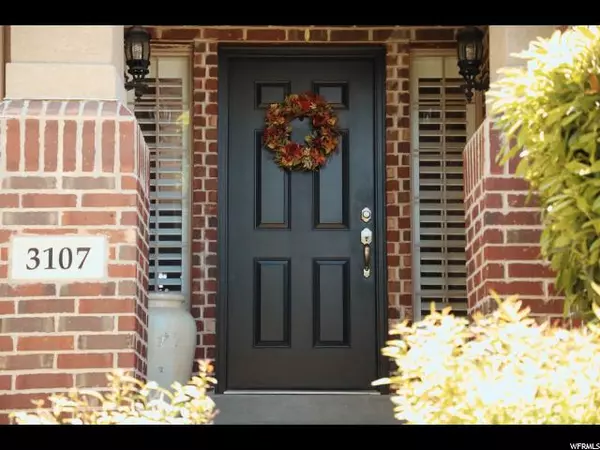$580,000
$584,990
0.9%For more information regarding the value of a property, please contact us for a free consultation.
5 Beds
3 Baths
4,200 SqFt
SOLD DATE : 08/15/2019
Key Details
Sold Price $580,000
Property Type Single Family Home
Sub Type Single Family Residence
Listing Status Sold
Purchase Type For Sale
Square Footage 4,200 sqft
Price per Sqft $138
Subdivision Ivory Crossing
MLS Listing ID 1607283
Sold Date 08/15/19
Style Rambler/Ranch
Bedrooms 5
Full Baths 2
Half Baths 1
Construction Status Blt./Standing
HOA Fees $60/mo
HOA Y/N Yes
Abv Grd Liv Area 2,100
Year Built 2004
Annual Tax Amount $3,268
Lot Size 0.360 Acres
Acres 0.36
Lot Dimensions 0.0x0.0x0.0
Property Description
PRICED UNDER APPRAISED VALUE this must see Home in the desirable Ivory Crossing community! Located on a quiet Cul-de-sac this beautiful home has it all! Walk into this open concept floor plan, with an office right off the entry; walk into the spacious grand room and enjoy the large island with granite countertop; along modern style finishes. And did I mention the gourmet kitchen? Notice the beautiful, custom 10 ft. ceilings on the main floor and the vaulted ceilings in this massive master suite with a luxurious bathroom, jetted garden tub, and standing shower! This home features a 100% finished basement with 9 ft. ceilings, a kitchenette (which can easily be converted into a full kitchen; a separate entrance can be added in several places to convert it into a Mother-In-Law). 100% finished, and gorgeous professional landscaping with a great patio; perfect for your family gatherings and outdoor entertaining; new interior paint throughout, new carpet on the main level, new AC, equipped with a 3-car garage; fully fenced; two furnaces; fireplaces in both family rooms; clubhouse; park and swimming pool/kiddie pool included in the HOA. Square footage figures are provided as a courtesy estimate. Buyer to obtain an independent measurement.
Location
State UT
County Salt Lake
Area Wj; Sj; Rvrton; Herriman; Bingh
Zoning Single-Family
Rooms
Basement Full
Primary Bedroom Level Floor: 1st
Master Bedroom Floor: 1st
Main Level Bedrooms 1
Interior
Interior Features Bar: Wet, Bath: Master, Bath: Sep. Tub/Shower, Closet: Walk-In, Den/Office, Disposal, Gas Log, Great Room, Jetted Tub, Kitchen: Second, Oven: Double, Range: Gas, Vaulted Ceilings, Granite Countertops
Heating Gas: Central
Cooling Central Air
Flooring Carpet, Laminate, Tile
Fireplaces Number 2
Equipment Alarm System, Window Coverings
Fireplace true
Window Features Plantation Shutters
Appliance Microwave, Range Hood, Refrigerator
Laundry Electric Dryer Hookup
Exterior
Exterior Feature Double Pane Windows, Entry (Foyer), Lighting, Sliding Glass Doors, Patio: Open
Garage Spaces 3.0
Pool Heated, In Ground
Community Features Clubhouse
Utilities Available Natural Gas Connected, Electricity Connected, Sewer Connected, Water Connected
Amenities Available Clubhouse, Pets Permitted, Playground, Pool, Snow Removal
View Y/N Yes
View Mountain(s), Valley
Roof Type Asphalt,Pitched
Present Use Single Family
Topography Cul-de-Sac, Curb & Gutter, Fenced: Full, Road: Paved, Secluded Yard, Sidewalks, Sprinkler: Auto-Full, Terrain, Flat, View: Mountain, View: Valley
Porch Patio: Open
Total Parking Spaces 3
Private Pool true
Building
Lot Description Cul-De-Sac, Curb & Gutter, Fenced: Full, Road: Paved, Secluded, Sidewalks, Sprinkler: Auto-Full, View: Mountain, View: Valley
Story 2
Sewer Sewer: Connected
Water Culinary
Structure Type Asphalt,Brick,Stucco
New Construction No
Construction Status Blt./Standing
Schools
Elementary Schools Monte Vista
Middle Schools Elk Ridge
High Schools Bingham
School District Jordan
Others
HOA Name Josh Jensen
Senior Community No
Tax ID 27-21-151-036
Horse Property No
Financing Conventional
Read Less Info
Want to know what your home might be worth? Contact us for a FREE valuation!

Our team is ready to help you sell your home for the highest possible price ASAP
Bought with Red Rock Real Estate LLC








