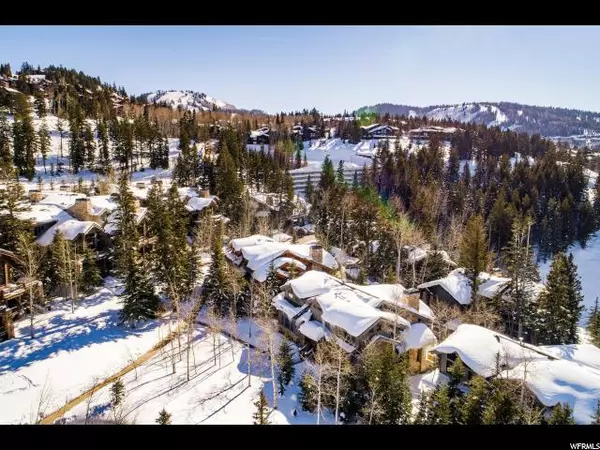$3,235,000
$3,675,000
12.0%For more information regarding the value of a property, please contact us for a free consultation.
4 Beds
5 Baths
4,134 SqFt
SOLD DATE : 04/15/2020
Key Details
Sold Price $3,235,000
Property Type Townhouse
Sub Type Townhouse
Listing Status Sold
Purchase Type For Sale
Square Footage 4,134 sqft
Price per Sqft $782
Subdivision Bellearbor
MLS Listing ID 1607591
Sold Date 04/15/20
Style Townhouse; Row-mid
Bedrooms 4
Full Baths 2
Half Baths 1
Three Quarter Bath 2
Construction Status Blt./Standing
HOA Fees $1,279/qua
HOA Y/N Yes
Abv Grd Liv Area 3,234
Year Built 2004
Annual Tax Amount $20,723
Lot Dimensions 0.0x0.0x0.0
Property Description
Exquisitely and thoroughly renovated with sophisticated, warm contemporary finishes including wide plank white oak flooring, hand wrought iron railings, aspen paneled ceilings and Waterworks fixtures. Excellent floor plan by Otto/Walker Architects offers spacious main level with large great room opening to sunny deck with alpine views. Master and guest master suites with elegant bathrooms enjoy exceptional privacy. Two additional guest suites with attached baths are conveniently located next to second family gathering area and private deck with hot tub. Radiant heat plus air conditioning, steam shower, sauna and attached double garage. Ski prep room for seamless Deer Valley skiing. Sweeping mountain views. Adjacent open space provides room to build snowmen or play summer games. Lives like a home with the convenience of exterior care taking. Meticulously maintained and never rented, though rentals are permitted. Separately available luxurious furnishings allow easy, immediate enjoyment. Interior Features: Fully Furnished.
Location
State UT
County Summit
Area Park City; Deer Valley
Rooms
Basement Daylight, Entrance, Walk-Out Access
Primary Bedroom Level Floor: 2nd
Master Bedroom Floor: 2nd
Interior
Interior Features See Remarks, Alarm: Fire, Central Vacuum, Gas Log, Jetted Tub, Oven: Gas, Range: Gas, Vaulted Ceilings, Instantaneous Hot Water, Granite Countertops
Heating Gas: Radiant, Wood, Radiant Floor
Cooling Central Air, Natural Ventilation
Flooring Carpet, Hardwood
Fireplaces Number 2
Equipment Alarm System, Hot Tub
Fireplace true
Window Features Blinds,Drapes,Full
Appliance Trash Compactor, Dryer, Microwave, Range Hood, Refrigerator, Washer, Water Softener Owned
Laundry Electric Dryer Hookup
Exterior
Exterior Feature Basement Entrance, Deck; Covered, Double Pane Windows, Entry (Foyer), Patio: Covered, Walkout
Garage Spaces 2.0
Utilities Available Natural Gas Connected, Electricity Connected, Sewer Connected, Water Connected
Amenities Available Insurance, Maintenance, Pet Rules, Snow Removal, Trash
Waterfront No
View Y/N No
Roof Type Asphalt,Composition
Present Use Residential
Topography Terrain: Grad Slope, Terrain: Mountain
Porch Covered
Parking Type Parking: Uncovered
Total Parking Spaces 4
Private Pool false
Building
Lot Description Terrain: Grad Slope, Terrain: Mountain
Story 3
Sewer Sewer: Connected
Water Culinary
Structure Type Stone
New Construction No
Construction Status Blt./Standing
Schools
Elementary Schools Mcpolin
Middle Schools Treasure Mt
High Schools Park City
School District Park City
Others
HOA Name Linda Fletcher
HOA Fee Include Insurance,Maintenance Grounds,Trash
Senior Community No
Tax ID BELARB-17
Security Features Fire Alarm
Acceptable Financing Cash, Conventional
Horse Property No
Listing Terms Cash, Conventional
Financing Cash
Read Less Info
Want to know what your home might be worth? Contact us for a FREE valuation!

Our team is ready to help you sell your home for the highest possible price ASAP
Bought with NON-MLS








