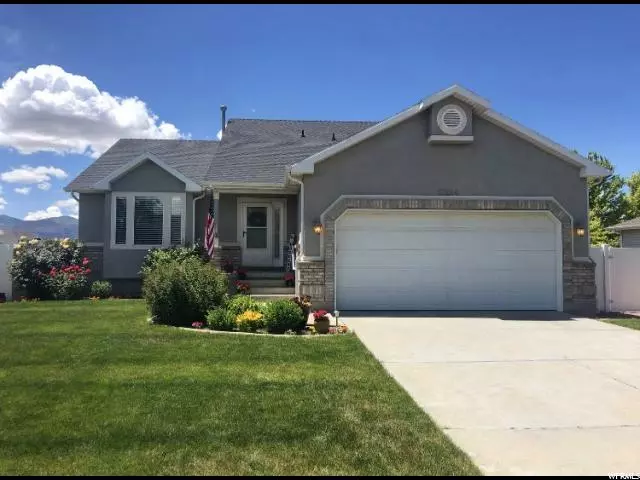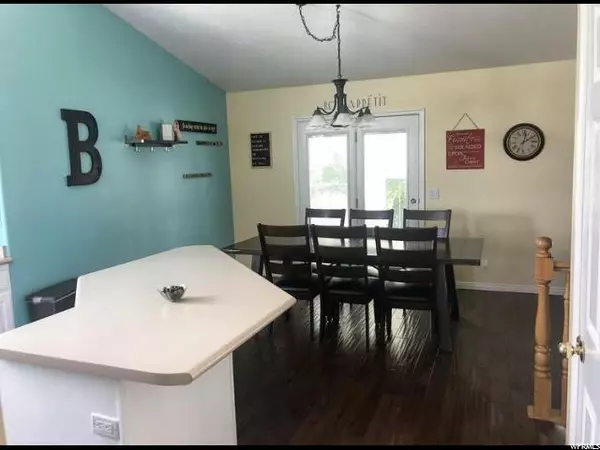$405,000
$405,000
For more information regarding the value of a property, please contact us for a free consultation.
5 Beds
3 Baths
2,792 SqFt
SOLD DATE : 08/01/2019
Key Details
Sold Price $405,000
Property Type Single Family Home
Sub Type Single Family Residence
Listing Status Sold
Purchase Type For Sale
Square Footage 2,792 sqft
Price per Sqft $145
Subdivision Ascot Downs
MLS Listing ID 1609058
Sold Date 08/01/19
Style Stories: 2
Bedrooms 5
Full Baths 2
Three Quarter Bath 1
Construction Status Blt./Standing
HOA Y/N No
Abv Grd Liv Area 2,230
Year Built 2000
Annual Tax Amount $2,276
Lot Size 10,018 Sqft
Acres 0.23
Lot Dimensions 0.0x0.0x0.0
Property Description
This beautiful move in ready home has a spacious open concept floor plan with vaulted ceilings that greet you as you walk in the home. This home features: Brand new carpet throughout, hand scraped walnut wood floors, upgraded counters and cabinets, tons of built-ins and storage, spacious laundry room, gas fireplace, master suite with separate tub and shower with large walk in closet, and basement kitchenette. Outdoors you'll enjoy a spacious yard with mature plants and trees, and plenty of room to entertain. The swing set, trampoline and shed is included in the sale creating the perfect outdoor space upon move in. Home is located in a desirable quiet neighborhood located close to Glenmoor golf course and Daybreak but with none of the HOA fees. Shopping, restaurants and entertainment at The District, are also minutes away and make this the perfect place to call home.
Location
State UT
County Salt Lake
Area Wj; Sj; Rvrton; Herriman; Bingh
Zoning Single-Family
Rooms
Basement Partial
Primary Bedroom Level Floor: 2nd
Master Bedroom Floor: 2nd
Main Level Bedrooms 1
Interior
Interior Features Bar: Dry, Bath: Master, Bath: Sep. Tub/Shower, Central Vacuum, Closet: Walk-In, Disposal, Gas Log, Jetted Tub, Range/Oven: Free Stdng., Vaulted Ceilings
Heating Gas: Central
Cooling Central Air
Flooring Carpet, Hardwood, Tile
Fireplaces Number 1
Equipment Humidifier, Storage Shed(s), Swing Set, Trampoline
Fireplace true
Window Features Blinds,Full
Appliance Ceiling Fan, Microwave, Refrigerator, Water Softener Owned
Laundry Electric Dryer Hookup
Exterior
Exterior Feature Bay Box Windows, Deck; Covered, Double Pane Windows, Patio: Covered, Porch: Open, Storm Doors
Garage Spaces 2.0
Utilities Available Natural Gas Connected, Electricity Connected, Sewer Connected, Sewer: Public, Water Connected
View Y/N Yes
View Mountain(s)
Roof Type Asphalt
Present Use Single Family
Topography Curb & Gutter, Fenced: Full, Road: Paved, Sidewalks, Sprinkler: Auto-Full, Terrain, Flat, View: Mountain, Adjacent to Golf Course
Porch Covered, Porch: Open
Total Parking Spaces 2
Private Pool false
Building
Lot Description Curb & Gutter, Fenced: Full, Road: Paved, Sidewalks, Sprinkler: Auto-Full, View: Mountain, Near Golf Course
Faces East
Story 3
Sewer Sewer: Connected, Sewer: Public
Water Culinary
Structure Type Brick,Stucco
New Construction No
Construction Status Blt./Standing
Schools
Elementary Schools Welby
Middle Schools Elk Ridge
High Schools Bingham
School District Jordan
Others
Senior Community No
Tax ID 27-07-352-008
Acceptable Financing See Remarks, Cash, Conventional, FHA, VA Loan
Horse Property No
Listing Terms See Remarks, Cash, Conventional, FHA, VA Loan
Financing Conventional
Read Less Info
Want to know what your home might be worth? Contact us for a FREE valuation!

Our team is ready to help you sell your home for the highest possible price ASAP
Bought with Coldwell Banker Realty (Station Park)








