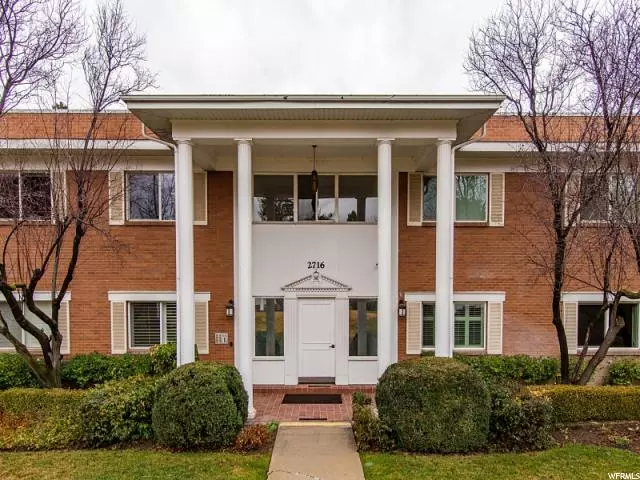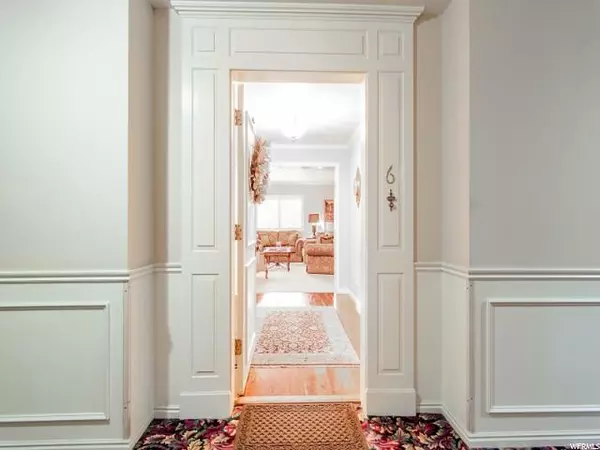$294,400
$285,000
3.3%For more information regarding the value of a property, please contact us for a free consultation.
3 Beds
2 Baths
1,666 SqFt
SOLD DATE : 07/15/2019
Key Details
Sold Price $294,400
Property Type Condo
Sub Type Condominium
Listing Status Sold
Purchase Type For Sale
Square Footage 1,666 sqft
Price per Sqft $176
Subdivision Graystone Pines
MLS Listing ID 1609349
Sold Date 07/15/19
Style Condo; Main Level
Bedrooms 3
Full Baths 2
Construction Status Blt./Standing
HOA Fees $385/mo
HOA Y/N Yes
Abv Grd Liv Area 1,666
Year Built 1975
Annual Tax Amount $1,368
Lot Size 435 Sqft
Acres 0.01
Lot Dimensions 0.0x0.0x0.0
Property Description
NEW ON THE MARKET!! Beautiful! Immaculate! Fully Updated! Best Location in Graystone Pines! This unit has it ALL ! Kitchen with Granite, Custom Cabinets, Under Counter Lighting, SS Appliances! Butler's Pantry! Plantation Shutters! Gorgeous Walnut Floors! Foyer! Large, Open Formal Living Room and Dining Room! Master Suite with Master Bath and Double Closets! Plus TWO More Bedrooms (or possible Den)! Laundry Room with Washer and Dryer Included! Tons of STORAGE! TWO Car parking with FLAT Driveway Entrance into Underground Secured Parking with additional Private Storage Room! It's a GEM!!!
Location
State UT
County Salt Lake
Area Salt Lake City; So. Salt Lake
Direction Easiest way to find... Take 2700 South to 1200 East... which is actually the driveway of this building. As you pull into 2700 East, go to end of building on your right, then park, walk up sidewalk. At the top of sidewalk, turn left to go to first door, which is market 2716. This is the BEST door to enter, since it is closest to Unit #6 on the main level.
Rooms
Basement None
Primary Bedroom Level Floor: 1st
Master Bedroom Floor: 1st
Main Level Bedrooms 3
Interior
Interior Features Bath: Master, Den/Office, Disposal, Kitchen: Updated, Range/Oven: Free Stdng., Granite Countertops
Heating Electric, Forced Air
Cooling Central Air
Flooring Carpet, Hardwood, Tile
Fireplaces Number 1
Equipment Window Coverings
Fireplace true
Window Features Plantation Shutters
Appliance Ceiling Fan, Dryer, Microwave, Refrigerator, Washer
Laundry Electric Dryer Hookup
Exterior
Exterior Feature Entry (Foyer), Porch: Open, Secured Building, Secured Parking
Garage Spaces 2.0
Utilities Available Natural Gas Connected, Electricity Connected, Sewer Connected, Sewer: Public, Water Connected
Amenities Available Other, Cable TV, Controlled Access, Electricity, Insurance, Maintenance, Pet Rules, Picnic Area, Snow Removal, Trash, Water
Waterfront No
View Y/N Yes
View Mountain(s)
Roof Type Rubber
Present Use Residential
Topography Curb & Gutter, Sidewalks, Sprinkler: Auto-Full, Terrain, Flat, View: Mountain
Accessibility See Remarks, Accessible Elevator Installed, Single Level Living
Porch Porch: Open
Parking Type Secured
Total Parking Spaces 2
Private Pool false
Building
Lot Description Curb & Gutter, Sidewalks, Sprinkler: Auto-Full, View: Mountain
Story 1
Sewer Sewer: Connected, Sewer: Public
Water Culinary
Structure Type Brick
New Construction No
Construction Status Blt./Standing
Schools
Elementary Schools Nibley Park
Middle Schools Clayton
High Schools Highland
School District Salt Lake
Others
HOA Name Ken Petersen
HOA Fee Include Cable TV,Electricity,Insurance,Maintenance Grounds,Trash,Water
Senior Community Yes
Tax ID 16-20-481-007
Acceptable Financing Cash, Conventional
Horse Property No
Listing Terms Cash, Conventional
Financing Cash
Read Less Info
Want to know what your home might be worth? Contact us for a FREE valuation!

Our team is ready to help you sell your home for the highest possible price ASAP
Bought with Plumb & Company Realtors LLP








