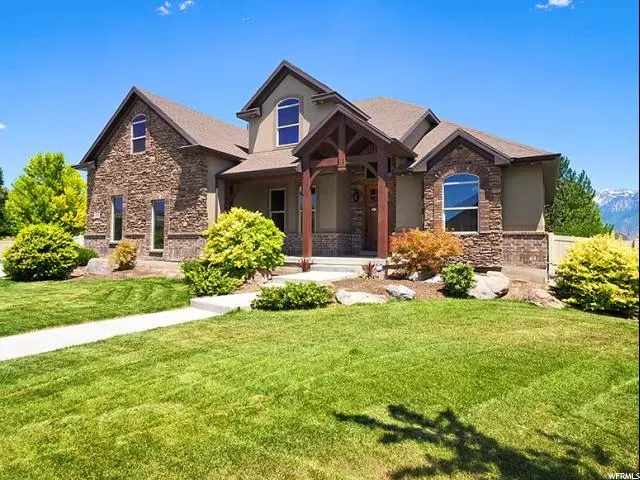$625,000
$659,900
5.3%For more information regarding the value of a property, please contact us for a free consultation.
4 Beds
3 Baths
4,756 SqFt
SOLD DATE : 12/24/2019
Key Details
Sold Price $625,000
Property Type Single Family Home
Sub Type Single Family Residence
Listing Status Sold
Purchase Type For Sale
Square Footage 4,756 sqft
Price per Sqft $131
Subdivision Quinella Park
MLS Listing ID 1612085
Sold Date 12/24/19
Style Stories: 2
Bedrooms 4
Full Baths 2
Half Baths 1
Construction Status Blt./Standing
HOA Y/N No
Abv Grd Liv Area 2,799
Year Built 2006
Annual Tax Amount $3,600
Lot Size 0.330 Acres
Acres 0.33
Lot Dimensions 0.0x0.0x0.0
Property Description
Gorgeous home in a prime location. Come and walk through to experience the quality and craftsmanship of this home. Inside you will find features like knotty adler cabinetry, stainless steel Kitchenaid appliances, a double oven, solid granite tops, 9' ceilings with an impressive 18' foot high ceiling in the great room. Huge bedrooms, walk-in master closet, 2 jacuzzi tubs, dual shower heads in master en suite, and many more interior features. Travertine, hickory wood, and a rustic timber entrance demonstrate the premium materials used by the builder. This home sits on a third acre lot in a great neighborhood that is central to everything. A new driveway was installed in 2018, new carpet, secondary irrigation water. Don't miss seeing this one. Square footage figures are provided as a courtesy estimate only and were obtained from county records. Buyer is advised to obtain an independent measurement.
Location
State UT
County Salt Lake
Area Wj; Sj; Rvrton; Herriman; Bingh
Zoning Single-Family
Direction Enter off of 114th South. Second home on the right.
Rooms
Basement Daylight, Walk-Out Access
Main Level Bedrooms 1
Interior
Interior Features Alarm: Fire, Alarm: Security, Bath: Master, Bath: Sep. Tub/Shower, Central Vacuum, Closet: Walk-In, Den/Office, Disposal, Gas Log, Great Room, Jetted Tub, Oven: Double, Oven: Gas, Range/Oven: Built-In, Granite Countertops
Cooling Central Air
Flooring Carpet, Hardwood, Tile, Travertine
Fireplaces Number 1
Fireplaces Type Fireplace Equipment
Equipment Alarm System, Fireplace Equipment
Fireplace true
Window Features Blinds,Drapes,Full
Appliance Ceiling Fan, Microwave, Range Hood, Refrigerator, Satellite Equipment, Satellite Dish
Laundry Electric Dryer Hookup, Gas Dryer Hookup
Exterior
Exterior Feature Basement Entrance, Double Pane Windows, Lighting
Garage Spaces 3.0
Utilities Available Natural Gas Available, Natural Gas Connected, Electricity Available, Electricity Connected, Sewer Available, Sewer Connected, Sewer: Public, Water Available, Water Connected
View Y/N Yes
View Mountain(s)
Roof Type Asphalt
Present Use Single Family
Topography Fenced: Full, Road: Paved, Sidewalks, Sprinkler: Auto-Full, Terrain, Flat, View: Mountain
Total Parking Spaces 6
Private Pool false
Building
Lot Description Fenced: Full, Road: Paved, Sidewalks, Sprinkler: Auto-Full, View: Mountain
Faces West
Story 3
Sewer Sewer: Available, Sewer: Connected, Sewer: Public
Water Culinary, Irrigation: Pressure
Structure Type Asphalt,Brick,Stone,Stucco
New Construction No
Construction Status Blt./Standing
Schools
Elementary Schools Elk Meadows
Middle Schools South Jordan
High Schools Bingham
School District Jordan
Others
Senior Community No
Tax ID 27-21-276-053
Security Features Fire Alarm,Security System
Acceptable Financing Cash, Conventional, FHA
Horse Property No
Listing Terms Cash, Conventional, FHA
Financing Conventional
Read Less Info
Want to know what your home might be worth? Contact us for a FREE valuation!

Our team is ready to help you sell your home for the highest possible price ASAP
Bought with Equity Real Estate (Solid)








