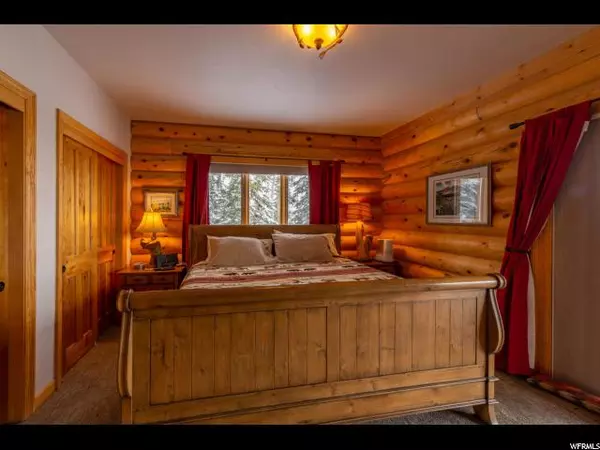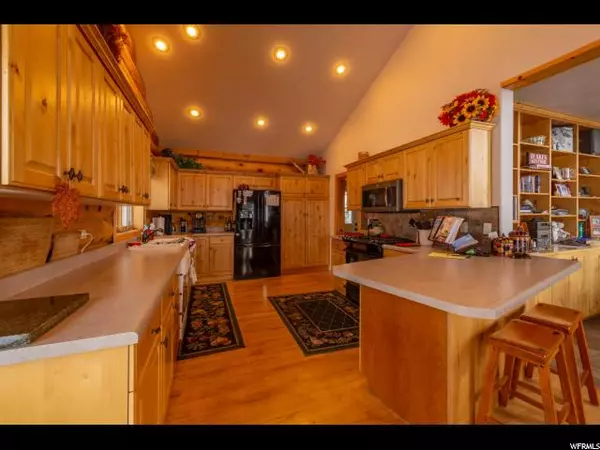$570,000
$600,000
5.0%For more information regarding the value of a property, please contact us for a free consultation.
5 Beds
4 Baths
3,927 SqFt
SOLD DATE : 09/18/2019
Key Details
Sold Price $570,000
Property Type Single Family Home
Sub Type Single Family Residence
Listing Status Sold
Purchase Type For Sale
Square Footage 3,927 sqft
Price per Sqft $145
Subdivision Woodbridge
MLS Listing ID 1612200
Sold Date 09/18/19
Style Rambler/Ranch
Bedrooms 5
Full Baths 4
Construction Status Blt./Standing
HOA Y/N No
Abv Grd Liv Area 3,289
Year Built 1998
Annual Tax Amount $3,525
Lot Size 8,712 Sqft
Acres 0.2
Lot Dimensions 0.0x0.0x0.0
Property Description
Soaring great room windows feature views of canyons and mountains - every window is a picture widow, offering breathtaking beauty for four seasons. Great room boasts a cozy fireplace, and the spacious kitchen invites all to gather. The very comfortable loft adds just the right amount of space for additional activities or sleeping area, and has its own bath. Downstairs is a large family room/game room with two additional bedrooms and another bath. This amazing cabin has high-speed internet, all city services including trash, great snow plowing in the winter, two furnaces, high-efficiency log fireplace, and gas fp. Included is a 7200 watt backup generator. Most furniture will stay, including some antique and designer. (c/b different than pictures.) **Next door lot can be included for $50,000
Location
State UT
County Iron
Area Summit; Brian Head
Zoning Single-Family, Short Term Rental Allowed
Direction Hwy 143 to Ridgeview St. Stay on Ridge View St (dont turn off Ridge View) until 338 W Ridge View. **Note new carpet, new tile and new deck!!
Rooms
Basement Daylight, Entrance
Primary Bedroom Level Floor: 1st
Master Bedroom Floor: 1st
Main Level Bedrooms 3
Interior
Interior Features Bath: Master, Disposal, Gas Log, Great Room, Jetted Tub, Range: Gas, Range/Oven: Built-In, Vaulted Ceilings
Heating Forced Air, Gas: Central, Wood
Flooring Carpet, Hardwood, Tile
Fireplaces Number 2
Fireplaces Type Fireplace Equipment, Insert
Equipment Fireplace Equipment, Fireplace Insert, Window Coverings, Wood Stove
Fireplace true
Window Features Blinds,Part,Shades
Appliance Ceiling Fan, Dryer, Microwave, Range Hood, Refrigerator, Washer
Exterior
Exterior Feature Basement Entrance, Double Pane Windows, Lighting, Patio: Covered, Sliding Glass Doors, Walkout
Garage Spaces 2.0
Utilities Available Natural Gas Connected, Electricity Connected, Sewer Connected, Water Connected
View Y/N Yes
View Mountain(s), Valley
Roof Type Membrane
Present Use Single Family
Topography Additional Land Available, Corner Lot, Road: Paved, Terrain, Flat, Terrain: Grad Slope, View: Mountain, View: Valley, Wooded
Accessibility Accessible Kitchen Appliances
Porch Covered
Total Parking Spaces 8
Private Pool false
Building
Lot Description Additional Land Available, Corner Lot, Road: Paved, Terrain: Grad Slope, View: Mountain, View: Valley, Wooded
Faces Northeast
Story 3
Sewer Sewer: Connected
Water Culinary
Structure Type Log,Stone
New Construction No
Construction Status Blt./Standing
Schools
Elementary Schools None/Other
Middle Schools None/Other
High Schools None/Other
School District Iron
Others
Senior Community No
Tax ID A-1151-0001-0004
Acceptable Financing Cash, Conventional
Horse Property No
Listing Terms Cash, Conventional
Financing Cash
Read Less Info
Want to know what your home might be worth? Contact us for a FREE valuation!

Our team is ready to help you sell your home for the highest possible price ASAP
Bought with CENTURY 21 PRESTIGE REALTY








