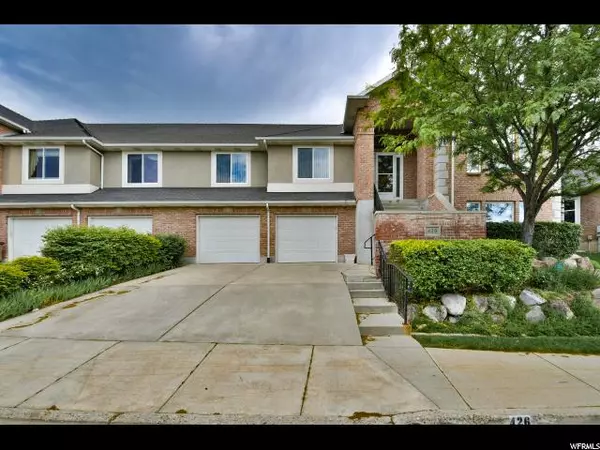$425,000
$444,900
4.5%For more information regarding the value of a property, please contact us for a free consultation.
4 Beds
3 Baths
3,352 SqFt
SOLD DATE : 10/02/2019
Key Details
Sold Price $425,000
Property Type Townhouse
Sub Type Townhouse
Listing Status Sold
Purchase Type For Sale
Square Footage 3,352 sqft
Price per Sqft $126
Subdivision The Heritage
MLS Listing ID 1613595
Sold Date 10/02/19
Style Rambler/Ranch
Bedrooms 4
Full Baths 3
Construction Status Blt./Standing
HOA Fees $180/mo
HOA Y/N Yes
Abv Grd Liv Area 2,178
Year Built 1998
Annual Tax Amount $2,786
Lot Size 2,178 Sqft
Acres 0.05
Lot Dimensions 0.0x0.0x0.0
Property Description
REDUCED AGAIN! Rare Heritage Town Home. Gated community. Nestled in the scrub oak with immediate access to all Drapers has to over. Enjoy a DOUBLE DEEP FOUR CAR GARAGE! A PRIVATE ELEVATOR installed at construction in this open light floor plan. Corian counters, tile floors large rooms with lots of light! Home could be a beautiful remodel or move right in. Watch the deer in the back yard and amazing sunsets. Large open family room and lower rec room. Home has European Security Shutters, an open patio with no neighbors behind.Buyer to verify all info & MLS data...Information is not guaranteed. Square Footage figures are provided as a courtesy estimate and were obtained from county tax records. Buyer is advised to obtain an independent measurement. AGENT IS RELATED TO SELLER.
Location
State UT
County Salt Lake
Area Sandy; Draper; Granite; Wht Cty
Direction From Highland Drive go East up VESTRY Road. Take 1st Right in round about to Rocky Mouth Lane. As road turns up hill is in the bend is the gate to the Heritage Condominiums. Enter gate code, home is 2nd on left.
Rooms
Basement Daylight, Entrance, Partial
Main Level Bedrooms 3
Interior
Interior Features Alarm: Security, Bath: Master, Bath: Sep. Tub/Shower, Closet: Walk-In, Den/Office, Disposal, Gas Log, Jetted Tub, Range/Oven: Built-In, Vaulted Ceilings
Heating Forced Air, Gas: Central
Cooling Central Air
Flooring Carpet, Tile
Fireplaces Number 1
Equipment Alarm System, Window Coverings
Fireplace true
Window Features Blinds,Drapes,Full
Appliance Ceiling Fan, Microwave, Range Hood, Refrigerator, Satellite Dish
Laundry Electric Dryer Hookup
Exterior
Exterior Feature Bay Box Windows, Double Pane Windows, Entry (Foyer), Porch: Open, Storm Doors, Patio: Open
Garage Spaces 4.0
Utilities Available Natural Gas Connected, Electricity Connected, Sewer Connected, Sewer: Public, Water Connected
Amenities Available Controlled Access, Gated, Pets Permitted, Picnic Area, Snow Removal, Water
View Y/N Yes
View Mountain(s)
Roof Type Asphalt
Present Use Residential
Topography Curb & Gutter, Fenced: Part, Road: Paved, Secluded Yard, Sidewalks, Sprinkler: Auto-Full, Terrain: Grad Slope, View: Mountain, Private
Accessibility Accessible Elevator Installed, Grip-Accessible Features
Porch Porch: Open, Patio: Open
Total Parking Spaces 6
Private Pool false
Building
Lot Description Curb & Gutter, Fenced: Part, Road: Paved, Secluded, Sidewalks, Sprinkler: Auto-Full, Terrain: Grad Slope, View: Mountain, Private
Faces West
Story 2
Sewer Sewer: Connected, Sewer: Public
Water Culinary
Structure Type Brick,Stucco
New Construction No
Construction Status Blt./Standing
Schools
Elementary Schools Oak Hollow
Middle Schools Draper Park
High Schools Corner Canyon
School District Canyons
Others
HOA Name De Ann Gallagher
HOA Fee Include Water
Senior Community No
Tax ID 34-07-252-020
Security Features Security System
Acceptable Financing Cash, Conventional, FHA, VA Loan
Horse Property No
Listing Terms Cash, Conventional, FHA, VA Loan
Financing Conventional
Read Less Info
Want to know what your home might be worth? Contact us for a FREE valuation!

Our team is ready to help you sell your home for the highest possible price ASAP
Bought with Berkshire Hathaway HomeServices Elite Real Estate








