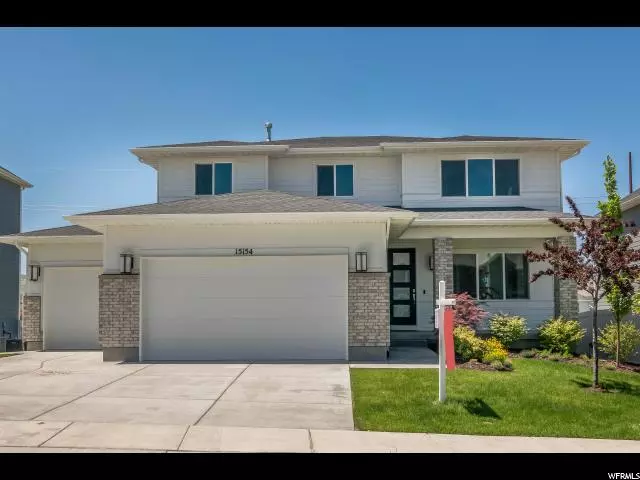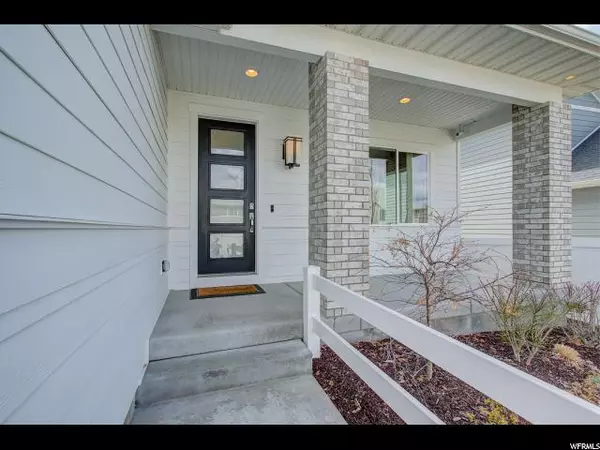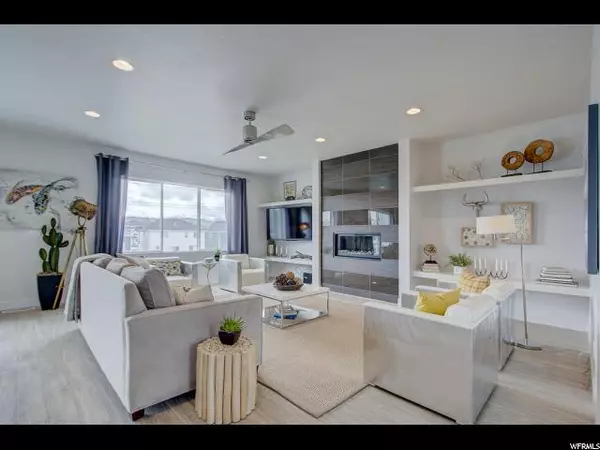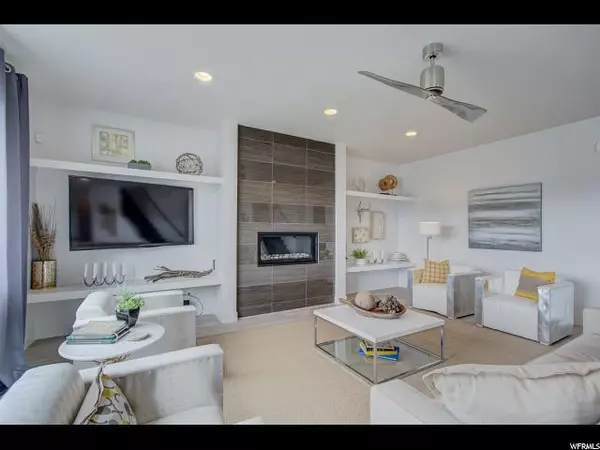$540,000
$530,000
1.9%For more information regarding the value of a property, please contact us for a free consultation.
3 Beds
3 Baths
3,849 SqFt
SOLD DATE : 08/19/2019
Key Details
Sold Price $540,000
Property Type Single Family Home
Sub Type Single Family Residence
Listing Status Sold
Purchase Type For Sale
Square Footage 3,849 sqft
Price per Sqft $140
Subdivision Independence At The
MLS Listing ID 1615649
Sold Date 08/19/19
Style Stories: 2
Bedrooms 3
Full Baths 2
Half Baths 1
Construction Status Blt./Standing
HOA Fees $9/ann
HOA Y/N Yes
Abv Grd Liv Area 2,621
Year Built 2014
Annual Tax Amount $3,046
Lot Size 10,018 Sqft
Acres 0.23
Lot Dimensions 0.0x0.0x0.0
Property Description
This is your opportunity to own a beautifully upgraded Lennar model home. This Lennar home has never been lived in. The Kitchen is the heart of the home, and this kitchen is absolutely gorgeous with a giant prep and breakfast island, upgraded high end lighting, extended square footage, custom counter tops, custom range hood, quartz countertops, high end Frigidaire stainless steel appliance with extra wide refrigerator and freezer, a large gas cook top, and stacked oven and microwave. The open concept family room is light, airy and inviting with 9' ceilings, wood flooring, and a cozy fireplace. There's also a formal living room for more private conversations. Enjoy BBQing and entertaining on the expansive Trex deck and in the huge, private back yard. Upstairs you find a pajama room where the family can gather more informally, great for TV, study, or play space. The Master Suite is a sanctuary from the world, with an ensuite featuring marble tile, a huge soaker tuba and separate shower as well as a large, sky-lit, walk-in closet. There are also two more large bedrooms, a large, convenient laundry room, and a full bath with natural sky-light. The basement is a blank slate, ready for you to finish and make your own while building equity. This is a smart home with smart thermostats, Ring doorbell, smart garage door openers, and smart lock using Q-technology. There's plenty of room for cars and toys in the large 3-car garage. An easy hop to I-15 and your minutes from Thanksgiving Point and Silicone Slopes. There's plenty of shopping, dining, and entertainment nearby. Just down the street is a wonderful park with playground and picnic area.
Location
State UT
County Salt Lake
Area Wj; Sj; Rvrton; Herriman; Bingh
Zoning Single-Family
Rooms
Basement Full
Primary Bedroom Level Floor: 2nd
Master Bedroom Floor: 2nd
Interior
Interior Features Bath: Master, Bath: Sep. Tub/Shower, Closet: Walk-In, Disposal, Range/Oven: Built-In, Granite Countertops
Heating Gas: Central
Cooling Central Air
Flooring Carpet, Hardwood, Tile
Fireplaces Number 1
Fireplace true
Window Features Blinds
Appliance Ceiling Fan, Microwave, Refrigerator
Exterior
Exterior Feature Double Pane Windows, Sliding Glass Doors
Garage Spaces 3.0
Utilities Available Natural Gas Connected, Electricity Connected, Sewer Connected, Sewer: Public, Water Connected
View Y/N Yes
View Mountain(s)
Roof Type Asphalt
Present Use Single Family
Topography Curb & Gutter, Fenced: Full, Road: Paved, Sprinkler: Auto-Full, Terrain: Grad Slope, View: Mountain
Total Parking Spaces 3
Private Pool false
Building
Lot Description Curb & Gutter, Fenced: Full, Road: Paved, Sprinkler: Auto-Full, Terrain: Grad Slope, View: Mountain
Story 3
Sewer Sewer: Connected, Sewer: Public
Water Culinary
Structure Type Brick,Stucco
New Construction No
Construction Status Blt./Standing
Schools
Elementary Schools Bluffdale
Middle Schools South Jordan
High Schools Riverton
School District Jordan
Others
HOA Name Shelly
Senior Community No
Tax ID 33-14-230-008
Acceptable Financing Cash, Conventional, FHA, VA Loan
Horse Property No
Listing Terms Cash, Conventional, FHA, VA Loan
Financing Conventional
Read Less Info
Want to know what your home might be worth? Contact us for a FREE valuation!

Our team is ready to help you sell your home for the highest possible price ASAP
Bought with RND Properties








