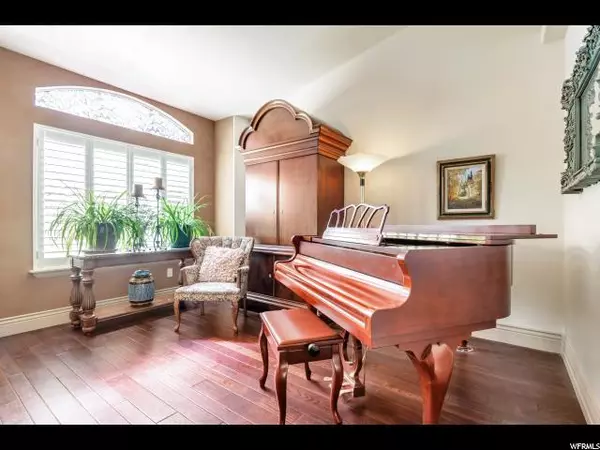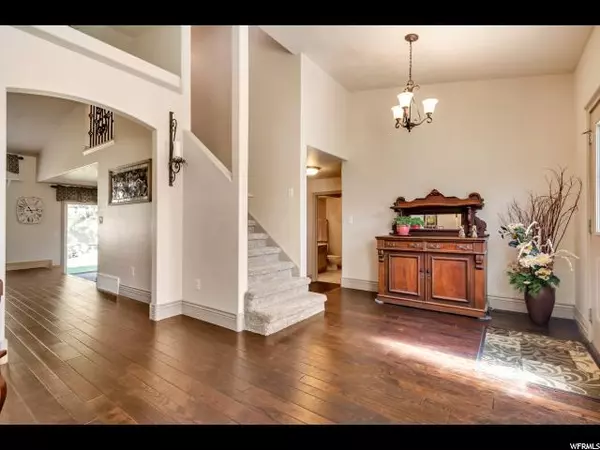$464,900
$464,900
For more information regarding the value of a property, please contact us for a free consultation.
6 Beds
4 Baths
3,324 SqFt
SOLD DATE : 11/19/2019
Key Details
Sold Price $464,900
Property Type Single Family Home
Sub Type Single Family Residence
Listing Status Sold
Purchase Type For Sale
Square Footage 3,324 sqft
Price per Sqft $139
Subdivision Sunstone Village
MLS Listing ID 1617030
Sold Date 11/19/19
Style Stories: 2
Bedrooms 6
Full Baths 3
Three Quarter Bath 1
Construction Status Blt./Standing
HOA Y/N No
Abv Grd Liv Area 2,082
Year Built 2002
Annual Tax Amount $2,476
Lot Size 0.300 Acres
Acres 0.3
Lot Dimensions 0.0x0.0x0.0
Property Description
Agents please read remarks. New reduced price gives you equity. Previous appraisal at $475,000. Seller motivated. Come see this beautiful 2 story! When you look for a home you want warmth, comfort and no need to do work. You'll find all of that in this move in ready home. Updated with only the highest care! Updated features include: Updated /remodeled kitchen with island. Engineered hardwood floors through kitchen, front formal living room and garage entry. Granite counter tops in kitchen, upstairs main bath. Master bedroom and bath has been remodeled. Soaker tub, double sinks and granite countertop. Heated tile floor in master bath. 3/4 inch red oak pre finished 5" wide plank wood floor in master bedroom and main hall upstairs. Master bedroom also has vaulted ceilings, ceiling fan and walk in closet. Wood blinds in master and two upstairs bedrooms. One bedroom has barn doors that can slide to cover the window. Main family room has a gas fireplace that is three years old. Main floor laundry and half bath with another bedroom/den off of family room. New carpet in family room and stairs. Same carpet will go in downstairs family room, closets and stairs to the basement. Basement is in process of being completed and is pretty much finished. Basement includes newly built family room with closets, storage spaces, small set of kitchen cabinets and tile floor with space for a second refrigerator. Also a pantry, furnace room with humidifier, newly built bathroom with heated tile floors, tub and shower, toilet and linen closet. Two basement bedrooms have built in cedar lined window seats and double wide closet space. Baseboard heaters in each basement bedroom. Outside landscaping has a complete sprinkler system. Mature trees, newly planted trees and flower gardens within the last few years. In the backyard there is a 12x14 shed with double wide doors. The driveway has been widened to allow for easy RV parking on north side of the home with double wide rolling gates on driveway. Many parking spaces. Privacy fence around back and side yard. Semi-private fence facing front yard. Two car garage has built in storage shelves on side and over the top of side entry door. Heater/air conditioner separate for garage and mounted on the outside wall. Square footage based on county records. Information deemed reliable but not guaranteed. Buyer to verify all information. Seller related to listing agent. Washer and dryer are negotiable.
Location
State UT
County Salt Lake
Area Wj; Sj; Rvrton; Herriman; Bingh
Zoning Single-Family
Rooms
Basement Full
Primary Bedroom Level Floor: 2nd
Master Bedroom Floor: 2nd
Main Level Bedrooms 1
Interior
Interior Features Bath: Master, Bath: Sep. Tub/Shower, Closet: Walk-In, Disposal, Gas Log, Range/Oven: Built-In, Vaulted Ceilings, Granite Countertops
Heating Forced Air, Gas: Central
Cooling Central Air
Flooring Carpet, Hardwood, Tile
Fireplaces Number 1
Equipment Window Coverings
Fireplace true
Window Features Blinds,Plantation Shutters
Laundry Electric Dryer Hookup
Exterior
Garage Spaces 2.0
Utilities Available Natural Gas Connected, Electricity Connected, Sewer Connected, Water Connected
View Y/N Yes
View Mountain(s)
Roof Type Asphalt
Present Use Single Family
Topography Corner Lot, Cul-de-Sac, Curb & Gutter, Fenced: Full, Sidewalks, Sprinkler: Auto-Full, Terrain, Flat, View: Mountain
Total Parking Spaces 7
Private Pool false
Building
Lot Description Corner Lot, Cul-De-Sac, Curb & Gutter, Fenced: Full, Sidewalks, Sprinkler: Auto-Full, View: Mountain
Faces East
Story 3
Sewer Sewer: Connected
Water Culinary
Structure Type Stone,Stucco
New Construction No
Construction Status Blt./Standing
Schools
Elementary Schools Daybreak
Middle Schools Elk Ridge
High Schools Bingham
School District Jordan
Others
Senior Community No
Tax ID 26-23-453-017
Acceptable Financing Cash, Conventional
Horse Property No
Listing Terms Cash, Conventional
Financing Conventional
Read Less Info
Want to know what your home might be worth? Contact us for a FREE valuation!

Our team is ready to help you sell your home for the highest possible price ASAP
Bought with IMPOWER REAL ESTATE - 801








