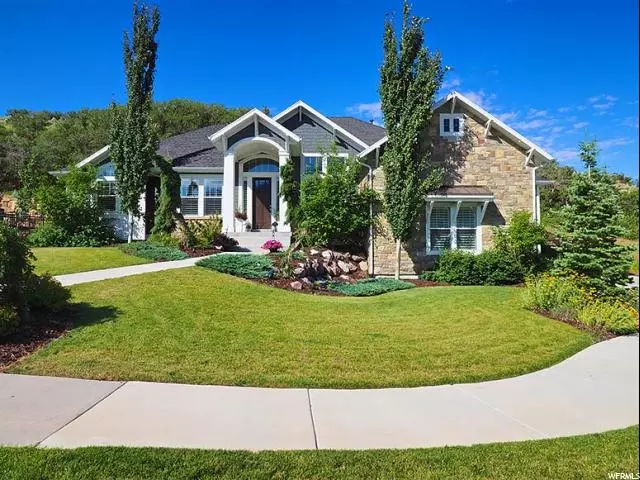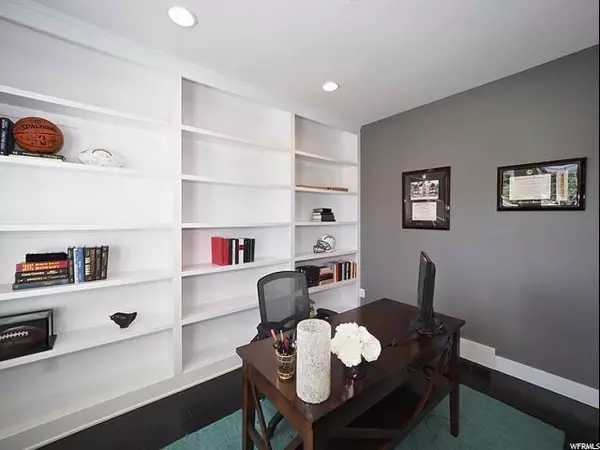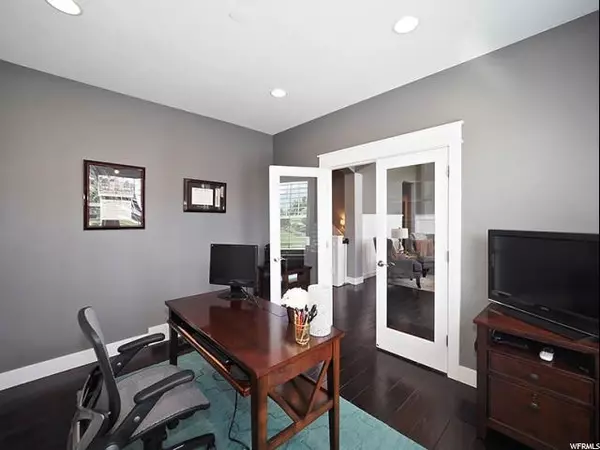$815,000
$825,000
1.2%For more information regarding the value of a property, please contact us for a free consultation.
5 Beds
4 Baths
5,013 SqFt
SOLD DATE : 08/30/2019
Key Details
Sold Price $815,000
Property Type Single Family Home
Sub Type Single Family Residence
Listing Status Sold
Purchase Type For Sale
Square Footage 5,013 sqft
Price per Sqft $162
Subdivision Canyon Heights
MLS Listing ID 1620816
Sold Date 08/30/19
Style Rambler/Ranch
Bedrooms 5
Full Baths 2
Half Baths 2
Construction Status Blt./Standing
HOA Fees $133/mo
HOA Y/N Yes
Abv Grd Liv Area 2,499
Year Built 2013
Annual Tax Amount $4,460
Lot Size 0.500 Acres
Acres 0.5
Lot Dimensions 0.0x0.0x0.0
Property Description
Located on a private cul de sac, this mountain retreat is sure to impress all with it's fantastic floorplan, model home like features and sweeping mountain views. Stunning entry greets you with a taste of the beautiful craftsmanship detail found throughout the home; glass french doors privatize the office space with custom cabinetry; an additional flex room flanks the entry perfect for a formal living or dining room; entertaining is a must with this custom chef's kitchen with white cabinetry, oversized island, farmhouse sink, and glass pantry door; the wood beams lining the vaulted family room ceiling and stone faced gas fireplace give additional warmth to the space; the main floor master suite is a dream with diamond shape wood trim accenting the focal wall and additional space perfect for a reading or lounging area; custom closet design allows for less furniture with it's impressive storage system for all your wardrobe needs; beautiful tilework and granite create a spa-like feel to complete this personal space; Downstairs doesn't disappoint as the custom wood details continue as you proceed to the basement; this space will be perfect for all your needs with oversized family area and wet bar, 3 large guest bedrooms, plus designated tiered theater room for all to enjoy. Oversized garage space is extra long for all your hobby needs. The covered patio makes for a relaxing evening with custom gas fireplace backing up to your .5 acre lot and feels resort like tucked into the mountain side with community restaurant, pool, and gym all nearby.
Location
State UT
County Salt Lake
Area Sandy; Draper; Granite; Wht Cty
Rooms
Basement Daylight, Full
Primary Bedroom Level Floor: 1st
Master Bedroom Floor: 1st
Main Level Bedrooms 1
Interior
Interior Features Bar: Wet, Bath: Master, Bath: Sep. Tub/Shower, Closet: Walk-In, Den/Office, Disposal, French Doors, Gas Log, Great Room, Oven: Double, Oven: Wall, Range: Down Vent, Range: Gas, Vaulted Ceilings, Granite Countertops, Theater Room
Heating Forced Air, Gas: Central
Cooling Central Air
Flooring Carpet, Hardwood, Tile
Fireplaces Number 2
Fireplaces Type Insert
Equipment Alarm System, Basketball Standard, Fireplace Insert, Window Coverings, Projector
Fireplace true
Window Features Plantation Shutters
Appliance Ceiling Fan, Refrigerator, Water Softener Owned
Exterior
Exterior Feature Double Pane Windows, Entry (Foyer), Lighting, Patio: Covered
Garage Spaces 3.0
Pool Fenced, In Ground, With Spa
Community Features Clubhouse
Utilities Available Natural Gas Connected, Electricity Connected, Sewer Connected, Water Connected
Amenities Available Biking Trails, Cable TV, Clubhouse, Fitness Center, Hiking Trails, Pet Rules, Picnic Area, Playground, Pool
View Y/N Yes
View Mountain(s)
Roof Type Asphalt
Present Use Single Family
Topography Cul-de-Sac, Curb & Gutter, Road: Paved, Secluded Yard, Sidewalks, Sprinkler: Auto-Full, Terrain: Mountain, View: Mountain, Drip Irrigation: Auto-Full
Porch Covered
Total Parking Spaces 3
Private Pool true
Building
Lot Description Cul-De-Sac, Curb & Gutter, Road: Paved, Secluded, Sidewalks, Sprinkler: Auto-Full, Terrain: Mountain, View: Mountain, Drip Irrigation: Auto-Full
Story 2
Sewer Sewer: Connected
Water Culinary
Structure Type Asphalt,Stone,Cement Siding
New Construction No
Construction Status Blt./Standing
Schools
Elementary Schools Oak Hollow
Middle Schools Draper Park
High Schools Corner Canyon
School District Canyons
Others
HOA Name Traci
HOA Fee Include Cable TV
Senior Community No
Tax ID 34-09-401-003
Acceptable Financing Cash, Conventional, VA Loan
Horse Property No
Listing Terms Cash, Conventional, VA Loan
Financing Cash
Read Less Info
Want to know what your home might be worth? Contact us for a FREE valuation!

Our team is ready to help you sell your home for the highest possible price ASAP
Bought with NON-MLS








