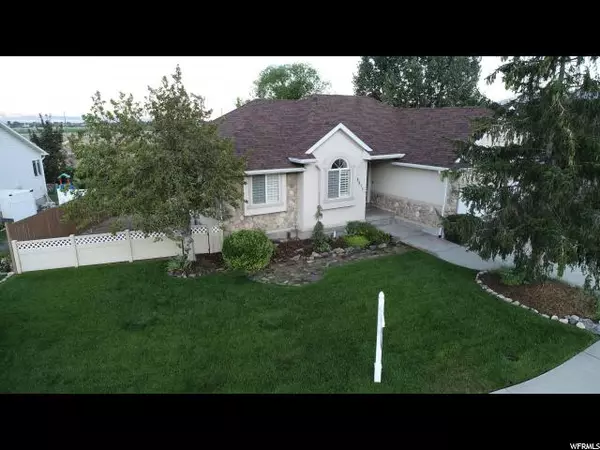$405,000
$414,900
2.4%For more information regarding the value of a property, please contact us for a free consultation.
5 Beds
3 Baths
2,842 SqFt
SOLD DATE : 10/28/2019
Key Details
Sold Price $405,000
Property Type Single Family Home
Sub Type Single Family Residence
Listing Status Sold
Purchase Type For Sale
Square Footage 2,842 sqft
Price per Sqft $142
Subdivision Apple Blossom Park
MLS Listing ID 1624351
Sold Date 10/28/19
Style Rambler/Ranch
Bedrooms 5
Full Baths 2
Three Quarter Bath 1
Construction Status Blt./Standing
HOA Y/N No
Abv Grd Liv Area 1,415
Year Built 1997
Annual Tax Amount $1,698
Lot Size 8,276 Sqft
Acres 0.19
Lot Dimensions 0.0x0.0x0.0
Property Description
Immaculate home ready for move-in, save big on all the things you would have to add to a new build, this home has it all, and is ready to go! New 25 year shingles New HVAC Wood shutters throughout Solid Surface Countertops Two gas fireplaces: one up and one downstairs Beautiful hardwood floors and tile throughout Vaulted ceilings Trex and vinyl rail deck Separate stamped concrete patio in back yard Fully fenced Automatic sprinklers New electric range and microwave Laundry on main floor Walk-in closets Electric and gas laundry hook-up Three ceiling fans Mature fruit trees Double pane windows Lone Peak High School Close to two elementary schools and two charter schools Just north of Mt. Timpanogos LDS Temple Close to shopping, paved walking path along small stream and to the Murdock Trail Views of temple and tucked right into beautiful mountain vistas All finished square footage. Two bedrooms upstairs (master plus one), two built in desks with office on main floor, laundry room on main. Master bathroom suite with walk-in closet. Second bath on main floor as well. Large family room upstairs, and another great room downstairs, includes two large bedrooms downstairs, water softener, and storage room.
Location
State UT
County Utah
Area Pl Grove; Lindon; Orem
Rooms
Basement Full
Primary Bedroom Level Floor: 1st
Master Bedroom Floor: 1st
Main Level Bedrooms 3
Interior
Interior Features Bath: Master, Closet: Walk-In, Den/Office, Disposal, Floor Drains, French Doors, Gas Log, Range/Oven: Free Stdng., Vaulted Ceilings, Silestone Countertops
Heating Forced Air, Gas: Central
Cooling Central Air
Flooring Carpet, Hardwood, Tile, Vinyl
Fireplaces Number 2
Equipment Window Coverings
Fireplace true
Window Features Blinds,Drapes,Plantation Shutters
Appliance Ceiling Fan, Microwave, Water Softener Owned
Laundry Electric Dryer Hookup, Gas Dryer Hookup
Exterior
Exterior Feature Bay Box Windows, Double Pane Windows, Entry (Foyer), Lighting, Patio: Open
Garage Spaces 2.0
Utilities Available Natural Gas Connected, Electricity Connected, Sewer Connected, Sewer: Public, Water Connected
View Y/N Yes
View Mountain(s)
Roof Type Asphalt
Present Use Single Family
Topography Cul-de-Sac, Curb & Gutter, Fenced: Full, Road: Paved, Sidewalks, Sprinkler: Auto-Full, Terrain, Flat, View: Mountain, Drip Irrigation: Auto-Part
Porch Patio: Open
Total Parking Spaces 2
Private Pool false
Building
Lot Description Cul-De-Sac, Curb & Gutter, Fenced: Full, Road: Paved, Sidewalks, Sprinkler: Auto-Full, View: Mountain, Drip Irrigation: Auto-Part
Faces East
Story 2
Sewer Sewer: Connected, Sewer: Public
Water Culinary, Irrigation: Pressure
Structure Type Asphalt,Stone,Stucco
New Construction No
Construction Status Blt./Standing
Schools
Elementary Schools Cedar Ridge
Middle Schools Mt Ridge
High Schools Lone Peak
School District Alpine
Others
Senior Community No
Tax ID 34-251-0009
Acceptable Financing Cash, Conventional
Horse Property No
Listing Terms Cash, Conventional
Financing Conventional
Read Less Info
Want to know what your home might be worth? Contact us for a FREE valuation!

Our team is ready to help you sell your home for the highest possible price ASAP
Bought with R and R Realty LLC








