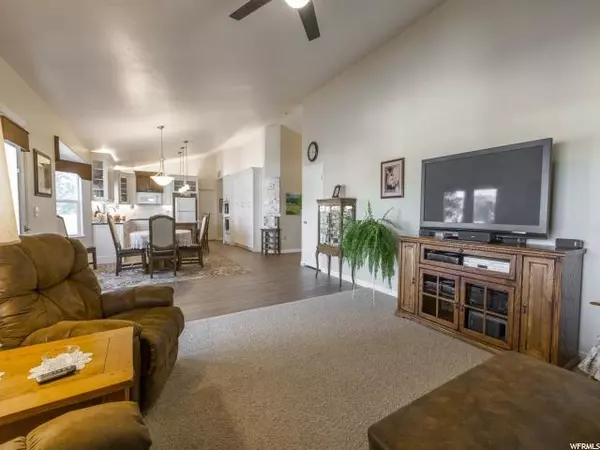$610,000
$624,900
2.4%For more information regarding the value of a property, please contact us for a free consultation.
6 Beds
3 Baths
4,294 SqFt
SOLD DATE : 09/26/2019
Key Details
Sold Price $610,000
Property Type Single Family Home
Sub Type Single Family Residence
Listing Status Sold
Purchase Type For Sale
Square Footage 4,294 sqft
Price per Sqft $142
Subdivision Autumn Hills
MLS Listing ID 1624396
Sold Date 09/26/19
Style Rambler/Ranch
Bedrooms 6
Full Baths 3
Construction Status Blt./Standing
HOA Y/N No
Abv Grd Liv Area 2,098
Year Built 2001
Annual Tax Amount $3,835
Lot Size 0.330 Acres
Acres 0.33
Lot Dimensions 0.0x0.0x0.0
Property Description
MUST SEE, WILL SELL FAST! ORIGINAL OWNER - Immaculate and beautiful Rambler style with every detail imaginable! Near lots of shopping and restaurants. LARGE RV GARAGE (32 1/4 ft. X 41 ft.) with attached storage shed, SEPARATE RV PAD. BASEMENT 75% FINISHED so buyer can choose finishes. Kitchen and upstairs bths remodeled. NEW HIGH END APPLIANCES, newly installed cabinets, granite counter tops, double ovens, warming drawer, Wolf induction stove top, LTV (luxury vinyl tile floors throughout first level, retractable shades on back of house and master bdrm & bth, kitchen sink is Blanco Silgranite Anthracite, upstairs bths cultured granite counter tops, heated lamps in all bths. Xtra lrg. covered walkout Trex deck off family room, new deck doors with blinds inside glass. Addt'l insulation added in 2017, water filtration system, sun tunnel in front entry, skylight in main bth. Main garage has Snaplock deck tiles for easy removal of dirt and grease, stamped concrete on front walk way, porch and driveway. Open space and walking trail behind back yard, gate to trail w/lock. New 40 gal water heater & humidifier installed 2018, new furnace & AC installed in 2015. Professional landscaping w/auto sprinklers & drip system, and the list goes on!
Location
State UT
County Salt Lake
Area Wj; Sj; Rvrton; Herriman; Bingh
Zoning Single-Family
Rooms
Basement Full
Primary Bedroom Level Floor: 1st
Master Bedroom Floor: 1st
Main Level Bedrooms 4
Interior
Interior Features See Remarks, Bath: Master, Bath: Sep. Tub/Shower, Closet: Walk-In, Disposal, French Doors, Great Room, Jetted Tub, Kitchen: Updated, Oven: Double, Range: Countertop, Vaulted Ceilings, Granite Countertops
Heating Gas: Central
Cooling Central Air
Flooring See Remarks, Carpet, Tile
Equipment Humidifier, Storage Shed(s), Window Coverings, Workbench
Fireplace false
Window Features See Remarks,Blinds,Drapes,Full,Shades
Appliance Ceiling Fan, Microwave, Range Hood, Satellite Dish
Laundry Electric Dryer Hookup
Exterior
Exterior Feature Bay Box Windows, Deck; Covered, Double Pane Windows, Entry (Foyer), Lighting, Porch: Open, Skylights, Storm Doors
Garage Spaces 7.0
Utilities Available Natural Gas Connected, Electricity Connected, Sewer Connected, Sewer: Public, Water Connected
View Y/N No
Roof Type Asphalt
Present Use Single Family
Topography See Remarks, Curb & Gutter, Fenced: Full, Road: Paved, Sidewalks, Sprinkler: Auto-Full, Terrain, Flat, Terrain: Grad Slope, Drip Irrigation: Auto-Full
Porch Porch: Open
Total Parking Spaces 13
Private Pool false
Building
Lot Description See Remarks, Curb & Gutter, Fenced: Full, Road: Paved, Sidewalks, Sprinkler: Auto-Full, Terrain: Grad Slope, Drip Irrigation: Auto-Full
Faces North
Story 2
Sewer Sewer: Connected, Sewer: Public
Water Culinary, Secondary
Structure Type Brick,Stucco
New Construction No
Construction Status Blt./Standing
Schools
Elementary Schools Foothills
High Schools Herriman
School District Jordan
Others
Senior Community No
Tax ID 32-01-129-007
Acceptable Financing Cash, Conventional, FHA
Horse Property No
Listing Terms Cash, Conventional, FHA
Financing Conventional
Read Less Info
Want to know what your home might be worth? Contact us for a FREE valuation!

Our team is ready to help you sell your home for the highest possible price ASAP
Bought with REDFIN CORPORATION








