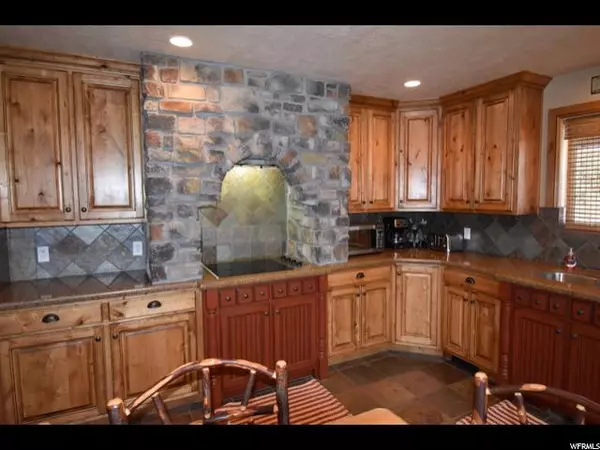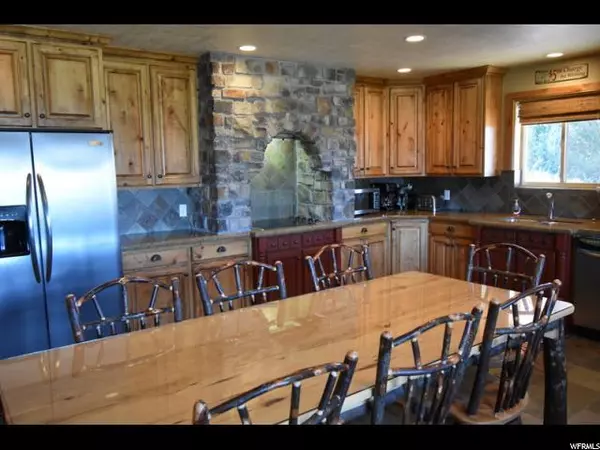$648,000
$650,000
0.3%For more information regarding the value of a property, please contact us for a free consultation.
5 Beds
3 Baths
4,250 SqFt
SOLD DATE : 10/07/2020
Key Details
Sold Price $648,000
Property Type Single Family Home
Sub Type Single Family Residence
Listing Status Sold
Purchase Type For Sale
Square Footage 4,250 sqft
Price per Sqft $152
Subdivision Sw Omega Sub 2
MLS Listing ID 1624728
Sold Date 10/07/20
Style Cabin
Bedrooms 5
Full Baths 3
Construction Status Blt./Standing
HOA Fees $8/ann
HOA Y/N Yes
Abv Grd Liv Area 2,550
Year Built 2005
Annual Tax Amount $2,273
Lot Size 0.310 Acres
Acres 0.31
Lot Dimensions 128.0x130.0x78.0
Property Description
Beautiful home overlooking BEAR LAKE w/incredible lake views! Interior log railing, granite counter tops, slate floors, Knotty Alder doors & trim, drive through garage with high doors & circular drive for ease in storing your boat. Large Great Room, perfect for entertaining! Large family room downstairs. All bedrooms are extra large!! Furniture negotiable! 2nd summer in Rental pool, great investment, or for your own enjoyment! Close to GOLF COURSE, & Hodges Canyon for ATV & SNOWMOBILE fun! Ideal Beach AMENITIES available for an additional charge: swimming pools, tennis courts, mini golf and Beach Access!! Attractive PRICE REDUCTION!
Location
State UT
County Rich
Area Garden Cty; Lake Town; Round
Zoning Single-Family
Direction At Pickleville Playhouse, turn onto Kimball Lane. Turn right on Country Club Drive. Keep right at Y, go Bluebell Drive, turn right on Blue Grass Way to lot 45. Call agent for map.
Rooms
Basement Full, Walk-Out Access
Primary Bedroom Level Floor: 1st
Master Bedroom Floor: 1st
Main Level Bedrooms 1
Interior
Interior Features Alarm: Security, Bath: Master, Central Vacuum, Closet: Walk-In, Disposal, Gas Log, Great Room, Oven: Double, Oven: Wall, Range: Countertop, Vaulted Ceilings, Granite Countertops
Heating Forced Air, Hot Water, Propane, Radiant Floor
Cooling Central Air
Flooring Carpet, Slate
Fireplaces Number 1
Fireplaces Type Insert
Equipment Alarm System, Fireplace Insert, Window Coverings
Fireplace true
Window Features Blinds
Appliance Ceiling Fan, Dryer, Gas Grill/BBQ, Microwave, Range Hood, Refrigerator, Washer
Laundry Electric Dryer Hookup
Exterior
Exterior Feature Deck; Covered, Double Pane Windows, Lighting, Patio: Covered, Walkout
Garage Spaces 2.0
Utilities Available Natural Gas Not Available, Electricity Connected, Sewer Connected, Water Connected
Amenities Available Pets Permitted, Snow Removal
View Y/N Yes
View Lake, Mountain(s), Valley
Roof Type Asphalt
Present Use Single Family
Topography Road: Unpaved, Terrain, Flat, Terrain: Grad Slope, View: Lake, View: Mountain, View: Valley, View: Water
Accessibility Accessible Hallway(s), Accessible Electrical and Environmental Controls, Ground Level, Accessible Entrance, Single Level Living
Porch Covered
Total Parking Spaces 8
Private Pool false
Building
Lot Description Road: Unpaved, Terrain: Grad Slope, View: Lake, View: Mountain, View: Valley, View: Water
Faces East
Story 3
Sewer Sewer: Connected
Water Culinary
Structure Type Stucco
New Construction No
Construction Status Blt./Standing
Schools
Elementary Schools North Rich
Middle Schools Rich
High Schools Rich
School District Rich
Others
HOA Name www.sgcha.com
Senior Community No
Tax ID 36-05-130-0045
Security Features Security System
Acceptable Financing Cash, Conventional
Horse Property No
Listing Terms Cash, Conventional
Financing Conventional
Read Less Info
Want to know what your home might be worth? Contact us for a FREE valuation!

Our team is ready to help you sell your home for the highest possible price ASAP
Bought with Dwell Realty Group, LLC








