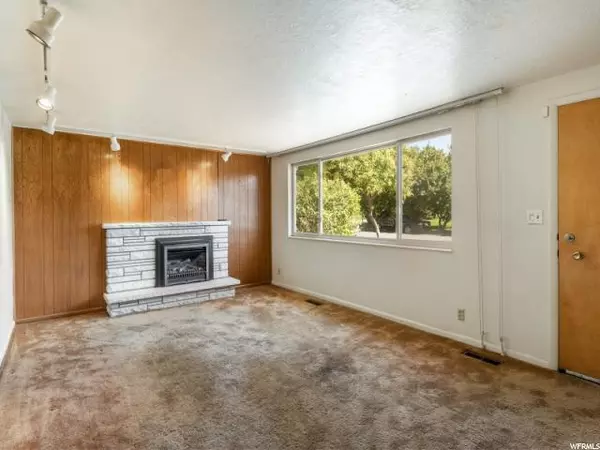$345,000
$330,000
4.5%For more information regarding the value of a property, please contact us for a free consultation.
5 Beds
3 Baths
2,200 SqFt
SOLD DATE : 09/18/2019
Key Details
Sold Price $345,000
Property Type Single Family Home
Sub Type Single Family Residence
Listing Status Sold
Purchase Type For Sale
Square Footage 2,200 sqft
Price per Sqft $156
Subdivision Valerie
MLS Listing ID 1625386
Sold Date 09/18/19
Style Rambler/Ranch
Bedrooms 5
Full Baths 1
Half Baths 1
Three Quarter Bath 1
Construction Status Blt./Standing
HOA Y/N No
Abv Grd Liv Area 1,100
Year Built 1964
Annual Tax Amount $1,914
Lot Size 9,147 Sqft
Acres 0.21
Lot Dimensions 0.0x0.0x0.0
Property Description
Welcome home to your 5 Bed, 3 Bath Rambler Home for Sale on the Bountiful Bench with an amazing Man Cave Garage. If you are looking for that dream garage than look no further because this home has a rare-find 3 car Garage with a full basement so you can work on cars from below. The Garage can have a hoist above so you can lower tools/equipment down to the basement and 220 power. The basement is virtually soundproofed because of reinforced concrete walls and ceilings. The Garage also has 1 bay that is extra deep for an RV and has a larger overhead RV door. There is a carport next to the home too. The home offers some terrific features too with a fully finished walk out basement, newer roof, a newer furnace and newer solar panels on the garage roof that power the entire property so that electric bill is less than $15/month. Enjoy hardwood flooring in many rooms (and more under the carpet), central air and even a cedar closet in downstairs hallway. You will love all the gathering space in the large Formal Living Room with Fireplace. Your cook will be so happy in this roomy Kitchen that has plenty of cabinets and countertops, stainless steel appliances, including a newer oven and fridge, a snack bar and a sunny eating area. Escape to your Master Suite and appreciate having a private, half bathroom. You will enjoy having 2 more bedrooms near by plus 2 in the basement giving you space for everyone and their stuff. You will also love that there are 2 more bathrooms with showers, one on each floor, to eliminate bathroom hassles. The basement Family Room will be a favorite hangout for fun and games. You will also love having a bonus room in the basement to use as fits your needs with a door to the backyard. Relax, dine and entertain in your private backyard where there is plenty of space for kids, pets and gatherings. Enjoy eating fruit from your grape vines and apple tree. All this is located close to shopping, dining, schools, parks and easy access to SLC and the airport yet away from the hustle and bustle. Call today for your private tour. Square footage figures are provided as a courtesy estimate only and were obtained from county records. Buyer is advised to obtain an independent measurement.
Location
State UT
County Davis
Area Bntfl; Nsl; Cntrvl; Wdx; Frmtn
Zoning Single-Family
Rooms
Other Rooms Workshop
Basement Entrance, Full
Primary Bedroom Level Floor: 1st
Master Bedroom Floor: 1st
Main Level Bedrooms 3
Interior
Interior Features Alarm: Security, Bath: Master, Closet: Walk-In, Den/Office, Disposal, Gas Log, Oven: Wall, Range: Countertop
Heating Forced Air, Gas: Central
Cooling Central Air
Flooring Carpet, Hardwood, Vinyl
Fireplaces Number 1
Fireplaces Type Fireplace Equipment, Insert
Equipment Alarm System, Fireplace Equipment, Fireplace Insert, Workbench
Fireplace true
Window Features None
Appliance Range Hood, Refrigerator, Water Softener Owned
Laundry Electric Dryer Hookup
Exterior
Exterior Feature Basement Entrance, Double Pane Windows, Lighting
Garage Spaces 3.0
Carport Spaces 1
Utilities Available Natural Gas Connected, Electricity Connected, Sewer Connected, Sewer: Public, Water Connected
View Y/N Yes
View Mountain(s)
Roof Type Asphalt
Present Use Single Family
Topography Fenced: Part, Road: Paved, Sidewalks, Terrain, Flat, View: Mountain
Accessibility Grip-Accessible Features
Total Parking Spaces 13
Private Pool false
Building
Lot Description Fenced: Part, Road: Paved, Sidewalks, View: Mountain
Faces South
Story 2
Sewer Sewer: Connected, Sewer: Public
Water Culinary
Structure Type Aluminum,Brick
New Construction No
Construction Status Blt./Standing
Schools
Elementary Schools Boulton
Middle Schools South Davis
High Schools Woods Cross
School District Davis
Others
Senior Community No
Tax ID 05-026-0002
Security Features Security System
Acceptable Financing Cash, Conventional, FHA, VA Loan
Horse Property No
Listing Terms Cash, Conventional, FHA, VA Loan
Financing Conventional
Read Less Info
Want to know what your home might be worth? Contact us for a FREE valuation!

Our team is ready to help you sell your home for the highest possible price ASAP
Bought with R and R Realty LLC








