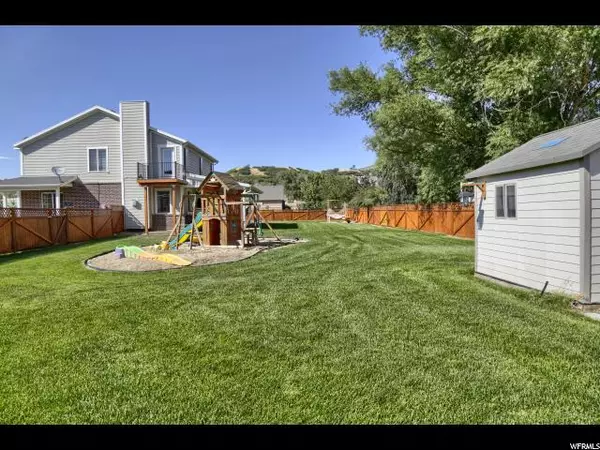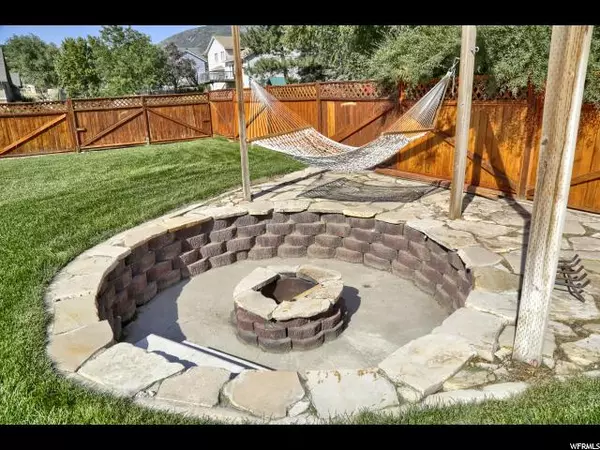$455,000
$460,000
1.1%For more information regarding the value of a property, please contact us for a free consultation.
4 Beds
4 Baths
3,450 SqFt
SOLD DATE : 10/03/2019
Key Details
Sold Price $455,000
Property Type Single Family Home
Sub Type Single Family Residence
Listing Status Sold
Purchase Type For Sale
Square Footage 3,450 sqft
Price per Sqft $131
Subdivision River Ridge
MLS Listing ID 1627204
Sold Date 10/03/19
Style Stories: 2
Bedrooms 4
Full Baths 3
Half Baths 1
Construction Status Blt./Standing
HOA Y/N No
Abv Grd Liv Area 2,260
Year Built 2007
Annual Tax Amount $2,212
Lot Size 0.490 Acres
Acres 0.49
Lot Dimensions 0.0x0.0x0.0
Property Description
Uintah - Darling 2 Story home with covered wrap around porch on fenced .49 Acre Lot. Mountain Views. Beautiful kitchen cabinetry with HUGE Island and granite countertops. 2 Laundry Rooms - washer and dryer upstairs will be included!!!, New 2018 rocked wall and mantle on gas fire place, NEW Wood look tile on all main floor and travertine time in all bathrooms. 15x37 Covered Trex type Deck and an 8x8 deck and walkout door off master bedroom, both installed in 2017. Master Bath has separate tub/shower and double sinks. Whole House Custom hospital grade air purification system with humidifier 4 years old, 2 water heaters, Custom fire pit includes brick and flagstone, Basement finished new in 2014 includes 2nd Master Bdrm, large family room with separate media room. Storage area behind media room could easily be converted to a small kitchen. Bonus 300 sq ft wrap around storage in basement. Backyard Playhouse/swingset stays!! Raised garden area in side yard, 15 x 36 concrete pad with 10x10 Lifetime shed and dog run. Secondary ditch 1/2 water right $20 year. House is on corner lot with double gates if you want to have easy access to backyard. 3 Bay Garage is 914 sq ft with workbench. Plain & simple...There are just Too many extras to list all!!! Make an appointment and come to see everything for yourself!! Inclusions: Surround sound system and speakers in basement media room, chest freezer, washer & dryer, Refrigerator in kitchen, TV in basement bedroom. Agent Related to Seller.
Location
State UT
County Weber
Area Ogdn; W Hvn; Ter; Rvrdl
Zoning Single-Family
Direction Highway 89 - Turn west on 6600 South. Turn south on 1775 E. Turn right (west) on 6760 S. Home is on corner.
Rooms
Basement Full
Primary Bedroom Level Floor: 2nd, Basement
Master Bedroom Floor: 2nd, Basement
Interior
Interior Features Bath: Master, Bath: Sep. Tub/Shower, Closet: Walk-In, Den/Office, Disposal, French Doors, Gas Log, Great Room, Jetted Tub, Range/Oven: Free Stdng., Granite Countertops, Theater Room
Heating Forced Air, Gas: Central
Cooling Central Air
Flooring Carpet, Tile, Travertine
Fireplaces Number 1
Equipment Dog Run, Humidifier, Play Gym, Storage Shed(s), Workbench
Fireplace true
Window Features Blinds,Part
Appliance Ceiling Fan, Dryer, Electric Air Cleaner, Freezer, Microwave, Refrigerator, Washer
Exterior
Exterior Feature Balcony, Bay Box Windows, Deck; Covered, Entry (Foyer), Out Buildings, Porch: Open, Walkout
Garage Spaces 3.0
Utilities Available Natural Gas Connected, Electricity Connected, Sewer: Septic Tank, Water Connected
Waterfront No
View Y/N Yes
View Mountain(s)
Roof Type Asphalt
Present Use Single Family
Topography Corner Lot, Fenced: Part, Road: Paved, Sprinkler: Auto-Full, Terrain, Flat, View: Mountain
Porch Porch: Open
Parking Type Rv Parking
Total Parking Spaces 12
Private Pool false
Building
Lot Description Corner Lot, Fenced: Part, Road: Paved, Sprinkler: Auto-Full, View: Mountain
Faces West
Story 3
Sewer Septic Tank
Water Culinary, Rights: Owned
Structure Type Asphalt,Brick,Cement Siding
New Construction No
Construction Status Blt./Standing
Schools
Elementary Schools H. Guy Child
Middle Schools South Ogden
High Schools Bonneville
School District Weber
Others
Senior Community No
Tax ID 00-667-0002
Acceptable Financing Cash, Conventional, FHA, VA Loan
Horse Property No
Listing Terms Cash, Conventional, FHA, VA Loan
Financing Conventional
Read Less Info
Want to know what your home might be worth? Contact us for a FREE valuation!

Our team is ready to help you sell your home for the highest possible price ASAP
Bought with Golden Spike Realty








