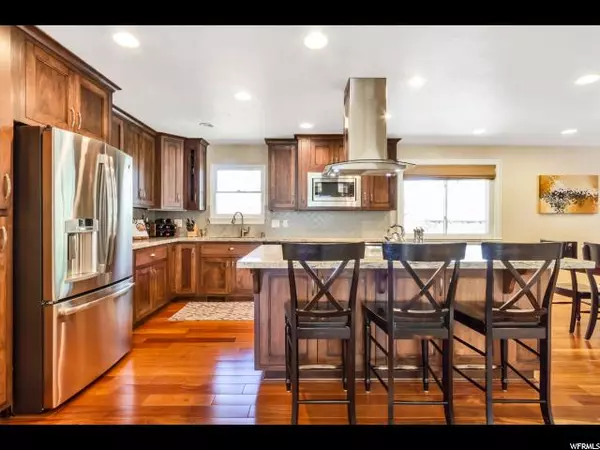$550,000
$549,000
0.2%For more information regarding the value of a property, please contact us for a free consultation.
5 Beds
3 Baths
3,510 SqFt
SOLD DATE : 10/31/2019
Key Details
Sold Price $550,000
Property Type Single Family Home
Sub Type Single Family Residence
Listing Status Sold
Purchase Type For Sale
Square Footage 3,510 sqft
Price per Sqft $156
Subdivision Alta Canyon
MLS Listing ID 1627272
Sold Date 10/31/19
Style Rambler/Ranch
Bedrooms 5
Full Baths 3
Construction Status Blt./Standing
HOA Y/N No
Abv Grd Liv Area 1,762
Year Built 1987
Annual Tax Amount $3,236
Lot Size 6,969 Sqft
Acres 0.16
Lot Dimensions 0.0x0.0x0.0
Property Description
If you are tired of looking at quick flips with dated cabinets that are painted white, then this home is for you. This gorgeous home is renovated throughout with top quality materials. Enjoy entertaining in a NEW custom kitchen with spacious island including seating, stainless steel appliances, and beautiful stainless range hood. New Brazilian Chestnut hardwood floors on main floor and unique custom built natural walnut stair rail that matches fireplace built ins. The great room is open and comfortable with a spacious patio right out the door. Relax in the large master bedroom with beautiful new bathroom including soaking tub, shower and large walk in custom closet. With room to sit and read, this master bedroom will be your space of solitude. NEW is the keyword. Every bathroom is new. Doors, windows and trims are new. Play pool, ping pong or watch TV in your bright, spacious, remodeled basement family room. Bedrooms are spacious with roomy closets and plenty of daylight. Owners remodeled this home for thier own use so there is quality in all they had done. This home is move in ready with every corner updated and completed. Square footage figures are provided as a courtesy estimate only and were obtained from county records. Buyer is advised to obtain an independent measurement.
Location
State UT
County Salt Lake
Area Sandy; Alta; Snowbd; Granite
Zoning Single-Family
Rooms
Basement Full
Primary Bedroom Level Floor: 1st
Master Bedroom Floor: 1st
Main Level Bedrooms 2
Interior
Interior Features Alarm: Fire, Bath: Master, Bath: Sep. Tub/Shower, Closet: Walk-In, Disposal, Floor Drains, Kitchen: Updated, Oven: Double, Range: Down Vent, Range/Oven: Free Stdng., Granite Countertops
Heating Forced Air, Gas: Central
Cooling Central Air
Flooring Carpet, Hardwood, Stone
Fireplaces Number 2
Fireplace true
Window Features Blinds
Laundry Electric Dryer Hookup
Exterior
Garage Spaces 2.0
Utilities Available Natural Gas Connected, Electricity Connected, Sewer Connected, Sewer: Public, Water Connected
View Y/N No
Roof Type Asphalt
Present Use Single Family
Topography Fenced: Full, Sprinkler: Auto-Full, Terrain, Flat
Total Parking Spaces 6
Private Pool false
Building
Lot Description Fenced: Full, Sprinkler: Auto-Full
Story 2
Sewer Sewer: Connected, Sewer: Public
Water Culinary
Structure Type Brick,Stucco
New Construction No
Construction Status Blt./Standing
Schools
Elementary Schools Quail Hollow
Middle Schools Albion
High Schools Brighton
School District Canyons
Others
Senior Community No
Tax ID 28-03-352-004
Security Features Fire Alarm
Acceptable Financing Cash, Conventional, VA Loan
Horse Property No
Listing Terms Cash, Conventional, VA Loan
Financing Conventional
Read Less Info
Want to know what your home might be worth? Contact us for a FREE valuation!

Our team is ready to help you sell your home for the highest possible price ASAP
Bought with Summit Sotheby's International Realty








