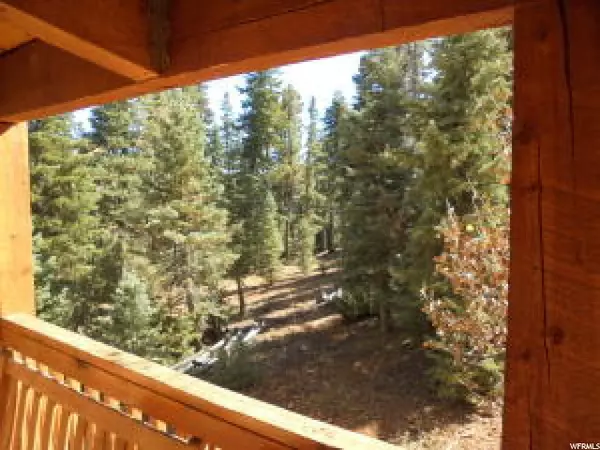$280,000
$338,000
17.2%For more information regarding the value of a property, please contact us for a free consultation.
3 Beds
2 Baths
1,932 SqFt
SOLD DATE : 08/21/2020
Key Details
Sold Price $280,000
Property Type Single Family Home
Sub Type Single Family Residence
Listing Status Sold
Purchase Type For Sale
Square Footage 1,932 sqft
Price per Sqft $144
Subdivision Color Country
MLS Listing ID 1627595
Sold Date 08/21/20
Style Cabin
Bedrooms 3
Full Baths 2
Construction Status Blt./Standing
HOA Fees $16/mo
HOA Y/N Yes
Abv Grd Liv Area 1,400
Year Built 1999
Annual Tax Amount $1
Lot Size 0.460 Acres
Acres 0.46
Lot Dimensions 89.0x0.0x0.0
Property Description
This is a beautiful private cabin with a circle driveway and plenty of parking surrounded by pine trees and aspens on .47 of an acre. This remodeled cabin has 3 bedrooms and 2.5 bath and a total of 1932 square feet. The cabin is being sold with all it's furnishings minus some personal items. Call listing broker for details. All information is deemed reliable but agents should check for accuracy. There is a lock box on the front storm door, please call for code. Owner will consider all offers. This cabin would be a great vacation rental.
Location
State UT
County Kane
Area Panguitch; Antimony; Bryce Can.
Zoning Single-Family
Direction Drive east to Duck Creek Village on hwy 14 turn right on Duck Creek Ridge Rd (FR227), turn right on E Redwood Rd. Go to the top of road property is on the left at 930 E Redwood Rd. CALL LISTING OFFICE FOR ALTERNATIVE DIRECTIONS.
Rooms
Basement Daylight, Full, Walk-Out Access
Primary Bedroom Level Floor: 2nd
Master Bedroom Floor: 2nd
Main Level Bedrooms 1
Interior
Interior Features Alarm: Security, Basement Apartment, Bath: Master, Range/Oven: Built-In, Range/Oven: Free Stdng., Vaulted Ceilings
Heating Gas: Radiant, Hot Water, Propane
Flooring Tile, Vinyl, Concrete
Fireplaces Number 1
Equipment Alarm System, Storage Sheds, Wood Stove
Fireplace true
Window Features Blinds,Drapes
Appliance Ceiling Fan, Dryer, Microwave, Refrigerator, Satellite Dish, Washer
Laundry Electric Dryer Hookup
Exterior
Exterior Feature Basement Entrance, Deck; Covered, Double Pane Windows, Lighting, Porch: Open, Secured Building, Storm Doors, Storm Windows
Garage Spaces 1.0
Utilities Available Electricity Connected, Sewer Connected, Sewer: Private, Sewer: Septic Tank, Water Connected
Amenities Available Biking Trails, Hiking Trails, Horse Trails, Maintenance, Management, Pets Permitted, Snow Removal
View Y/N Yes
View Mountain(s)
Roof Type Metal
Present Use Single Family
Topography Fenced: Part, View: Mountain, Wooded
Accessibility Accessible Electrical and Environmental Controls, Fully Accessible
Porch Porch: Open
Total Parking Spaces 7
Private Pool false
Building
Lot Description Fenced: Part, View: Mountain, Wooded
Faces South
Sewer Sewer: Connected, Sewer: Private, Septic Tank
Water Culinary, Rights: Owned
Structure Type Concrete,Log,Stone
New Construction No
Construction Status Blt./Standing
Others
HOA Fee Include Maintenance Grounds
Senior Community No
Tax ID 55-168
Ownership Property Owner
Security Features Security System
Acceptable Financing Cash, Conventional, FHA, VA Loan
Horse Property No
Listing Terms Cash, Conventional, FHA, VA Loan
Financing Conventional
Read Less Info
Want to know what your home might be worth? Contact us for a FREE valuation!

Our team is ready to help you sell your home for the highest possible price ASAP
Bought with NON-MLS








