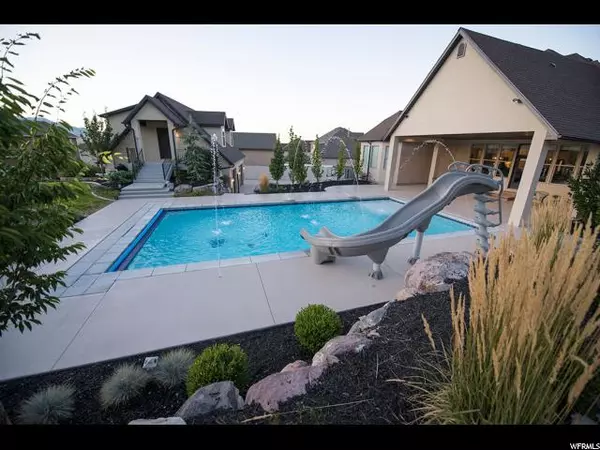$875,000
$875,000
For more information regarding the value of a property, please contact us for a free consultation.
8 Beds
7 Baths
7,800 SqFt
SOLD DATE : 10/21/2019
Key Details
Sold Price $875,000
Property Type Single Family Home
Sub Type Single Family Residence
Listing Status Sold
Purchase Type For Sale
Square Footage 7,800 sqft
Price per Sqft $112
Subdivision Overlook Estates
MLS Listing ID 1628046
Sold Date 10/21/19
Style Stories: 2
Bedrooms 8
Full Baths 7
Construction Status Blt./Standing
HOA Y/N No
Abv Grd Liv Area 4,200
Year Built 2006
Annual Tax Amount $5,366
Lot Size 0.670 Acres
Acres 0.67
Lot Dimensions 0.0x0.0x0.0
Property Description
This is the one!!!! SALE JUST FELL THROUGH...BACK ON THE MARKET!!!!!!! It won't last , so come make it yours today! Perched just right for a city view with a mostly flat, huge backyard oasis, This home is the perfect storm of, location, luxury and VALUE!!!! 8 bdrms, 7 bths, 2 kitchens, 2 laundry rooms with a basement apartment and a workshop over the detached garage that is already has lines run for the sewer along with water, gas and electric. A backyard paradise with sport pool and water fountains with lights that change colors on a timer done in 2017 for all those memories with friends and family just waiting to be made. Gather in luxury in this 2018 remodeled home with designer touches throughout! Gorgeous built-ins in both the office and great room just done in 2018, bring your eye all the way up to the soaring ceilings. The bank of windows in the great room with custom shades allow you to control the sun , with the flexibility of opening them up to take in the backyard and the expansive mountain view. over sized master suite with custom velvet drapes allow for the same flexibility. Spa like master bath with separate walk-in shower and jetted tub make you feel like you're at a luxury hotel! 2 family rooms in addition to the basement apartment allow for a lot of living to happen in this spectacular home. Call today for a private showing!!!!!
Location
State UT
County Salt Lake
Area Wj; Sj; Rvrton; Herriman; Bingh
Rooms
Other Rooms Workshop
Basement Full, Walk-Out Access
Primary Bedroom Level Floor: 1st, Basement
Master Bedroom Floor: 1st, Basement
Main Level Bedrooms 5
Interior
Interior Features Accessory Apt, Basement Apartment, Bath: Master, Bath: Sep. Tub/Shower, Closet: Walk-In, Den/Office, French Doors, Jetted Tub, Kitchen: Second, Kitchen: Updated, Range: Gas, Granite Countertops
Heating Gas: Central
Cooling Central Air
Flooring Carpet, Hardwood, Tile
Fireplaces Number 3
Equipment Basketball Standard, Swing Set
Fireplace true
Window Features Blinds,Drapes,Full,Shades
Appliance Ceiling Fan, Range Hood, Refrigerator, Water Softener Owned
Exterior
Exterior Feature Basement Entrance, Deck; Covered, Out Buildings, Patio: Covered, Walkout, Patio: Open
Garage Spaces 5.0
Pool See Remarks, Gunite, Heated, In Ground, Electronic Cover
Utilities Available Natural Gas Connected, Electricity Connected, Sewer Connected, Sewer: Public, Water Connected
View Y/N Yes
View Mountain(s), Valley
Roof Type Asphalt
Present Use Single Family
Topography Cul-de-Sac, Fenced: Full, Sprinkler: Auto-Full, Terrain: Hilly, View: Mountain, View: Valley
Porch Covered, Patio: Open
Total Parking Spaces 5
Private Pool true
Building
Lot Description Cul-De-Sac, Fenced: Full, Sprinkler: Auto-Full, Terrain: Hilly, View: Mountain, View: Valley
Story 3
Sewer Sewer: Connected, Sewer: Public
Water Culinary
Structure Type Asphalt
New Construction No
Construction Status Blt./Standing
Schools
Elementary Schools Herriman
School District Jordan
Others
Senior Community No
Tax ID 32-11-129-005
Acceptable Financing Cash, Conventional, FHA, VA Loan
Horse Property No
Listing Terms Cash, Conventional, FHA, VA Loan
Financing Conventional
Read Less Info
Want to know what your home might be worth? Contact us for a FREE valuation!

Our team is ready to help you sell your home for the highest possible price ASAP
Bought with Coldwell Banker Realty (Station Park)








