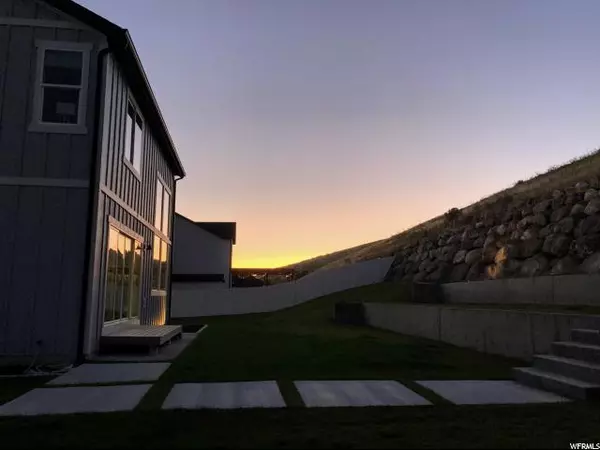$591,800
$599,800
1.3%For more information regarding the value of a property, please contact us for a free consultation.
3 Beds
3 Baths
3,648 SqFt
SOLD DATE : 10/28/2019
Key Details
Sold Price $591,800
Property Type Single Family Home
Sub Type Single Family Residence
Listing Status Sold
Purchase Type For Sale
Square Footage 3,648 sqft
Price per Sqft $162
Subdivision Canyon Hills
MLS Listing ID 1628112
Sold Date 10/28/19
Style Stories: 2
Bedrooms 3
Full Baths 2
Half Baths 1
Construction Status Blt./Standing
HOA Fees $63/mo
HOA Y/N Yes
Abv Grd Liv Area 2,365
Year Built 2017
Annual Tax Amount $2,281
Lot Size 0.330 Acres
Acres 0.33
Lot Dimensions 0.0x0.0x0.0
Property Description
Best views available! This 2-story was built with over $120k worth of upgrades. Enjoy the luxury living of upgraded floors, quartz countertops, huge bedrooms, 9 foot ceilings on main level and basement. Tons of natural light comes in through the double slider backdoor and upgraded window package. Energy efficient with smart home features including, high efficiency HVAC, direct fiber lines, smart thermostats, and extra ethernet plugs throughout the home. Enjoy the most private backyard possible with no rear neighbors & the custom modern landscape design with built in gas fire pit. Your friends and family will covet the private peaceful atmosphere that only this home can provide. Furniture is negotiable.
Location
State UT
County Utah
Area Am Fork; Hlnd; Lehi; Saratog.
Zoning Single-Family
Rooms
Basement Full
Primary Bedroom Level Floor: 2nd
Master Bedroom Floor: 2nd
Interior
Interior Features Bath: Master, Bath: Sep. Tub/Shower, Closet: Walk-In, Den/Office, Disposal, Gas Log, Great Room, Range/Oven: Free Stdng., Vaulted Ceilings
Cooling Central Air
Flooring Carpet, Laminate, Tile
Fireplaces Number 1
Fireplace true
Window Features None
Appliance Microwave, Range Hood
Laundry Electric Dryer Hookup
Exterior
Exterior Feature Double Pane Windows, Out Buildings, Lighting, Patio: Covered, Sliding Glass Doors, Triple Pane Windows
Garage Spaces 3.0
Community Features Clubhouse
Utilities Available Natural Gas Connected, Electricity Connected, Sewer Connected, Sewer: Public, Water Connected
Amenities Available Barbecue, Biking Trails, Clubhouse, Fire Pit, Hiking Trails, Pets Permitted, Picnic Area, Playground, Pool, Spa/Hot Tub, Tennis Court(s)
View Y/N Yes
View Lake, Mountain(s), Valley
Roof Type Asphalt
Present Use Single Family
Topography Curb & Gutter, Fenced: Part, Road: Paved, Secluded Yard, Sidewalks, Sprinkler: Auto-Full, View: Lake, View: Mountain, View: Valley, View: Water
Porch Covered
Total Parking Spaces 9
Private Pool false
Building
Lot Description Curb & Gutter, Fenced: Part, Road: Paved, Secluded, Sidewalks, Sprinkler: Auto-Full, View: Lake, View: Mountain, View: Valley, View: Water
Story 3
Sewer Sewer: Connected, Sewer: Public
Water Culinary, Secondary
Structure Type Cement Siding
New Construction No
Construction Status Blt./Standing
Schools
Elementary Schools Belmont
Middle Schools Vista Heights Middle School
High Schools Skyridge
School District Alpine
Others
Senior Community No
Tax ID 65-460-0606
Acceptable Financing Cash, Conventional, FHA, VA Loan
Horse Property No
Listing Terms Cash, Conventional, FHA, VA Loan
Financing Conventional
Read Less Info
Want to know what your home might be worth? Contact us for a FREE valuation!

Our team is ready to help you sell your home for the highest possible price ASAP
Bought with In Depth Realty







