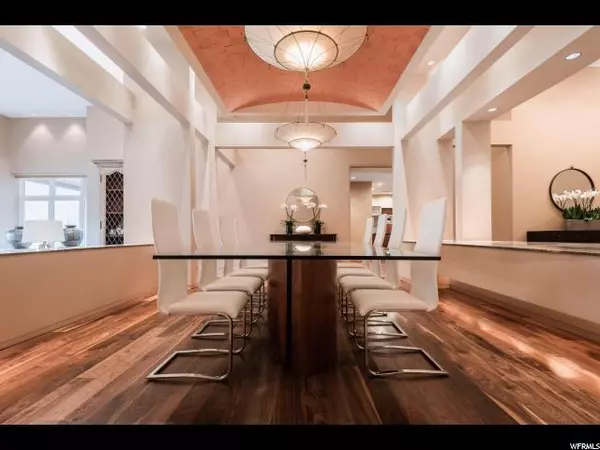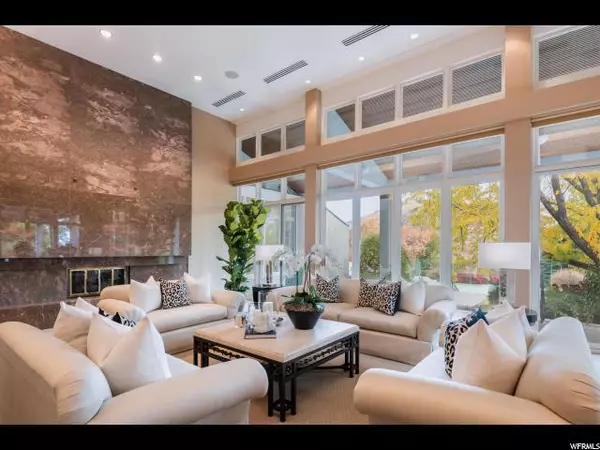$1,500,000
$1,700,000
11.8%For more information regarding the value of a property, please contact us for a free consultation.
2 Beds
3 Baths
6,935 SqFt
SOLD DATE : 06/10/2020
Key Details
Sold Price $1,500,000
Property Type Single Family Home
Sub Type Single Family Residence
Listing Status Sold
Purchase Type For Sale
Square Footage 6,935 sqft
Price per Sqft $216
Subdivision North Cove
MLS Listing ID 1630526
Sold Date 06/10/20
Style Rambler/Ranch
Bedrooms 2
Full Baths 2
Half Baths 1
Construction Status Blt./Standing
HOA Fees $236/qua
HOA Y/N Yes
Abv Grd Liv Area 5,505
Year Built 1986
Annual Tax Amount $10,752
Lot Size 1.850 Acres
Acres 1.85
Lot Dimensions 0.0x0.0x0.0
Property Description
From the moment you walk through the door you will be captivated by this architectural gem. Expansive floor to ceiling windows frame the gracious gardens and canyon views. The elegant foyer leads to the sophisticated living and dining rooms accented with an incredible copper leaf barrel ceiling and marble finishes. A warm and inviting family room finished in walnut flooring, and cherry cabinets will make you want to curl up in front of the heat & glo fireplace and take a nap. Cook for a crowd in the well appointed kitchen or enjoy a private dinner in the informal dining space. This perfect one-level layout is a dream for entertaining as guests can wander from the living spaces to the covered patios or walk through the gardens to the tennis court for some fun! Winter will be easy with the heated driveway and covered entry. You can have it all!!!
Location
State UT
County Salt Lake
Area Salt Lake City: Avenues Area
Zoning Single-Family
Rooms
Basement Partial
Primary Bedroom Level Floor: 1st
Master Bedroom Floor: 1st
Main Level Bedrooms 2
Interior
Interior Features Bath: Master, Bath: Sep. Tub/Shower, Central Vacuum, Closet: Walk-In, Disposal, Great Room, Jetted Tub, Oven: Double, Range: Gas, Vaulted Ceilings, Granite Countertops
Heating Gas: Radiant
Cooling Central Air
Flooring Carpet, Marble
Fireplaces Number 2
Equipment Alarm System, Window Coverings
Fireplace true
Window Features Blinds,Full
Appliance Dryer, Gas Grill/BBQ, Microwave, Refrigerator, Washer
Laundry Electric Dryer Hookup
Exterior
Exterior Feature Double Pane Windows, Entry (Foyer), Lighting, Patio: Covered, Secured Parking, Sliding Glass Doors
Garage Spaces 2.0
Utilities Available Natural Gas Connected, Electricity Connected, Sewer Connected, Sewer: Public, Water Connected
Amenities Available Controlled Access, Gated, Security
View Y/N Yes
View Mountain(s)
Roof Type Tile
Present Use Single Family
Topography Curb & Gutter, Fenced: Full, Road: Paved, Secluded Yard, Sprinkler: Auto-Full, Terrain, Flat, View: Mountain, Private
Accessibility Single Level Living
Porch Covered
Total Parking Spaces 2
Private Pool false
Building
Lot Description Curb & Gutter, Fenced: Full, Road: Paved, Secluded, Sprinkler: Auto-Full, View: Mountain, Private
Story 2
Sewer Sewer: Connected, Sewer: Public
Water Culinary
Structure Type Stucco
New Construction No
Construction Status Blt./Standing
Schools
Elementary Schools Washington
Middle Schools Bryant
High Schools West
School District Salt Lake
Others
HOA Name Igor Devereaux
Senior Community No
Tax ID 09-30-201-022
Acceptable Financing Cash, Conventional
Horse Property No
Listing Terms Cash, Conventional
Financing Conventional
Read Less Info
Want to know what your home might be worth? Contact us for a FREE valuation!

Our team is ready to help you sell your home for the highest possible price ASAP
Bought with Coldwell Banker Realty (Union Heights)








