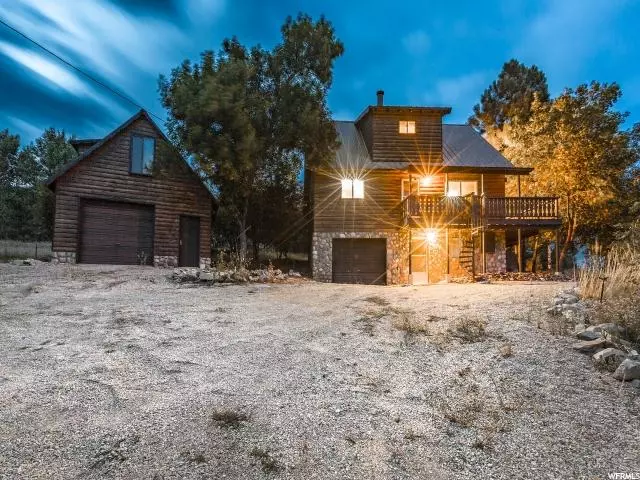$349,900
$349,900
For more information regarding the value of a property, please contact us for a free consultation.
3 Beds
3 Baths
1,485 SqFt
SOLD DATE : 10/29/2019
Key Details
Sold Price $349,900
Property Type Single Family Home
Sub Type Single Family Residence
Listing Status Sold
Purchase Type For Sale
Square Footage 1,485 sqft
Price per Sqft $235
Subdivision Swiss Mountain Est
MLS Listing ID 1631055
Sold Date 10/29/19
Style Cabin
Bedrooms 3
Full Baths 1
Half Baths 1
Three Quarter Bath 1
Construction Status Blt./Standing
HOA Fees $233/ann
HOA Y/N Yes
Abv Grd Liv Area 1,485
Year Built 1985
Annual Tax Amount $3,256
Lot Size 1.420 Acres
Acres 1.42
Lot Dimensions 0.0x0.0x0.0
Property Description
Enjoy 1.42 acres of Midway countryside seclusion on this private mountain retreat located just minutes from downtown Midway in Swiss Mountain Estates. Family owned since 1985, this cabin has been well cared for an offers "good bones" with space, privacy, views and storage that are hard-to-find in this location and price range. Basement is partially complete and offers storage space and a 14' wide by 27' long built-in garage space. A detached garage offers 20' wide by 25' long second garage space with workbench area and a partially finished loft space that was used as an art studio with a half-bathroom! Open main level with main-level master bedroom and full bath, 2 bedrooms upstairs with a 3-piece bathroom. 2 additional vacant lots flank the cabin and afford future development, could be sold, or kept for use and privacy. Swiss Mtn Estates offers snow removal in the winter on the roads. Rare oppotunity to enjoy a get-away cabin in the woods just 1 hour from SLC and 45 minutes to Provo!
Location
State UT
County Wasatch
Area Midway
Zoning Single-Family
Direction Drive straight on Swiss Mtn Rd. Left onto Switzer Dr. Fork Left onto Basel Dr. *Youll wind around and come to what looks like a Y in the road - stay left. Sharp left onto Interlaken Way. Fork left at the Y onto Winterthru Way. Log home on the left (north) side of the road, watch for sign.
Rooms
Basement Entrance, Full
Primary Bedroom Level Floor: 2nd
Master Bedroom Floor: 2nd
Interior
Interior Features Alarm: Fire, Range/Oven: Built-In
Heating Wood
Cooling Natural Ventilation
Flooring Carpet, Linoleum
Fireplaces Number 1
Equipment Storage Shed(s), Window Coverings, Workbench
Fireplace true
Window Features Blinds,Part
Appliance Portable Dishwasher, Dryer, Microwave, Refrigerator, Washer
Laundry Electric Dryer Hookup
Exterior
Exterior Feature Basement Entrance, Double Pane Windows, Out Buildings, Sliding Glass Doors, Storm Doors, Walkout
Garage Spaces 2.0
Utilities Available Natural Gas Connected, Electricity Connected, Sewer Not Available, Sewer: Septic Tank, Water Connected
Amenities Available Snow Removal, Water
View Y/N Yes
View Mountain(s), Valley
Roof Type Metal
Present Use Single Family
Topography Additional Land Available, Cul-de-Sac, Road: Unpaved, Secluded Yard, Terrain, Flat, View: Mountain, View: Valley, Wooded, Private
Total Parking Spaces 2
Private Pool false
Building
Lot Description Additional Land Available, Cul-De-Sac, Road: Unpaved, Secluded, View: Mountain, View: Valley, Wooded, Private
Faces South
Story 3
Sewer None, Septic Tank
Water Culinary, Private, Well
Structure Type Log
New Construction No
Construction Status Blt./Standing
Schools
Elementary Schools Midway
Middle Schools Timpanogos Middle
High Schools Wasatch
School District Wasatch
Others
HOA Name Steve Bennion
HOA Fee Include Water
Senior Community No
Tax ID 00-0002-2850
Security Features Fire Alarm
Acceptable Financing Cash, Conventional
Horse Property No
Listing Terms Cash, Conventional
Financing Conventional
Read Less Info
Want to know what your home might be worth? Contact us for a FREE valuation!

Our team is ready to help you sell your home for the highest possible price ASAP
Bought with Engel & Volkers Park City








