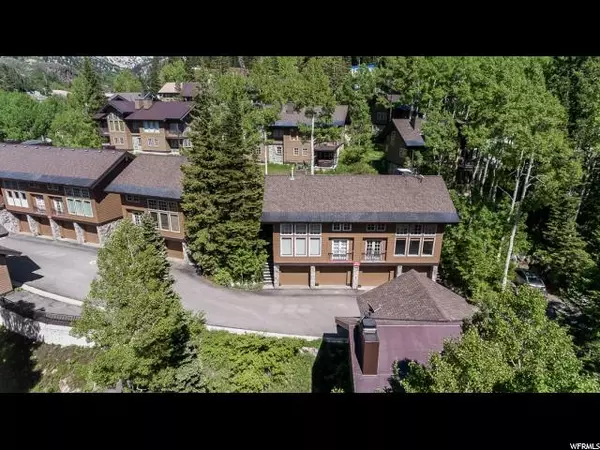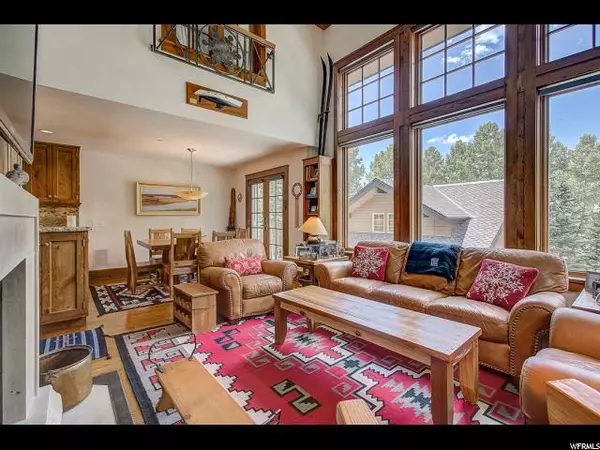$1,215,000
$1,295,000
6.2%For more information regarding the value of a property, please contact us for a free consultation.
3 Beds
4 Baths
1,708 SqFt
SOLD DATE : 04/12/2020
Key Details
Sold Price $1,215,000
Property Type Condo
Sub Type Condominium
Listing Status Sold
Purchase Type For Sale
Square Footage 1,708 sqft
Price per Sqft $711
Subdivision The Village At Sugar
MLS Listing ID 1633777
Sold Date 04/12/20
Style Bungalow/Cottage
Bedrooms 3
Full Baths 3
Half Baths 1
Construction Status Blt./Standing
HOA Fees $794/qua
HOA Y/N Yes
Abv Grd Liv Area 1,708
Year Built 1990
Annual Tax Amount $4,621
Lot Size 435 Sqft
Acres 0.01
Lot Dimensions 0.0x0.0x0.0
Property Description
Fabulous 3 bedroom condo in The Village at Sugarplum. Completely remodeled, fully furnished. The most luxurious finishes in a condo in the canyon. Hardwood floors through out, new cabinets, countertops and appliances in the kitchen. All baths have new cabinets and fixtures - steam shower in the master. All new windows throughout. New cabinets for excellent storage in the mud room entry. Additional finished storage off the landing on the stairs. Loft in 2nd floor bedroom for additional sleeping area. Enlarged deck. Views will take your breath away. Ski in, ski out access. Attached garage which is prized in Alta. Settle into your own paradise and forget about the canyon traffic.
Location
State UT
County Salt Lake
Area Sandy; Alta; Snowbd; Granite
Rooms
Basement None
Primary Bedroom Level Floor: 2nd
Master Bedroom Floor: 2nd
Interior
Interior Features Bath: Master, Closet: Walk-In, Disposal, Kitchen: Updated, Range/Oven: Built-In, Granite Countertops
Heating Hot Water
Flooring Hardwood, Slate
Fireplaces Number 1
Fireplaces Type Fireplace Equipment
Equipment Fireplace Equipment, Window Coverings
Fireplace true
Window Features Full
Appliance Microwave, Range Hood, Refrigerator, Satellite Dish
Exterior
Exterior Feature Double Pane Windows, Entry (Foyer)
Garage Spaces 1.0
Utilities Available Natural Gas Connected, Electricity Connected, Sewer Connected, Sewer: Public, Water Connected
Amenities Available Pets Permitted
View Y/N Yes
View Mountain(s)
Roof Type Asphalt
Present Use Residential
Topography Terrain: Mountain, View: Mountain
Total Parking Spaces 1
Private Pool false
Building
Lot Description Terrain: Mountain, View: Mountain
Story 3
Sewer Sewer: Connected, Sewer: Public
Water Culinary
Structure Type Cedar,Stone
New Construction No
Construction Status Blt./Standing
Schools
Elementary Schools Granite
Middle Schools Albion
High Schools Brighton
School District Canyons
Others
HOA Name Jay Yenny
Senior Community No
Tax ID 30-06-436-002
Acceptable Financing Cash, Conventional
Horse Property No
Listing Terms Cash, Conventional
Financing Conventional
Read Less Info
Want to know what your home might be worth? Contact us for a FREE valuation!

Our team is ready to help you sell your home for the highest possible price ASAP
Bought with Windermere Real Estate








