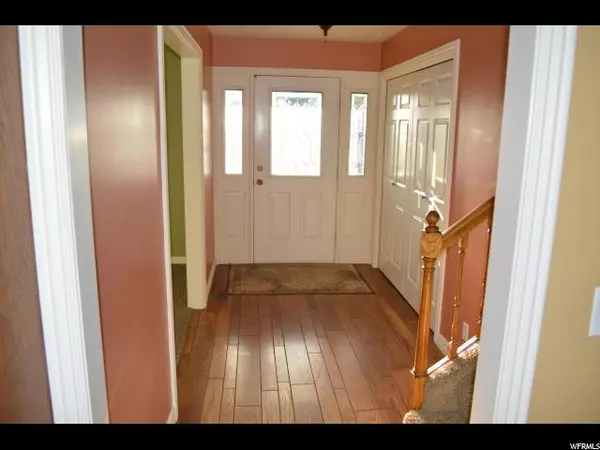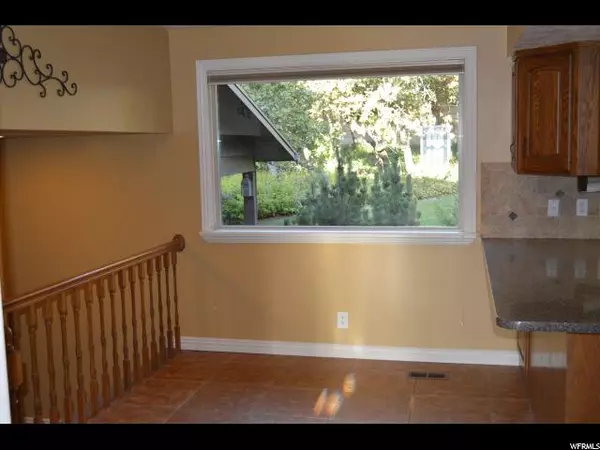$410,000
$420,000
2.4%For more information regarding the value of a property, please contact us for a free consultation.
4 Beds
4 Baths
2,942 SqFt
SOLD DATE : 12/03/2019
Key Details
Sold Price $410,000
Property Type Single Family Home
Sub Type Single Family Residence
Listing Status Sold
Purchase Type For Sale
Square Footage 2,942 sqft
Price per Sqft $139
Subdivision Tanglewood
MLS Listing ID 1635082
Sold Date 12/03/19
Style Tri/Multi-Level
Bedrooms 4
Full Baths 2
Half Baths 1
Three Quarter Bath 1
Construction Status Blt./Standing
HOA Fees $45/ann
HOA Y/N Yes
Abv Grd Liv Area 2,097
Year Built 1983
Annual Tax Amount $2,461
Lot Size 0.270 Acres
Acres 0.27
Lot Dimensions 0.0x0.0x0.0
Property Description
GORGEOUS EAST BENCH LIVING! This beautiful move-in ready home is located in the highly desirable Tanglewood neighborhood and has many recent updates including new 30-year warranty roof and a full basement remodel with a wonderful walk-in shower. The home offers 4 bedrooms, 3.5 bathrooms, formal dining, breakfast area, and fireplaces in the formal living, den and family rooms for extra coziness. Utopia Fiber Internet installed for unbelievably fast internet. You'll love the garage space! In addition to the main 2 car garage, the 3rd /4th car insulated garage is built for a 40 ft RV (16x50) with 12x12 door and RV dump. It can house your RV or 2 cars with space to spare for a workshop. The home is within walking distance of the Tanglewood pool and clubhouse and enjoys the private access to mountain trails like Bonneville Shoreline and Adam's Canyon. Welcome Home!
Location
State UT
County Davis
Area Kaysville; Fruit Heights; Layton
Zoning Single-Family
Rooms
Basement Full
Primary Bedroom Level Floor: 2nd
Master Bedroom Floor: 2nd
Interior
Interior Features Bath: Master, Closet: Walk-In, Disposal, Gas Log, Kitchen: Updated, Range/Oven: Free Stdng.
Heating Forced Air, Gas: Central
Cooling Central Air
Flooring Carpet, Tile
Fireplaces Number 3
Fireplaces Type Fireplace Equipment
Equipment Fireplace Equipment, Window Coverings
Fireplace true
Window Features Blinds,Full,Plantation Shutters
Appliance Dryer, Microwave, Range Hood, Refrigerator, Satellite Dish, Washer
Laundry Electric Dryer Hookup
Exterior
Exterior Feature Attic Fan, Double Pane Windows, Entry (Foyer), Lighting, Patio: Covered, Stained Glass Windows
Garage Spaces 4.0
Pool Fenced, Heated, In Ground
Community Features Clubhouse
Utilities Available Natural Gas Connected, Electricity Connected, Sewer Connected, Sewer: Public, Water Connected
Amenities Available Clubhouse, Hiking Trails, Pool
View Y/N No
Roof Type Asphalt
Present Use Single Family
Topography Corner Lot, Curb & Gutter, Road: Paved, Secluded Yard, Sidewalks, Sprinkler: Auto-Full, Terrain: Grad Slope, Wooded, Private
Porch Covered
Total Parking Spaces 10
Private Pool true
Building
Lot Description Corner Lot, Curb & Gutter, Road: Paved, Secluded, Sidewalks, Sprinkler: Auto-Full, Terrain: Grad Slope, Wooded, Private
Story 3
Sewer Sewer: Connected, Sewer: Public
Water Culinary
Structure Type Brick,Stucco
New Construction No
Construction Status Blt./Standing
Schools
Elementary Schools Morgan
Middle Schools Fairfield
High Schools Layton
School District Davis
Others
HOA Name Charles
Senior Community No
Tax ID 11-034-0015
Acceptable Financing Cash, Conventional, VA Loan
Horse Property No
Listing Terms Cash, Conventional, VA Loan
Financing Conventional
Read Less Info
Want to know what your home might be worth? Contact us for a FREE valuation!

Our team is ready to help you sell your home for the highest possible price ASAP
Bought with RE/MAX Associates (Layton)








