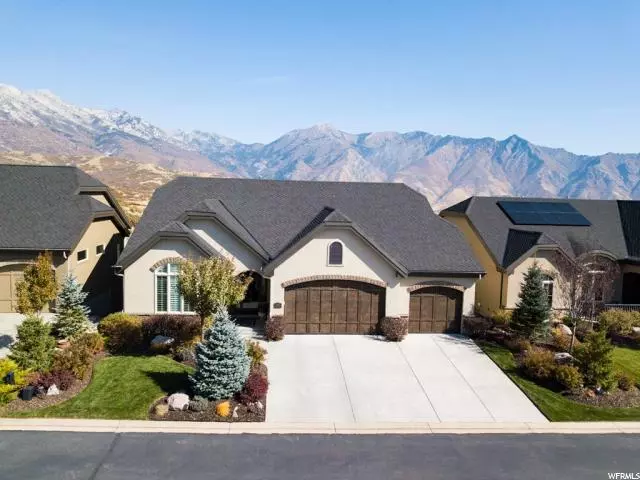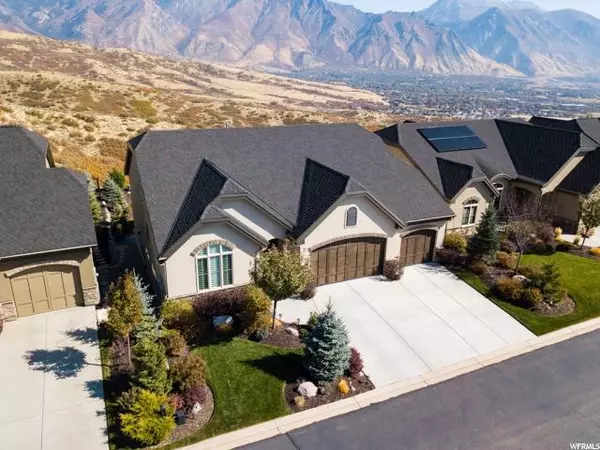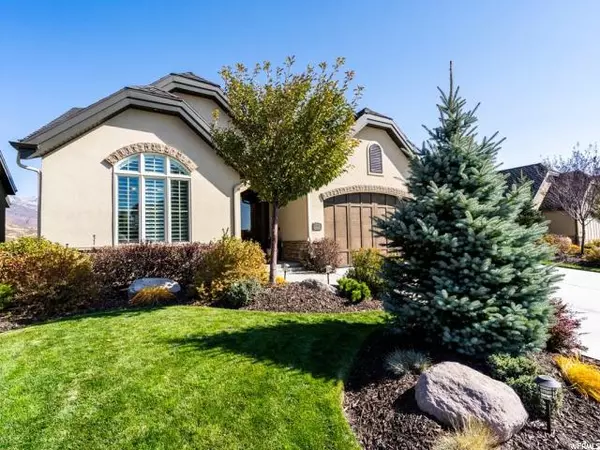$798,500
$798,500
For more information regarding the value of a property, please contact us for a free consultation.
4 Beds
3 Baths
4,819 SqFt
SOLD DATE : 11/15/2019
Key Details
Sold Price $798,500
Property Type Single Family Home
Sub Type Single Family Residence
Listing Status Sold
Purchase Type For Sale
Square Footage 4,819 sqft
Price per Sqft $165
Subdivision Eagle Crest
MLS Listing ID 1637232
Sold Date 11/15/19
Style Rambler/Ranch
Bedrooms 4
Full Baths 2
Half Baths 1
Construction Status Blt./Standing
HOA Fees $310/mo
HOA Y/N Yes
Abv Grd Liv Area 2,400
Year Built 2014
Annual Tax Amount $3,744
Lot Size 7,405 Sqft
Acres 0.17
Lot Dimensions 0.0x0.0x0.0
Property Description
Nestled in the exclusive Eagle Point Cottages subdivision in Suncrest is this immaculate and luxurious Draper rambler with expansive and breathtaking views! Inviting entry welcomes you into this distinctive lovely home and you are immediately drawn to the expansive VIEWS in the large picturesque windows that overlook the Alpine valley and Wasatch mountain range. Formal Dining Room/Grand office with vaulted coffer ceiling and wood flooring. Bright Great Room with stone surround gas log fireplace create a comfortable living space that flows into the spectacular Kitchen featuring classy extra tall knotty alder cabinetry with crown molding, under cabinet lighting, appliance cabinet and buffet, counter top induction cooktop, JennAir wall oven and sizable Granite island with stylish pendant lights. Adjacent semi formal dining accesses large covered balcony with stunning VIEWS for your enjoyment! Bright Grand Master Suite accesses covered panoramic balcony and en-suite Master Bathroom with double granite vanity, separate garden tub and Euro shower, walk in closet with ample storage. Bright Daylight Basement Family Room highlights gas log fireplace with stone surround, French doors walkout to access huge covered patio with stunning fully landscaped back yard and custom brick fire pit with VIEWS of the valley below. Professionally landscaped with mature trees and lighting that frame the VIEWS of the entire mountain range. Complete deluxe Theater Room below garage with comfortable reclining leather seats and terraced flooring. Home highlights basement office/bedroom/craftroom with custom built in cabinets and gift wrapping station closet. Full Kitchenette and Sewing/craft closet space in large basement Family Room. Kitchenette features never used microwave & dishwasher. Mud Room with extra storage space, central vacuum, 110 ceilings, video security system, dual water heaters, soft water and convenient electric shades in the major VIEW windows!! Easy access to Suncrest amenities, community pool with water features, Clubhouse with restaurant, basketball courts and fun Corner Canyon trails. This distinctive home is a MUST SEE!!!
Location
State UT
County Utah
Area Alpine
Zoning Single-Family
Rooms
Basement Daylight, Full, Walk-Out Access
Primary Bedroom Level Floor: 1st
Master Bedroom Floor: 1st
Main Level Bedrooms 1
Interior
Interior Features Alarm: Security, Bar: Wet, Bath: Master, Bath: Sep. Tub/Shower, Central Vacuum, Closet: Walk-In, Den/Office, Disposal, Floor Drains, French Doors, Gas Log, Great Room, Intercom, Jetted Tub, Oven: Wall, Range: Countertop, Instantaneous Hot Water, Granite Countertops
Heating Gas: Central
Cooling Central Air
Flooring Carpet, Hardwood, Tile
Fireplaces Number 2
Equipment Alarm System
Fireplace true
Window Features See Remarks,Blinds,Plantation Shutters,Shades
Appliance Ceiling Fan, Freezer, Microwave, Refrigerator, Water Softener Owned
Laundry Electric Dryer Hookup
Exterior
Exterior Feature Balcony, Basement Entrance, Deck; Covered, Double Pane Windows, Entry (Foyer), Lighting, Patio: Covered, Porch: Open, Walkout
Garage Spaces 3.0
Pool Fenced, Heated, In Ground
Community Features Clubhouse
Utilities Available Natural Gas Connected, Electricity Connected, Sewer Connected, Sewer: Public, Water Connected
Amenities Available Clubhouse, Fitness Center, Playground, Pool
View Y/N Yes
View Mountain(s), Valley
Roof Type Asphalt
Present Use Single Family
Topography Curb & Gutter, Fenced: Part, Road: Paved, Secluded Yard, Sidewalks, Sprinkler: Auto-Full, Terrain: Grad Slope, Terrain: Mountain, View: Mountain, View: Valley, Drip Irrigation: Auto-Part
Accessibility Ground Level, Single Level Living, Visitable
Porch Covered, Porch: Open
Total Parking Spaces 9
Private Pool true
Building
Lot Description Curb & Gutter, Fenced: Part, Road: Paved, Secluded, Sidewalks, Sprinkler: Auto-Full, Terrain: Grad Slope, Terrain: Mountain, View: Mountain, View: Valley, Drip Irrigation: Auto-Part
Faces West
Story 2
Sewer Sewer: Connected, Sewer: Public
Water Culinary
Structure Type Stone,Stucco
New Construction No
Construction Status Blt./Standing
Schools
Elementary Schools Ridgeline
Middle Schools Timberline
High Schools Lone Peak
School District Alpine
Others
HOA Name Eagle Point
Senior Community No
Tax ID 38-352-0015
Security Features Security System
Acceptable Financing Cash, Conventional, FHA, VA Loan
Horse Property No
Listing Terms Cash, Conventional, FHA, VA Loan
Financing Conventional
Read Less Info
Want to know what your home might be worth? Contact us for a FREE valuation!

Our team is ready to help you sell your home for the highest possible price ASAP
Bought with Aubrey and Associates Realty








